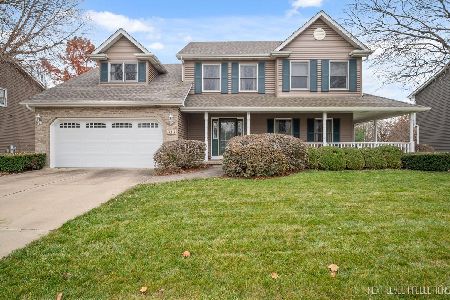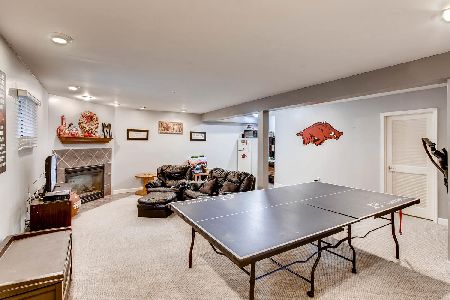237 Swanson Lane, Yorkville, Illinois 60560
$650,000
|
Sold
|
|
| Status: | Closed |
| Sqft: | 6,547 |
| Cost/Sqft: | $117 |
| Beds: | 4 |
| Baths: | 7 |
| Year Built: | 2005 |
| Property Taxes: | $18,900 |
| Days On Market: | 3441 |
| Lot Size: | 1,07 |
Description
"SHORT SALE" "PRICED TO SELL" YES, count them 1,2,3,4 Levels of architectural beauty accented throughout with designer details showing around every corner. 6,547+ sq. ft. "Barczi " custom built home with high-end finishes and appointments. Gourmet kit w/ALL the bells & whistles, granite counters & matching granite back splash, huge island with unique appointments, octagonal eating area with beautiful transom windows, stained glass, Library w/cherry coffered ceiling and trim with matching wood Fireplace. An Art Deco designer Florida Rm. Magnificent 2 story Family Rm w/ stone FP, Luxury Master Suite w/sitting area, FP, huge WIC & awesome Master Bath with heated towel rack! 2nd fl. laundry, every bedroom is a suite, 3rd FL Office. Basement w/wraparound bar, Media & Rec Rm, Pool Rm exercise Rm & full bath. 4 car gar, energy efficient. Great outdoor entertaining with covered cooking area! Excellent location near the new downtown, and Raging Waves
Property Specifics
| Single Family | |
| — | |
| Traditional | |
| 2005 | |
| Full | |
| BARCZI BUILDER | |
| No | |
| 1.07 |
| Kendall | |
| — | |
| 0 / Not Applicable | |
| None | |
| Private Well | |
| Septic-Private | |
| 09332412 | |
| 0221177014 |
Property History
| DATE: | EVENT: | PRICE: | SOURCE: |
|---|---|---|---|
| 30 Dec, 2016 | Sold | $650,000 | MRED MLS |
| 9 Oct, 2016 | Under contract | $764,900 | MRED MLS |
| — | Last price change | $774,900 | MRED MLS |
| 2 Sep, 2016 | Listed for sale | $774,900 | MRED MLS |
Room Specifics
Total Bedrooms: 4
Bedrooms Above Ground: 4
Bedrooms Below Ground: 0
Dimensions: —
Floor Type: Carpet
Dimensions: —
Floor Type: Carpet
Dimensions: —
Floor Type: Carpet
Full Bathrooms: 7
Bathroom Amenities: Whirlpool,Separate Shower,Steam Shower,Double Sink,Full Body Spray Shower
Bathroom in Basement: 1
Rooms: Bonus Room,Eating Area,Exercise Room,Game Room,Library,Media Room,Sun Room
Basement Description: Finished
Other Specifics
| 4 | |
| Concrete Perimeter | |
| Concrete | |
| Brick Paver Patio | |
| Landscaped,Wooded | |
| 225X211X222X201 | |
| — | |
| Full | |
| Vaulted/Cathedral Ceilings, Bar-Wet, Hardwood Floors, Second Floor Laundry | |
| — | |
| Not in DB | |
| Other | |
| — | |
| — | |
| Double Sided, Wood Burning, Gas Log, Gas Starter, Heatilator |
Tax History
| Year | Property Taxes |
|---|---|
| 2016 | $18,900 |
Contact Agent
Nearby Similar Homes
Nearby Sold Comparables
Contact Agent
Listing Provided By
Baird & Warner






