2397 Waterside Drive, Aurora, Illinois 60502
$445,000
|
Sold
|
|
| Status: | Closed |
| Sqft: | 2,209 |
| Cost/Sqft: | $192 |
| Beds: | 3 |
| Baths: | 3 |
| Year Built: | 1994 |
| Property Taxes: | $9,796 |
| Days On Market: | 1701 |
| Lot Size: | 0,18 |
Description
Come and see this exquisite home in the sought after Stonebridge subdivision. This home is loaded with high end finishes including a kitchen with granite countertops and custom cabinetry. You will appreciate the attention to detail in the trim work of each and every room of this house. The entire interior of the home has been remodeled over the last 9 years. The exterior has a newer roof and siding. Entertain your friends in the back yard on the large Trex deck installed just 3 years ago. Take a look and you wont be disappointed!
Property Specifics
| Single Family | |
| — | |
| Traditional | |
| 1994 | |
| Full | |
| — | |
| No | |
| 0.18 |
| Du Page | |
| Stonebridge | |
| 160 / Monthly | |
| Insurance,Lawn Care,Snow Removal | |
| Public | |
| Public Sewer | |
| 11100708 | |
| 0718103037 |
Nearby Schools
| NAME: | DISTRICT: | DISTANCE: | |
|---|---|---|---|
|
Grade School
Brooks Elementary School |
204 | — | |
|
Middle School
Granger Middle School |
204 | Not in DB | |
|
High School
Metea Valley High School |
204 | Not in DB | |
Property History
| DATE: | EVENT: | PRICE: | SOURCE: |
|---|---|---|---|
| 1 Jul, 2010 | Sold | $349,000 | MRED MLS |
| 3 Jun, 2010 | Under contract | $359,900 | MRED MLS |
| 27 May, 2010 | Listed for sale | $359,900 | MRED MLS |
| 2 Aug, 2021 | Sold | $445,000 | MRED MLS |
| 31 May, 2021 | Under contract | $425,000 | MRED MLS |
| 26 May, 2021 | Listed for sale | $425,000 | MRED MLS |
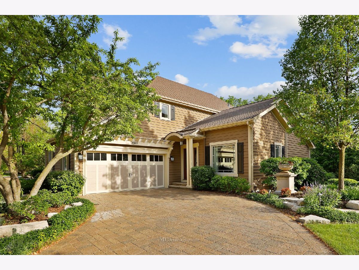
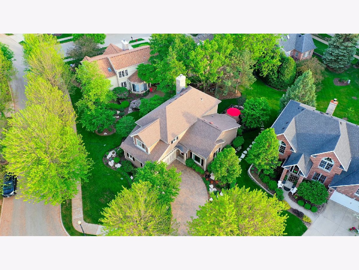
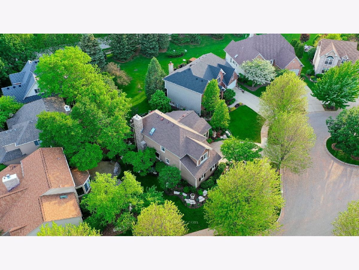
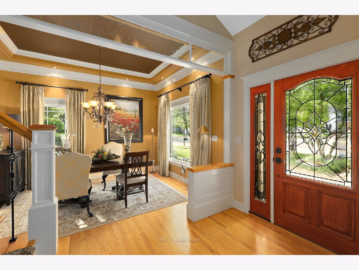
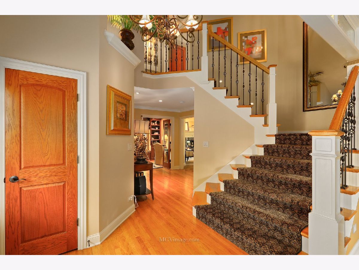
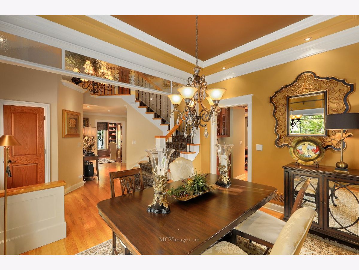
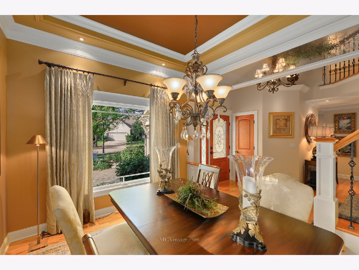
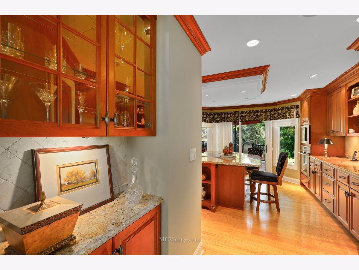
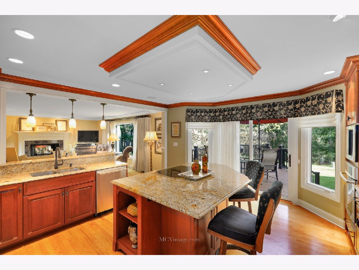
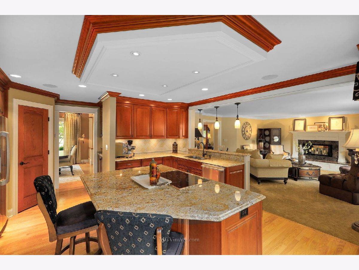
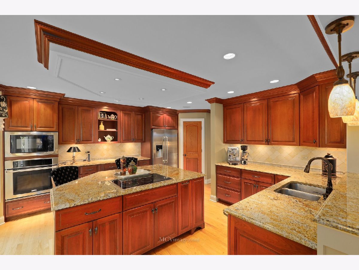
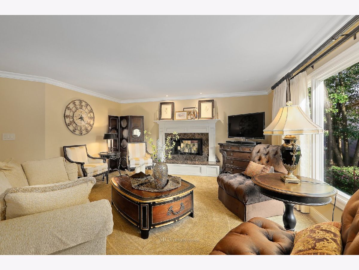
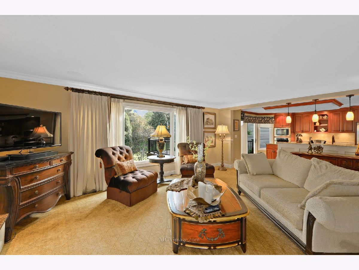
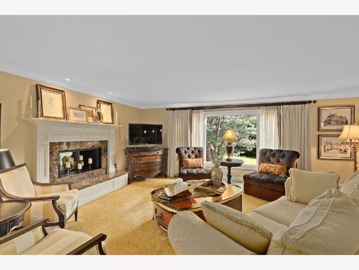
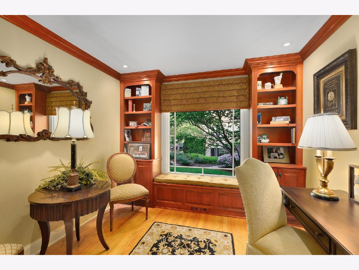
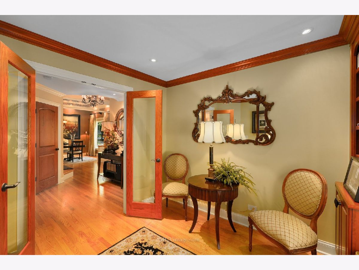
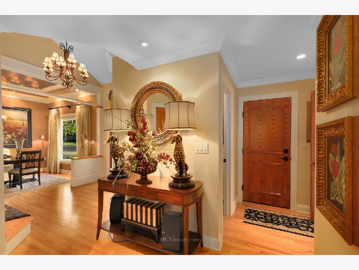
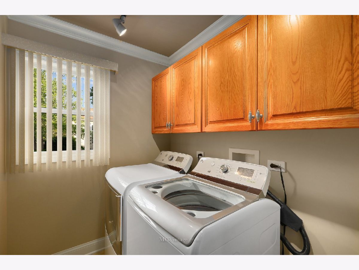
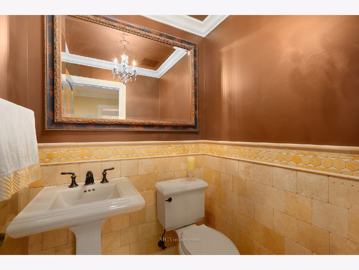
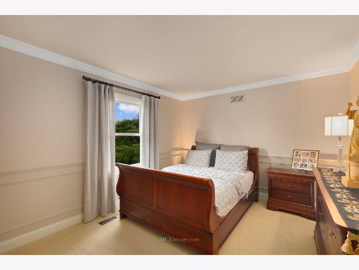
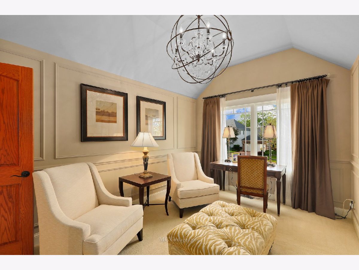
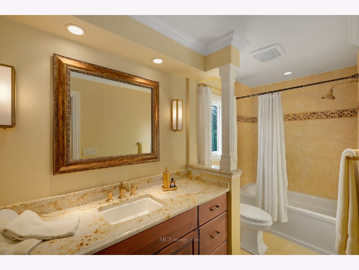
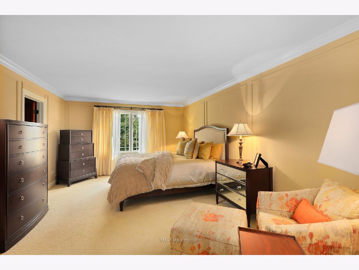
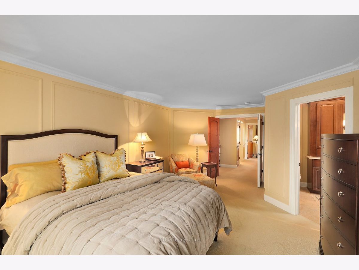
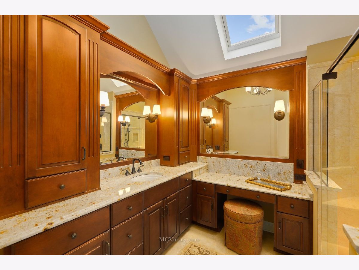
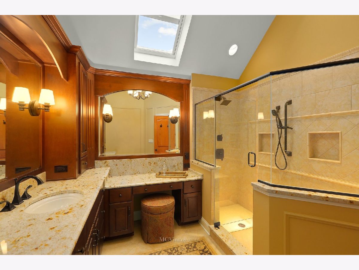
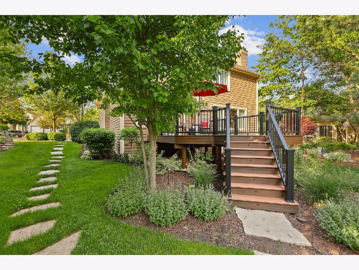
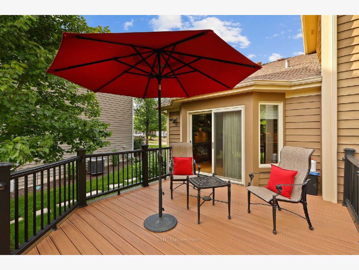
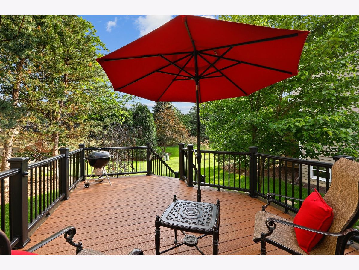
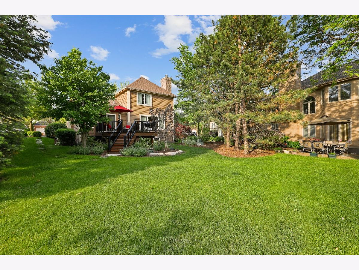
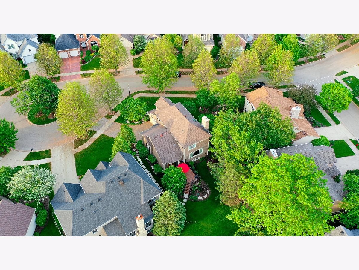
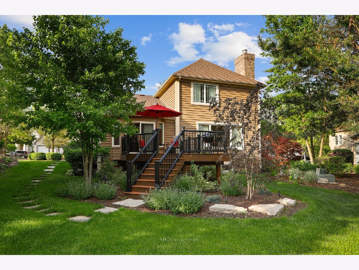
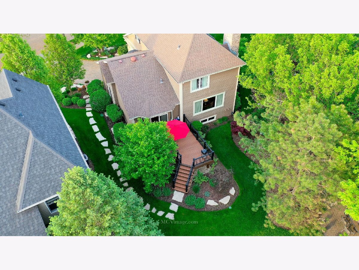
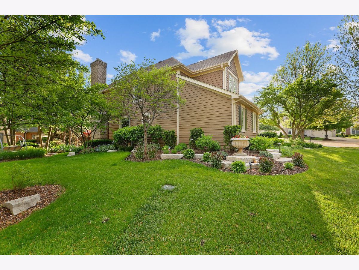
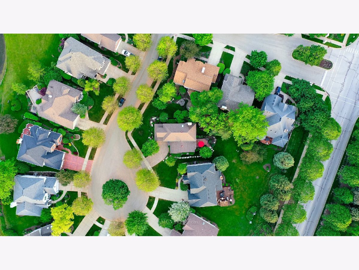
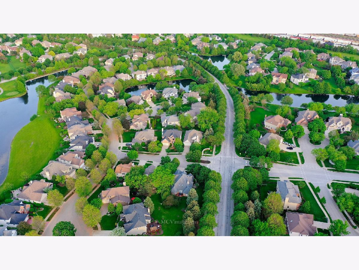
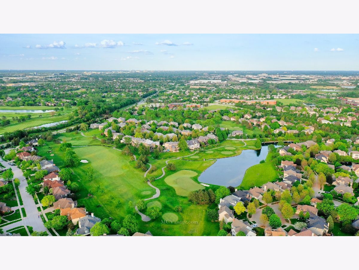
Room Specifics
Total Bedrooms: 3
Bedrooms Above Ground: 3
Bedrooms Below Ground: 0
Dimensions: —
Floor Type: Carpet
Dimensions: —
Floor Type: Carpet
Full Bathrooms: 3
Bathroom Amenities: Separate Shower
Bathroom in Basement: 0
Rooms: Den,Deck
Basement Description: Unfinished
Other Specifics
| 2 | |
| Concrete Perimeter | |
| Brick | |
| Deck | |
| Cul-De-Sac,Irregular Lot,Landscaped | |
| 57X43X84X46X115 | |
| — | |
| Full | |
| Vaulted/Cathedral Ceilings, Skylight(s), First Floor Laundry, Bookcases, Special Millwork, Granite Counters, Separate Dining Room | |
| Double Oven, Microwave, Dishwasher, Refrigerator, Washer, Dryer, Disposal | |
| Not in DB | |
| Curbs, Sidewalks, Street Lights, Street Paved | |
| — | |
| — | |
| — |
Tax History
| Year | Property Taxes |
|---|---|
| 2010 | $8,749 |
| 2021 | $9,796 |
Contact Agent
Nearby Similar Homes
Nearby Sold Comparables
Contact Agent
Listing Provided By
Charles Rutenberg Realty of IL








