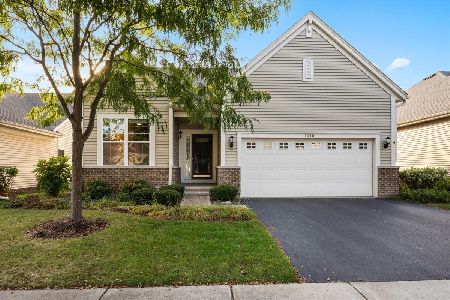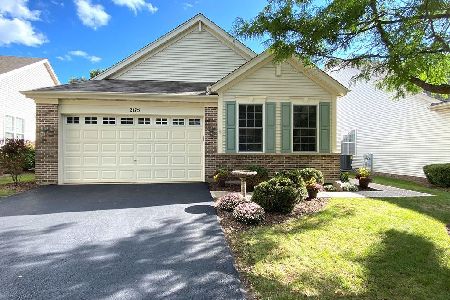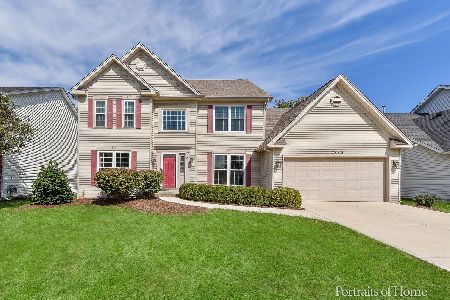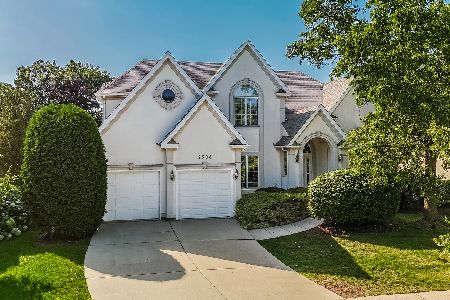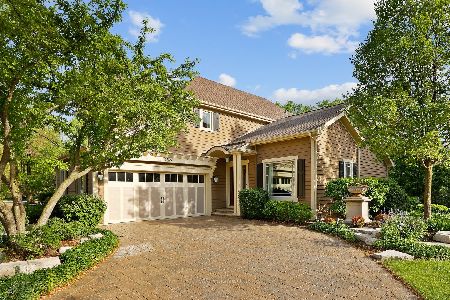2397 Waterside Drive, Aurora, Illinois 60502
$349,000
|
Sold
|
|
| Status: | Closed |
| Sqft: | 0 |
| Cost/Sqft: | — |
| Beds: | 3 |
| Baths: | 3 |
| Year Built: | 1994 |
| Property Taxes: | $8,749 |
| Days On Market: | 5665 |
| Lot Size: | 0,00 |
Description
Absolutely charming custom home is nestled into lovely court! Lovingly cared for indoors & out! Expansive great room w/fireplace opens to kitchen w/upgraded white cabinetry, island, oak floors, butler pantry, breakfast bar & adorable eating area. First floor den has oak floors & wall of built-in cabinetry. Master suite features walk-in closet & vltd master bath.White trim & many custom touches! Gorgeous deck & yard!
Property Specifics
| Single Family | |
| — | |
| Traditional | |
| 1994 | |
| Full | |
| — | |
| No | |
| 0 |
| Du Page | |
| Stonebridge | |
| 140 / Monthly | |
| Lawn Care,Snow Removal | |
| Public | |
| Public Sewer | |
| 07540113 | |
| 0718103037 |
Nearby Schools
| NAME: | DISTRICT: | DISTANCE: | |
|---|---|---|---|
|
Grade School
Brooks Elementary School |
204 | — | |
|
Middle School
Granger Middle School |
204 | Not in DB | |
|
High School
Metea Valley High School |
204 | Not in DB | |
Property History
| DATE: | EVENT: | PRICE: | SOURCE: |
|---|---|---|---|
| 1 Jul, 2010 | Sold | $349,000 | MRED MLS |
| 3 Jun, 2010 | Under contract | $359,900 | MRED MLS |
| 27 May, 2010 | Listed for sale | $359,900 | MRED MLS |
| 2 Aug, 2021 | Sold | $445,000 | MRED MLS |
| 31 May, 2021 | Under contract | $425,000 | MRED MLS |
| 26 May, 2021 | Listed for sale | $425,000 | MRED MLS |
Room Specifics
Total Bedrooms: 3
Bedrooms Above Ground: 3
Bedrooms Below Ground: 0
Dimensions: —
Floor Type: Carpet
Dimensions: —
Floor Type: Carpet
Full Bathrooms: 3
Bathroom Amenities: Separate Shower
Bathroom in Basement: 0
Rooms: Deck,Den,Gallery,Great Room,Library,Utility Room-1st Floor
Basement Description: Unfinished
Other Specifics
| 2 | |
| Concrete Perimeter | |
| Concrete | |
| Deck | |
| Cul-De-Sac,Irregular Lot,Landscaped | |
| 57X43X84X46X115 | |
| — | |
| Full | |
| Vaulted/Cathedral Ceilings, Skylight(s) | |
| Double Oven, Microwave, Dishwasher, Refrigerator, Washer, Dryer, Disposal | |
| Not in DB | |
| Sidewalks, Street Lights, Street Paved | |
| — | |
| — | |
| — |
Tax History
| Year | Property Taxes |
|---|---|
| 2010 | $8,749 |
| 2021 | $9,796 |
Contact Agent
Nearby Similar Homes
Nearby Sold Comparables
Contact Agent
Listing Provided By
john greene Realtor


