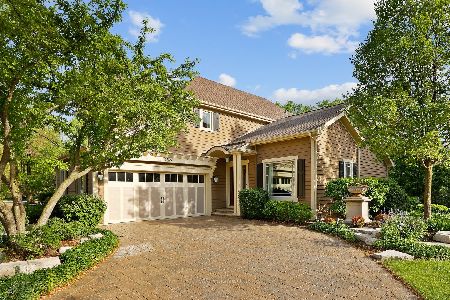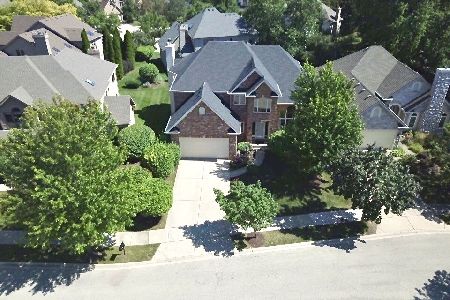2290 Sutton Lane, Aurora, Illinois 60502
$398,000
|
Sold
|
|
| Status: | Closed |
| Sqft: | 2,462 |
| Cost/Sqft: | $170 |
| Beds: | 3 |
| Baths: | 3 |
| Year Built: | 1995 |
| Property Taxes: | $10,215 |
| Days On Market: | 2379 |
| Lot Size: | 0,20 |
Description
Simply Sensational! All Brick! First Floor Master Bedroom! Updated Kitchen! This Fabulous Home Offers A Dramatic Open Floorplan That Lends To a Formal Or Casual Sense of Style. Entertaining Made Easy! Large Great Room With Soaring Ceilings, Wall Of Windows & Fireplace Opens To The Dynamite Updated Kitchen With Granite Counter Tops, Hickory Cabinets, Stainless Steel Appliances, Breakfast Bar & Bayed Dinette Area. Luxurious First Floor Master Retreat With Vaulted Ceiling, Large Walk In Closet , Master Bath With Double Bowl Vanity, Spa Tub & Separate Shower. Upstairs You Will Find The Spacious Secondary Bedrooms & Adjacent Hall Bath. The Finished Basement Is Perfect For Entertaining With Built In Bar. A Second Office Or Exercise Room & Tons Of Storage Can Also Be Found! Enjoy Expansive Views From The Wonderful Deck In Back Yard! Look No More This Is it!
Property Specifics
| Single Family | |
| — | |
| Traditional | |
| 1995 | |
| Full | |
| CUSTOM | |
| No | |
| 0.2 |
| Du Page | |
| Stonebridge | |
| 140 / Monthly | |
| Insurance,Security,Lawn Care,Snow Removal | |
| Public,Community Well | |
| Public Sewer | |
| 10456389 | |
| 0718103034 |
Nearby Schools
| NAME: | DISTRICT: | DISTANCE: | |
|---|---|---|---|
|
Grade School
Brooks Elementary School |
204 | — | |
|
Middle School
Granger Middle School |
204 | Not in DB | |
|
High School
Metea Valley High School |
204 | Not in DB | |
Property History
| DATE: | EVENT: | PRICE: | SOURCE: |
|---|---|---|---|
| 28 Feb, 2020 | Sold | $398,000 | MRED MLS |
| 15 Jan, 2020 | Under contract | $419,000 | MRED MLS |
| — | Last price change | $429,000 | MRED MLS |
| 18 Jul, 2019 | Listed for sale | $429,000 | MRED MLS |
Room Specifics
Total Bedrooms: 3
Bedrooms Above Ground: 3
Bedrooms Below Ground: 0
Dimensions: —
Floor Type: Carpet
Dimensions: —
Floor Type: Carpet
Full Bathrooms: 3
Bathroom Amenities: Whirlpool,Separate Shower,Double Sink
Bathroom in Basement: 0
Rooms: Eating Area,Office,Recreation Room
Basement Description: Finished
Other Specifics
| 2 | |
| Concrete Perimeter | |
| Concrete | |
| Deck | |
| Corner Lot,Landscaped,Mature Trees | |
| 8900 | |
| — | |
| Full | |
| Vaulted/Cathedral Ceilings, Bar-Wet, Hardwood Floors, First Floor Bedroom, First Floor Laundry, First Floor Full Bath | |
| Range, Microwave, Dishwasher, Refrigerator, Washer, Dryer, Disposal | |
| Not in DB | |
| Clubhouse, Pool, Tennis Courts | |
| — | |
| — | |
| Gas Log |
Tax History
| Year | Property Taxes |
|---|---|
| 2020 | $10,215 |
Contact Agent
Nearby Similar Homes
Nearby Sold Comparables
Contact Agent
Listing Provided By
RE/MAX of Naperville









