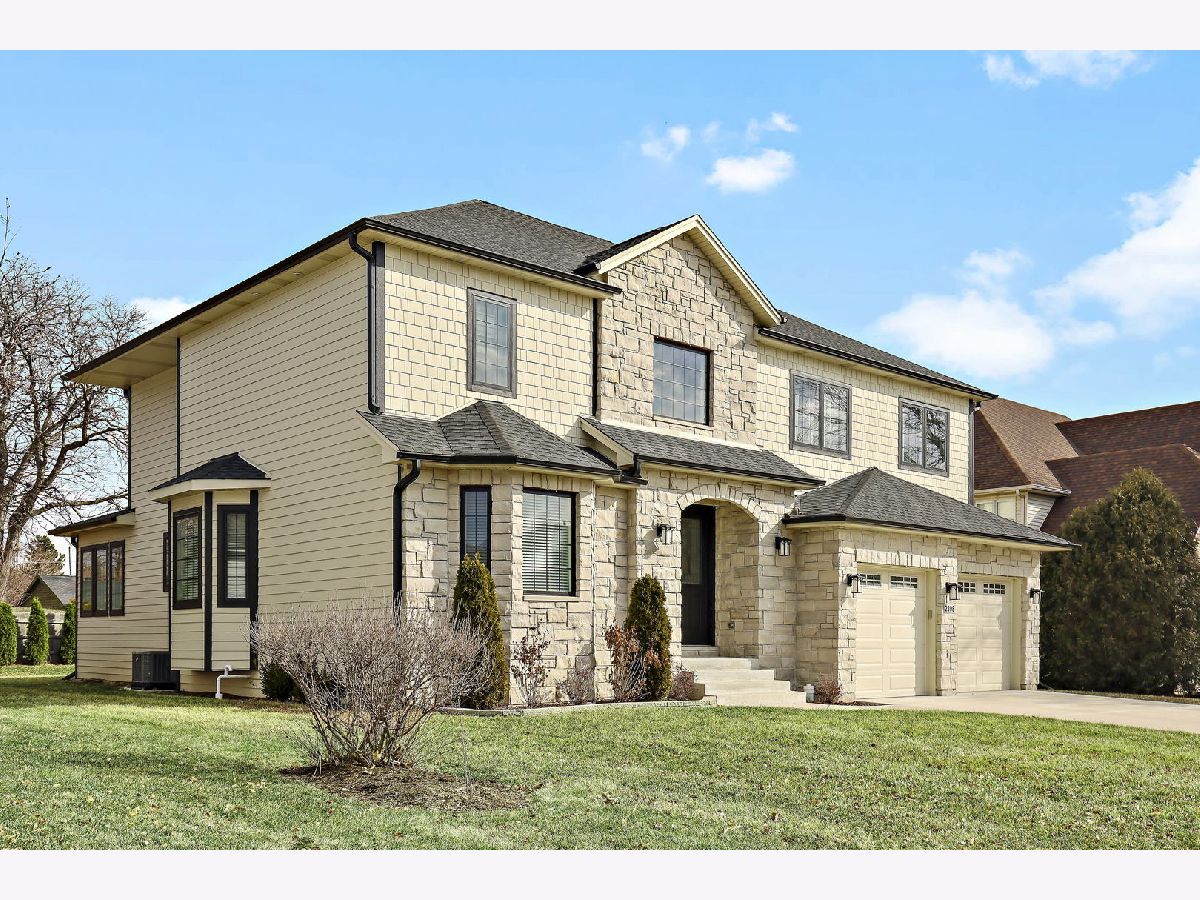2398 Adamsway Drive, Aurora, Illinois 60502
$750,000
|
Sold
|
|
| Status: | Closed |
| Sqft: | 3,227 |
| Cost/Sqft: | $273 |
| Beds: | 4 |
| Baths: | 5 |
| Year Built: | 2018 |
| Property Taxes: | $13,998 |
| Days On Market: | 1406 |
| Lot Size: | 0,00 |
Description
If you've been searching for a first-floor bedroom suite, then; Come and visit this 2018 custom built house in great Aurora Location. You enter the home with double doors into spacious foyer leading to a solid detailed wood staircase! On your left is a cozy yet spacious living room and a formal dining room. This charming house features 4 suit Bedrooms, and 4.5 Bath, and top-rated schools. Expansive floor plan, Two Story Foyer, High Ceilings, Crown Moldings, & hardwood floors throughout. The main level is open and spacious, featuring a large family room with a fireplace, a huge living room, separate dining room, gourmet kitchen with white eat-in area w/ granite counter-tops & stainless appliances, large stone-top Island, beautiful sun- room, including a primary 1st floor Suit bath, essential mudroom, additional half bath and custom-built closet for adding an elevator. Upstairs, has three more spacious bedrooms and three newer bathrooms beautifully custom designed. Laundry room is also conveniently located on the upper level with tile floors and additional space, and a large loft which can be easily converted to a 5th bedroom if you so choose. Finally, a full unfinished basement with high ceilings waiting to be designed to your specification.
Property Specifics
| Single Family | |
| — | |
| — | |
| 2018 | |
| — | |
| — | |
| No | |
| — |
| Du Page | |
| — | |
| 450 / Annual | |
| — | |
| — | |
| — | |
| 11353885 | |
| 0719302018 |
Nearby Schools
| NAME: | DISTRICT: | DISTANCE: | |
|---|---|---|---|
|
Grade School
Steck Elementary School |
204 | — | |
|
Middle School
Fischer Middle School |
204 | Not in DB | |
|
High School
Waubonsie Valley High School |
204 | Not in DB | |
Property History
| DATE: | EVENT: | PRICE: | SOURCE: |
|---|---|---|---|
| 6 Jun, 2022 | Sold | $750,000 | MRED MLS |
| 9 May, 2022 | Under contract | $880,000 | MRED MLS |
| — | Last price change | $899,900 | MRED MLS |
| 22 Mar, 2022 | Listed for sale | $899,900 | MRED MLS |





























Room Specifics
Total Bedrooms: 4
Bedrooms Above Ground: 4
Bedrooms Below Ground: 0
Dimensions: —
Floor Type: —
Dimensions: —
Floor Type: —
Dimensions: —
Floor Type: —
Full Bathrooms: 5
Bathroom Amenities: —
Bathroom in Basement: 0
Rooms: —
Basement Description: Unfinished
Other Specifics
| 2 | |
| — | |
| Concrete | |
| — | |
| — | |
| 73 X 120 | |
| — | |
| — | |
| — | |
| — | |
| Not in DB | |
| — | |
| — | |
| — | |
| — |
Tax History
| Year | Property Taxes |
|---|---|
| 2022 | $13,998 |
Contact Agent
Nearby Similar Homes
Nearby Sold Comparables
Contact Agent
Listing Provided By
Coldwell Banker Realty









