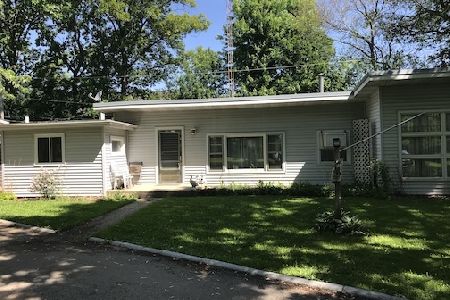32W450 Forest Drive, Aurora, Illinois 60502
$320,000
|
Sold
|
|
| Status: | Closed |
| Sqft: | 2,700 |
| Cost/Sqft: | $120 |
| Beds: | 3 |
| Baths: | 3 |
| Year Built: | 1954 |
| Property Taxes: | $3,760 |
| Days On Market: | 6748 |
| Lot Size: | 0,80 |
Description
Spectacular Ranch Home that's really a "New Construction" rehab on almost an Acre in Naperville 204 Schools! Look at the photos and virtual tour. You have to see this lovely, one of a kind home. You simply have to experience it: Walking up the dramatic vaulted entrance into the classic yet modern foyer with views drawing you through the dream kitchen to the huge vaulted family room surrounded by nature. Call now!
Property Specifics
| Single Family | |
| — | |
| Ranch | |
| 1954 | |
| None | |
| — | |
| No | |
| 0.8 |
| Du Page | |
| Forest Meadows | |
| 0 / Not Applicable | |
| None | |
| Private Well | |
| Septic-Private | |
| 06632014 | |
| 0719302008 |
Nearby Schools
| NAME: | DISTRICT: | DISTANCE: | |
|---|---|---|---|
|
Grade School
Steck Elementary School |
204 | — | |
|
Middle School
Granger Middle School |
204 | Not in DB | |
|
High School
Waubonsie Valley High School |
204 | Not in DB | |
Property History
| DATE: | EVENT: | PRICE: | SOURCE: |
|---|---|---|---|
| 29 Mar, 2008 | Sold | $320,000 | MRED MLS |
| 11 Jan, 2008 | Under contract | $324,900 | MRED MLS |
| — | Last price change | $349,900 | MRED MLS |
| 6 Aug, 2007 | Listed for sale | $349,900 | MRED MLS |
Room Specifics
Total Bedrooms: 3
Bedrooms Above Ground: 3
Bedrooms Below Ground: 0
Dimensions: —
Floor Type: Hardwood
Dimensions: —
Floor Type: Hardwood
Full Bathrooms: 3
Bathroom Amenities: Whirlpool,Double Sink
Bathroom in Basement: 0
Rooms: Den,Sun Room
Basement Description: —
Other Specifics
| 4 | |
| Concrete Perimeter | |
| — | |
| Deck | |
| Cul-De-Sac,Landscaped,Wooded | |
| 135X265 | |
| — | |
| Full | |
| Vaulted/Cathedral Ceilings, Skylight(s) | |
| — | |
| Not in DB | |
| Other | |
| — | |
| — | |
| — |
Tax History
| Year | Property Taxes |
|---|---|
| 2008 | $3,760 |
Contact Agent
Nearby Similar Homes
Nearby Sold Comparables
Contact Agent
Listing Provided By
Coldwell Banker Residential










