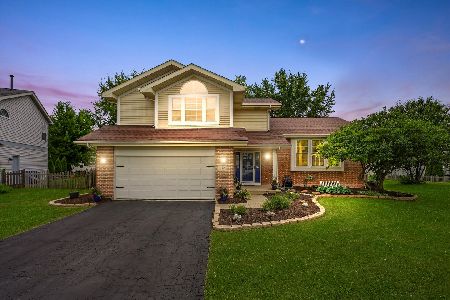2410 Adamsway Drive, Aurora, Illinois 60502
$427,000
|
Sold
|
|
| Status: | Closed |
| Sqft: | 3,595 |
| Cost/Sqft: | $119 |
| Beds: | 4 |
| Baths: | 4 |
| Year Built: | 2001 |
| Property Taxes: | $11,938 |
| Days On Market: | 3554 |
| Lot Size: | 0,19 |
Description
This beautiful home features a dramatic 2 story foyer with custom chandelier, opens to dining room and two formal living areas. Entire first level has real hardwood floors, & a main level office. Home features a spacious family room with vaulted ceilings & brick fireplace. Kitchen has all stainless steel appliances with center island eating area, & main level laundry room. Home features a tandem 3 car garage, incredible second level with 4 bedrooms and a loft. All bedrooms and loft have Brazilian Cherry floors, all bedrooms have ceiling fans. Incredible Master Suite with recessed lighting, crown molding and Deluxe master bathroom with dual sinks jacuzzi tub and separate shower. Of course there's an incredible walk-in closet. The basement is the place to entertain & features of bonus room, exercise room, media room, open recreation area and full bathroom. Entertaining in the backyard has not been forgotten with a paver patio & fenced yard. New pictures to be updated by Saturday.
Property Specifics
| Single Family | |
| — | |
| Traditional | |
| 2001 | |
| Full | |
| BROOKSTONE | |
| No | |
| 0.19 |
| Du Page | |
| Brentwood Estates | |
| 450 / Annual | |
| Insurance,Other | |
| Lake Michigan | |
| Public Sewer | |
| 09175820 | |
| 0719302019 |
Nearby Schools
| NAME: | DISTRICT: | DISTANCE: | |
|---|---|---|---|
|
Grade School
Steck Elementary School |
204 | — | |
|
Middle School
Fischer Middle School |
204 | Not in DB | |
|
High School
Waubonsie Valley High School |
204 | Not in DB | |
Property History
| DATE: | EVENT: | PRICE: | SOURCE: |
|---|---|---|---|
| 22 Apr, 2011 | Sold | $385,000 | MRED MLS |
| 21 Jan, 2011 | Under contract | $405,000 | MRED MLS |
| 9 Oct, 2010 | Listed for sale | $405,000 | MRED MLS |
| 13 May, 2016 | Sold | $427,000 | MRED MLS |
| 1 Apr, 2016 | Under contract | $427,700 | MRED MLS |
| 25 Mar, 2016 | Listed for sale | $427,700 | MRED MLS |
Room Specifics
Total Bedrooms: 4
Bedrooms Above Ground: 4
Bedrooms Below Ground: 0
Dimensions: —
Floor Type: Hardwood
Dimensions: —
Floor Type: Hardwood
Dimensions: —
Floor Type: Hardwood
Full Bathrooms: 4
Bathroom Amenities: Whirlpool,Separate Shower,Double Sink
Bathroom in Basement: 1
Rooms: Bonus Room,Den,Exercise Room,Loft,Media Room,Recreation Room
Basement Description: Finished,Partially Finished,Crawl
Other Specifics
| 3 | |
| Concrete Perimeter | |
| Concrete | |
| Brick Paver Patio | |
| Fenced Yard | |
| 73 X 120 | |
| Unfinished | |
| Full | |
| Vaulted/Cathedral Ceilings, Skylight(s) | |
| Range, Microwave, Dishwasher, Refrigerator, Washer, Dryer, Disposal | |
| Not in DB | |
| Sidewalks, Street Lights, Street Paved | |
| — | |
| — | |
| Gas Log |
Tax History
| Year | Property Taxes |
|---|---|
| 2011 | $11,583 |
| 2016 | $11,938 |
Contact Agent
Nearby Similar Homes
Nearby Sold Comparables
Contact Agent
Listing Provided By
RE/MAX of Naperville












