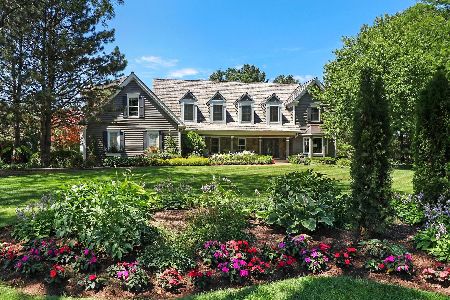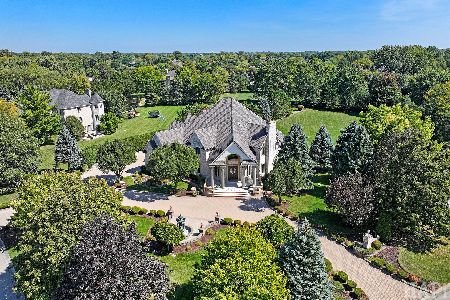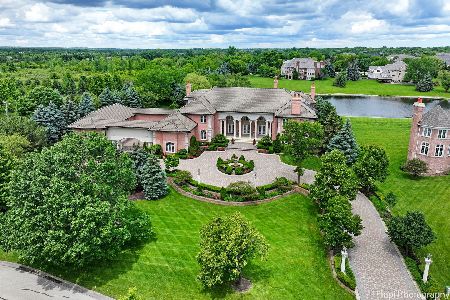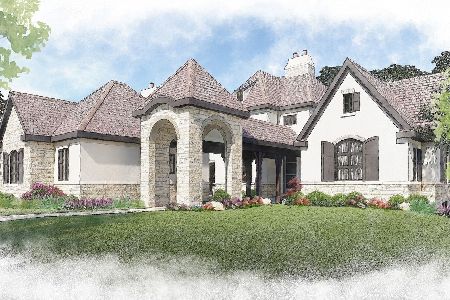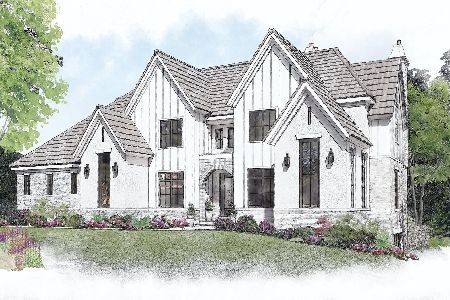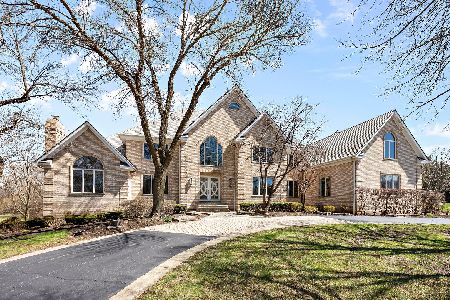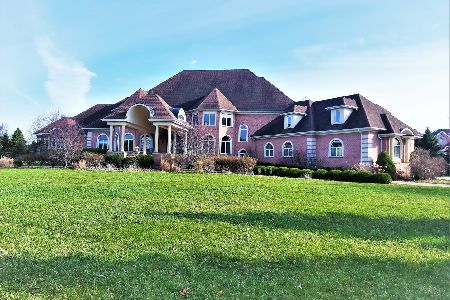24 Cutters Run Drive, South Barrington, Illinois 60010
$1,345,000
|
Sold
|
|
| Status: | Closed |
| Sqft: | 4,862 |
| Cost/Sqft: | $285 |
| Beds: | 4 |
| Baths: | 6 |
| Year Built: | 1996 |
| Property Taxes: | $17,338 |
| Days On Market: | 1661 |
| Lot Size: | 1,51 |
Description
Executive style all brick home with finished walkout, tree-lined backyard, deck/patio BBQ kitchen for entertaining and concrete circular drive with 4 car garage. Updated kitchen and baths by Aburzzo with transitional design. Inviting 2-story foyer with wrought iron balustrades, 2-story family room with contemporary travertine 2-story fireplace open to kitchen. Wood-mode and Brookhaven custom cabinetry with pullouts and furniture like pieces. Wolf 60" 6 burner double oven gas range, 2-Sub-Zero refrigerators, 3 dishwashers, 128 bottle Sub-Zero wine refrigerator. Master BR with volume ceiling, large walk in closet and spa-like bath. All bedrooms with attached baths, 2nd floor laundry also a craft room, plus a main floor laundry. Finished walkout bsmt approx 2297sf with bar, caterer's kitchen, exercise, refrigerated wine cellar and 5th bedroom or additional office. Barrington Schools, close to I-90 and Metra.
Property Specifics
| Single Family | |
| — | |
| Contemporary | |
| 1996 | |
| Full,Walkout | |
| CUSTOM | |
| No | |
| 1.51 |
| Cook | |
| Cutters Run | |
| 1100 / Annual | |
| Insurance | |
| Private Well | |
| Septic-Private | |
| 11084955 | |
| 01341070030000 |
Nearby Schools
| NAME: | DISTRICT: | DISTANCE: | |
|---|---|---|---|
|
Grade School
Barbara B Rose Elementary School |
220 | — | |
|
Middle School
Barrington Middle School - Stati |
220 | Not in DB | |
|
High School
Barrington High School |
220 | Not in DB | |
Property History
| DATE: | EVENT: | PRICE: | SOURCE: |
|---|---|---|---|
| 8 Jan, 2008 | Sold | $1,240,000 | MRED MLS |
| 8 Jan, 2008 | Under contract | $1,299,000 | MRED MLS |
| 7 Jan, 2008 | Listed for sale | $1,299,000 | MRED MLS |
| 20 Oct, 2021 | Sold | $1,345,000 | MRED MLS |
| 5 Sep, 2021 | Under contract | $1,388,000 | MRED MLS |
| 24 May, 2021 | Listed for sale | $1,388,000 | MRED MLS |
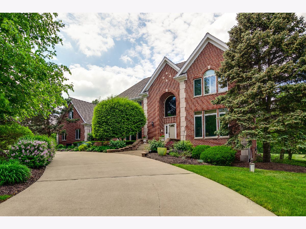
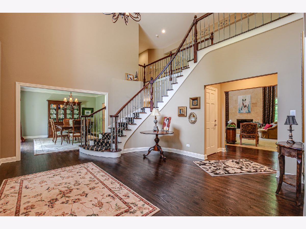
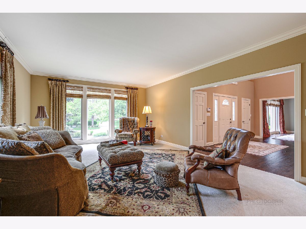
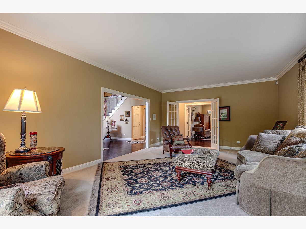
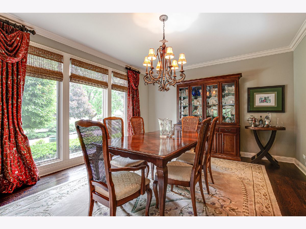
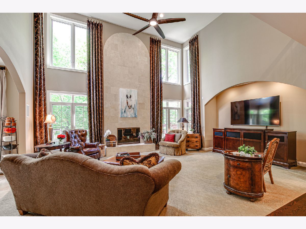
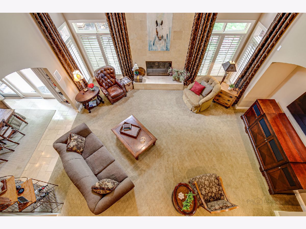
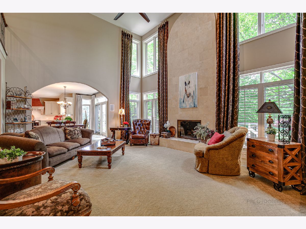
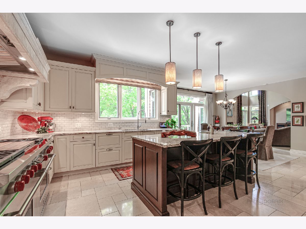
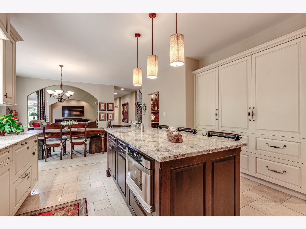
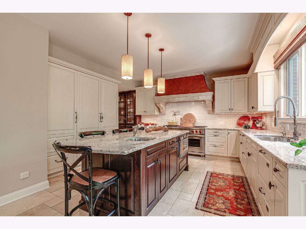
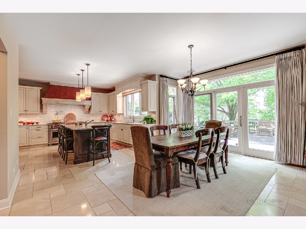
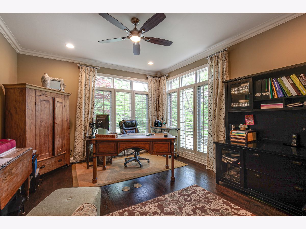
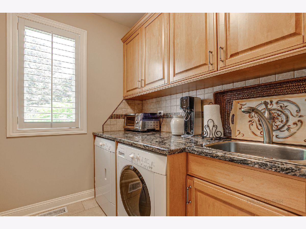
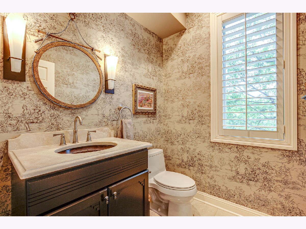
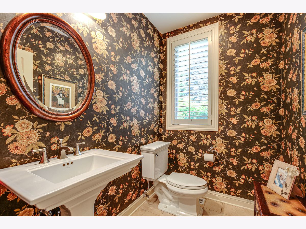
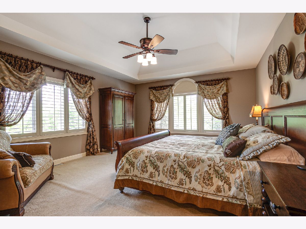
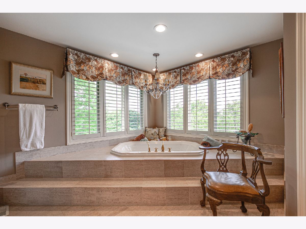
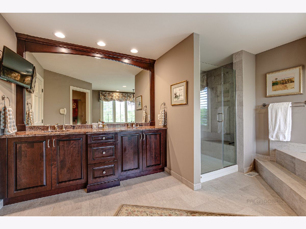
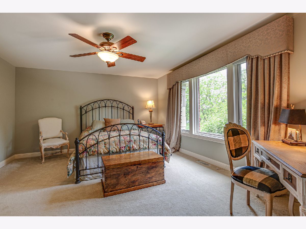
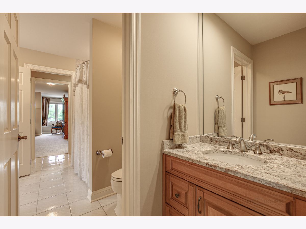
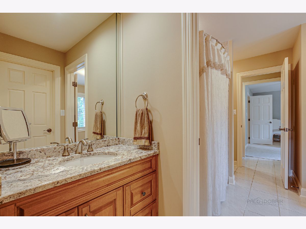
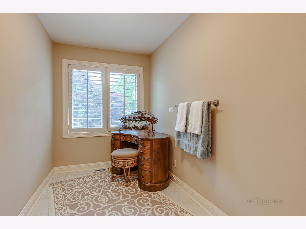
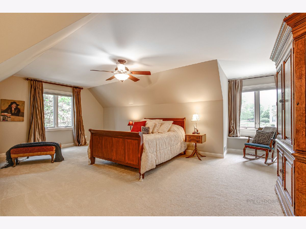
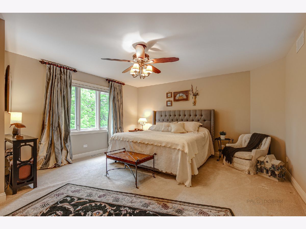
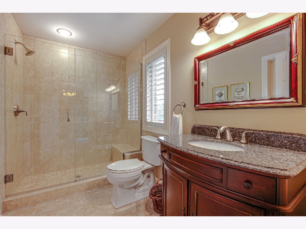
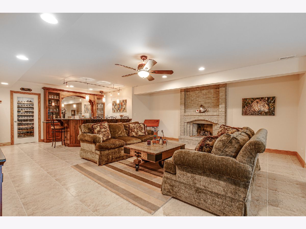
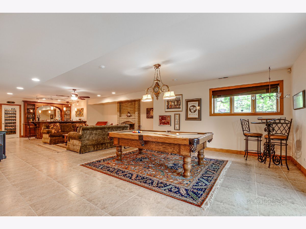
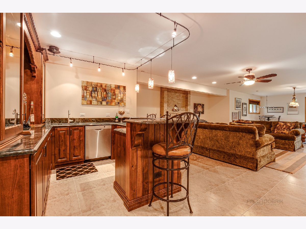
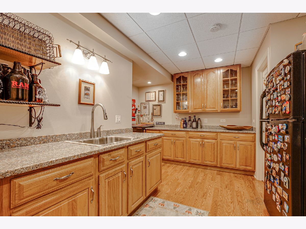
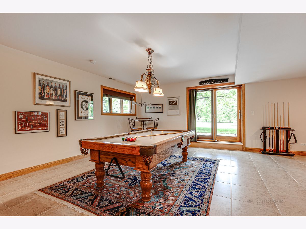
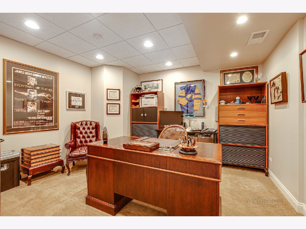
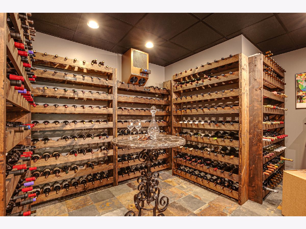
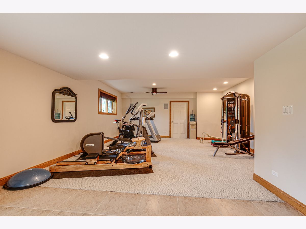
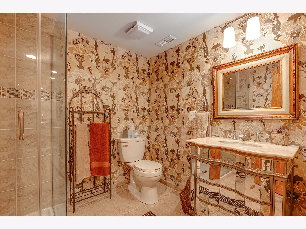
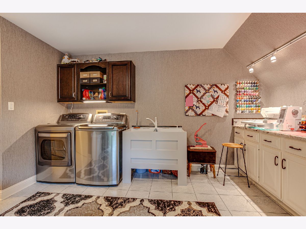
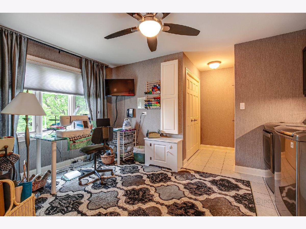
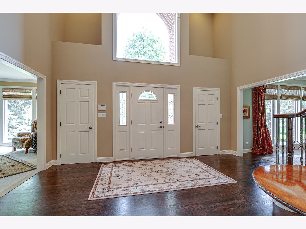
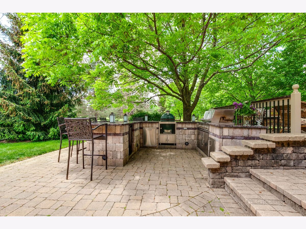
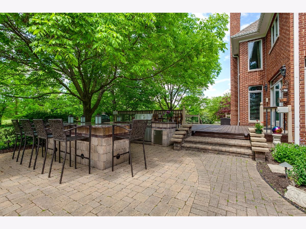
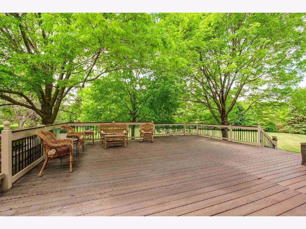
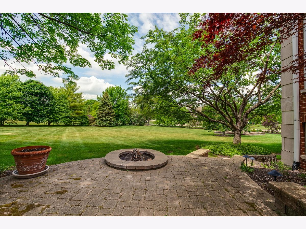
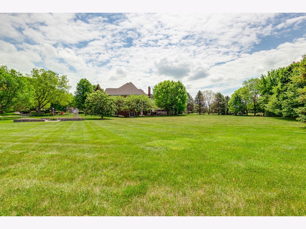
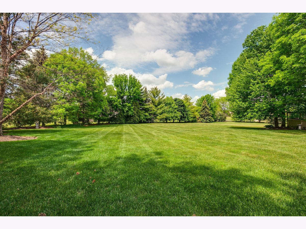
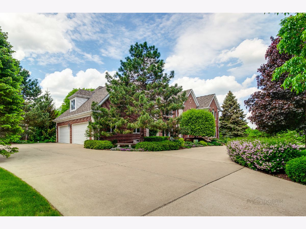
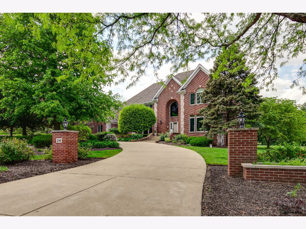
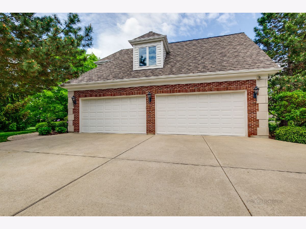
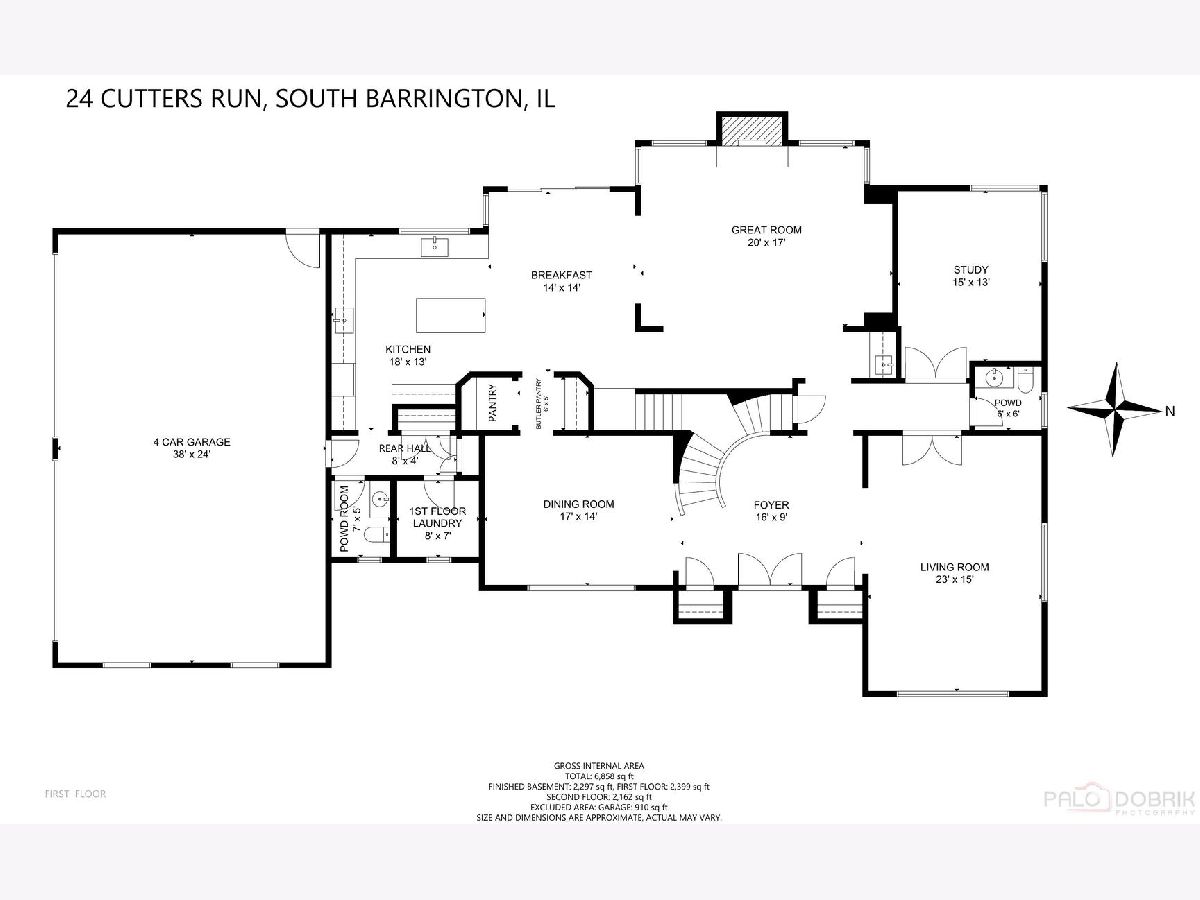
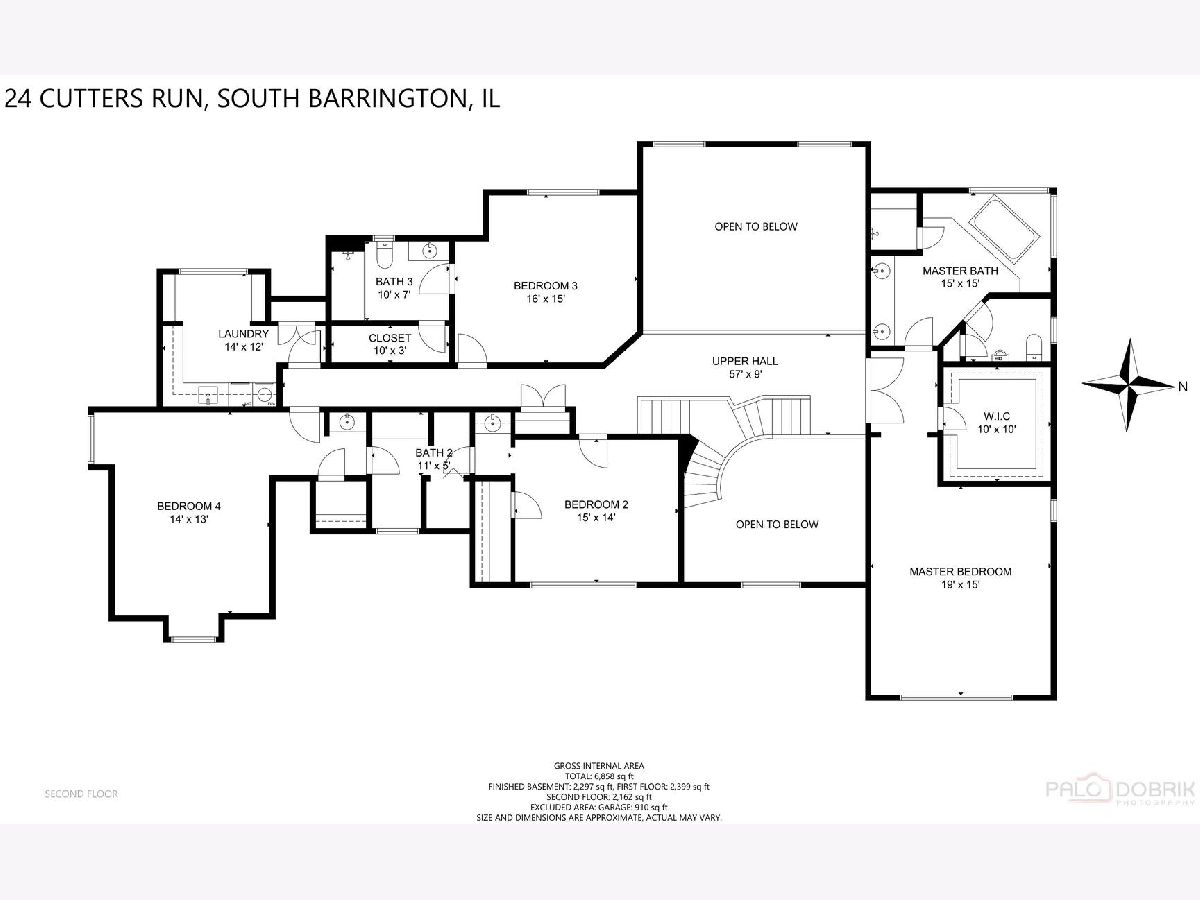
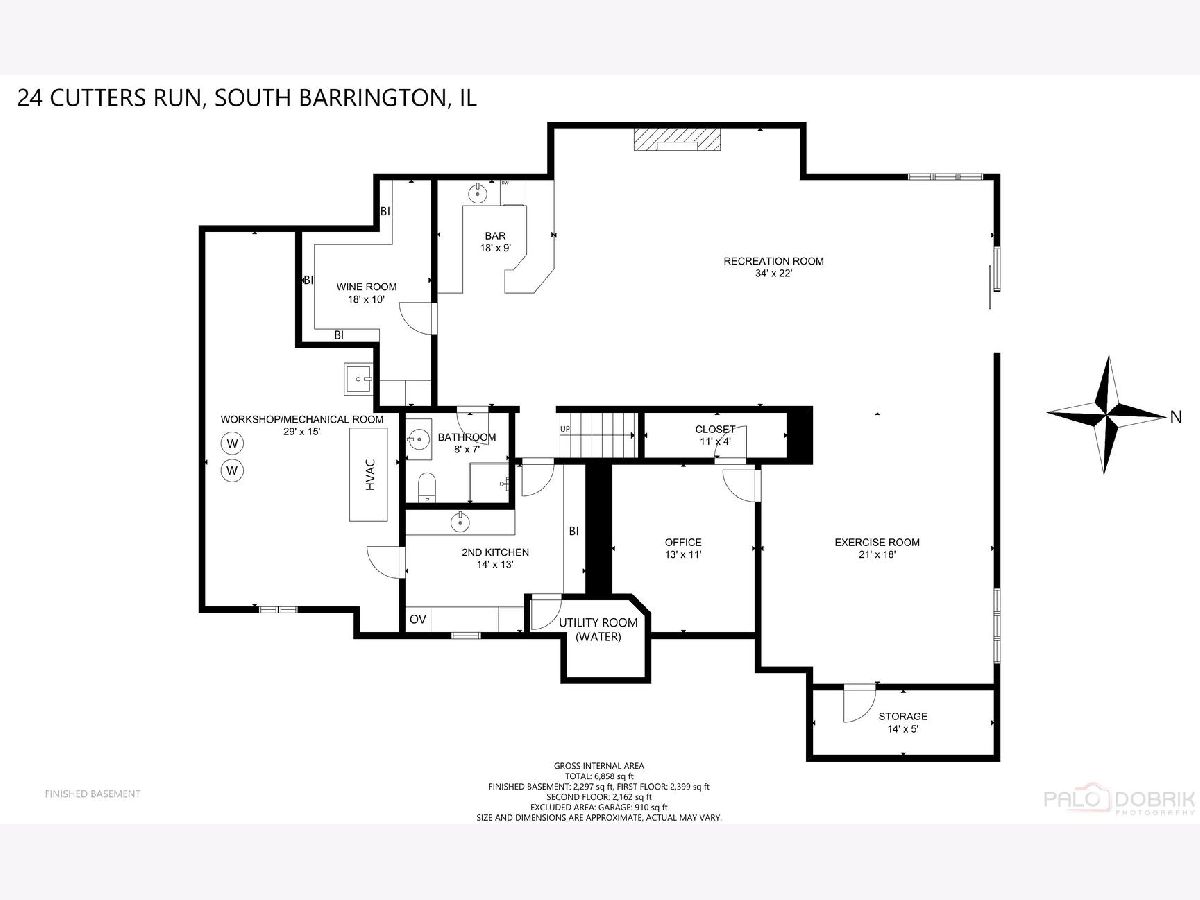
Room Specifics
Total Bedrooms: 4
Bedrooms Above Ground: 4
Bedrooms Below Ground: 0
Dimensions: —
Floor Type: Carpet
Dimensions: —
Floor Type: Carpet
Dimensions: —
Floor Type: Carpet
Full Bathrooms: 6
Bathroom Amenities: Whirlpool,Separate Shower,Double Sink
Bathroom in Basement: 1
Rooms: Eating Area,Utility Room-2nd Floor,Foyer,Recreation Room,Office,Exercise Room,Office,Kitchen,Other Room
Basement Description: Finished
Other Specifics
| 4 | |
| Concrete Perimeter | |
| Concrete,Circular | |
| Deck | |
| Water View | |
| 241X428X253X87 | |
| Full | |
| Full | |
| Vaulted/Cathedral Ceilings, Bar-Wet, Hardwood Floors, First Floor Laundry, Second Floor Laundry, Walk-In Closet(s) | |
| Double Oven, Range, Dishwasher, Refrigerator, Disposal | |
| Not in DB | |
| Park, Lake, Water Rights, Street Lights, Street Paved | |
| — | |
| — | |
| Attached Fireplace Doors/Screen, Gas Log, Gas Starter |
Tax History
| Year | Property Taxes |
|---|---|
| 2008 | $13,955 |
| 2021 | $17,338 |
Contact Agent
Nearby Similar Homes
Nearby Sold Comparables
Contact Agent
Listing Provided By
RE/MAX Central Inc.

