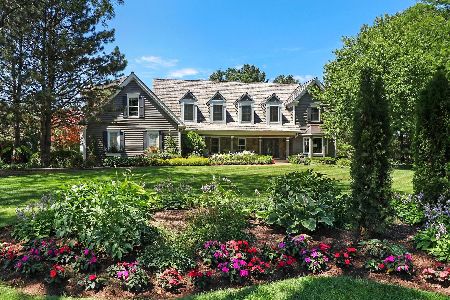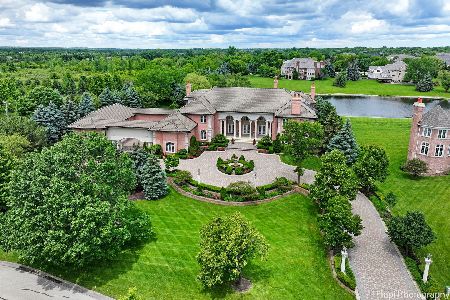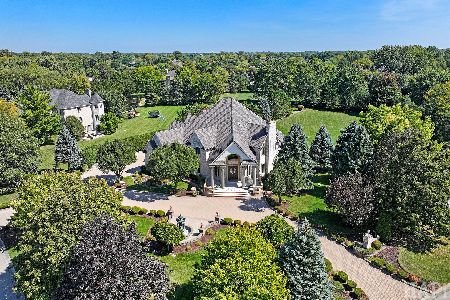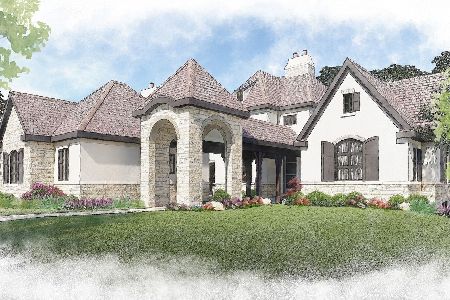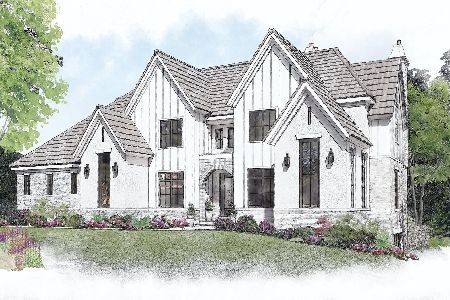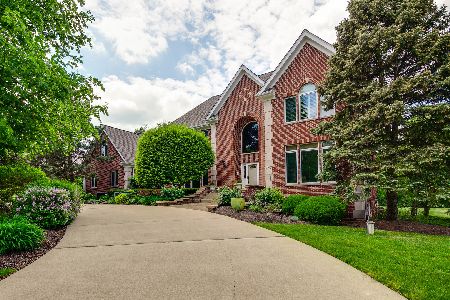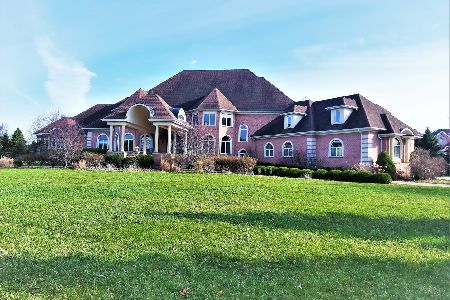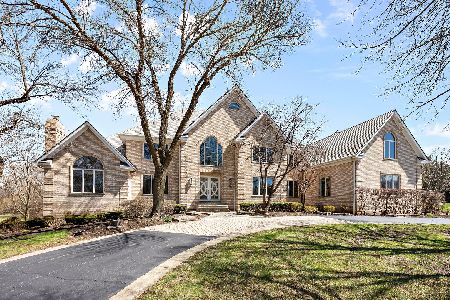38 Cutters Run, South Barrington, Illinois 60010
$1,000,000
|
Sold
|
|
| Status: | Closed |
| Sqft: | 6,591 |
| Cost/Sqft: | $159 |
| Beds: | 6 |
| Baths: | 6 |
| Year Built: | 1998 |
| Property Taxes: | $19,328 |
| Days On Market: | 3690 |
| Lot Size: | 1,39 |
Description
Twin turrets lead you into a circular concrete driveway to this stately brick home of 9,426 sf.( per appraiser). 2,835 sf.-1st Fl. 3,095 sf.-2nd Fl. 661 sf. -3rd Fl ( lofts), 2,835sf-Basement. Granite tiled floor flow from two story foyer, hallway, to kitchen and bay eating area. LR, DR and office have hardwood floor with walnut accent trim and unique tray ceiling. Sitting room allows you to look out to three sides of house. Kitchen has huge walk-in pantry.Bright family room has 20'ft cathedral ceiling, skylights, wet bar and marble fireplace. 2nd level galary offers sitting area. MB has marble bath; laundry shoot; 2 walk-in closets. 3rd level lofts are perfect for sleep-over parties, private study room. 5th bedroom can be used for exercise room. Walk out basement has marble fireplace,wet bar,exercise room can be used for game/music room, 6th bedroom can be used for media/theatre room adjacent to full bath and 2nd fully equipped kitchen, separate staircase to garage. Incredible valu
Property Specifics
| Single Family | |
| — | |
| — | |
| 1998 | |
| Full,Walkout | |
| CUSTOM | |
| No | |
| 1.39 |
| Cook | |
| Cutters Run | |
| 1250 / Annual | |
| Other | |
| Private Well | |
| Septic-Private | |
| 09078731 | |
| 01341070040000 |
Nearby Schools
| NAME: | DISTRICT: | DISTANCE: | |
|---|---|---|---|
|
Grade School
Barbara B Rose Elementary School |
220 | — | |
|
Middle School
Barrington Middle School - Stati |
220 | Not in DB | |
|
High School
Barrington High School |
220 | Not in DB | |
Property History
| DATE: | EVENT: | PRICE: | SOURCE: |
|---|---|---|---|
| 17 Dec, 2015 | Sold | $1,000,000 | MRED MLS |
| 16 Nov, 2015 | Under contract | $1,049,900 | MRED MLS |
| 3 Nov, 2015 | Listed for sale | $1,049,900 | MRED MLS |
Room Specifics
Total Bedrooms: 6
Bedrooms Above Ground: 6
Bedrooms Below Ground: 0
Dimensions: —
Floor Type: Carpet
Dimensions: —
Floor Type: Carpet
Dimensions: —
Floor Type: Carpet
Dimensions: —
Floor Type: —
Dimensions: —
Floor Type: —
Full Bathrooms: 6
Bathroom Amenities: Whirlpool,Separate Shower,Double Sink
Bathroom in Basement: 1
Rooms: Kitchen,Bedroom 5,Bedroom 6,Deck,Eating Area,Exercise Room,Foyer,Gallery,Loft,Office,Recreation Room,Storage,Utility Room-Lower Level,Walk In Closet
Basement Description: Finished,Exterior Access
Other Specifics
| 4 | |
| Concrete Perimeter | |
| Concrete,Circular | |
| Deck | |
| Corner Lot,Landscaped | |
| 241×256×260×222 | |
| Finished | |
| Full | |
| Vaulted/Cathedral Ceilings, Skylight(s), Bar-Wet, Hardwood Floors, In-Law Arrangement, First Floor Laundry | |
| Double Oven, Dishwasher, High End Refrigerator, Disposal | |
| Not in DB | |
| Street Paved | |
| — | |
| — | |
| Wood Burning, Attached Fireplace Doors/Screen, Gas Log, Gas Starter |
Tax History
| Year | Property Taxes |
|---|---|
| 2015 | $19,328 |
Contact Agent
Nearby Similar Homes
Nearby Sold Comparables
Contact Agent
Listing Provided By
Equity Ventures Realty, LLC

