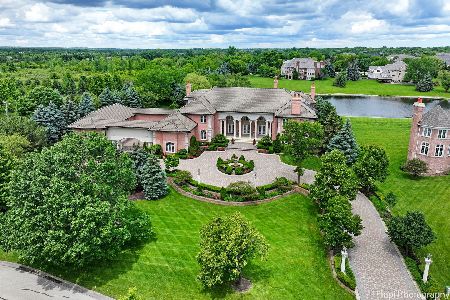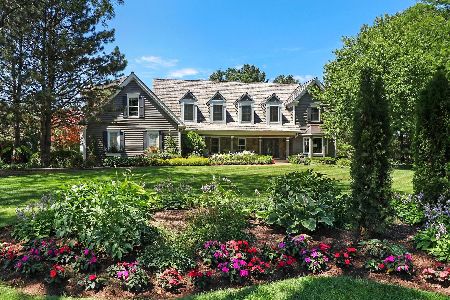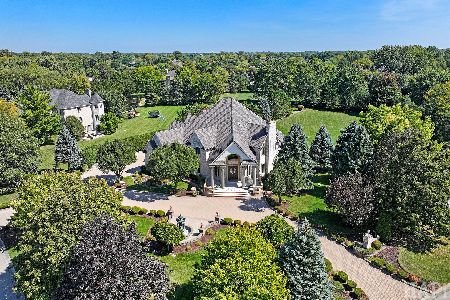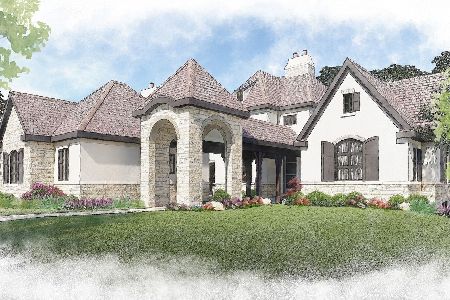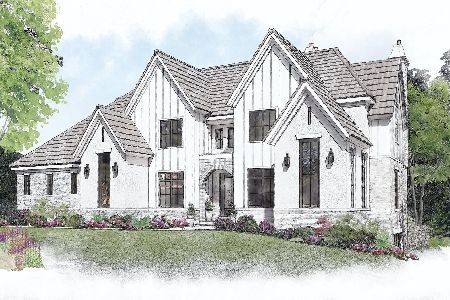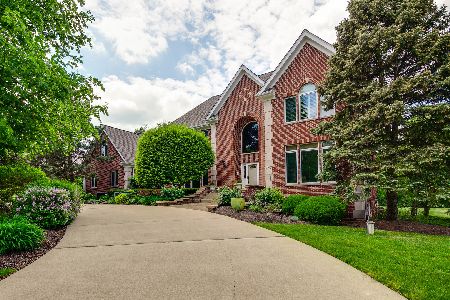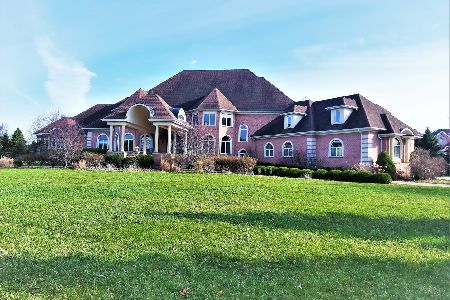36 Cutters Run, South Barrington, Illinois 60010
$1,000,000
|
Sold
|
|
| Status: | Closed |
| Sqft: | 8,800 |
| Cost/Sqft: | $91 |
| Beds: | 6 |
| Baths: | 6 |
| Year Built: | 2007 |
| Property Taxes: | $32,854 |
| Days On Market: | 3509 |
| Lot Size: | 1,60 |
Description
Incredible opportunity awaits this South Barrington beauty. Enter into the dramatic two story foyer which is the heart of this magnificent home. The first floor formal open concept floor plan is appointed with the following amenities: custom kitchen with island, new stainless steel appliances, granite and butlers pantry, adjacent to family room with soaring ceilings overlooking backyard area. Private library/study accented with cherry millwork, dual staircase access to second story, 4 fireplaces, and optional in law arrangement. Expansive master suite with ensuite bath. Finished walkout basement with optional theater room, fireplace, storage and so much more. Circular driveway and four car garage! AS-IS sale.
Property Specifics
| Single Family | |
| — | |
| Traditional | |
| 2007 | |
| Full,Walkout | |
| CUSTOM | |
| No | |
| 1.6 |
| Cook | |
| Cutters Run | |
| 800 / Annual | |
| Other | |
| Private Well | |
| Septic-Private | |
| 09217119 | |
| 01341070010000 |
Nearby Schools
| NAME: | DISTRICT: | DISTANCE: | |
|---|---|---|---|
|
Grade School
Barbara B Rose Elementary School |
220 | — | |
|
Middle School
Barrington Middle School Prairie |
220 | Not in DB | |
|
High School
Barrington High School |
220 | Not in DB | |
Property History
| DATE: | EVENT: | PRICE: | SOURCE: |
|---|---|---|---|
| 14 Jul, 2016 | Sold | $1,000,000 | MRED MLS |
| 3 Jun, 2016 | Under contract | $799,900 | MRED MLS |
| 5 May, 2016 | Listed for sale | $799,900 | MRED MLS |
Room Specifics
Total Bedrooms: 6
Bedrooms Above Ground: 6
Bedrooms Below Ground: 0
Dimensions: —
Floor Type: Carpet
Dimensions: —
Floor Type: Carpet
Dimensions: —
Floor Type: Carpet
Dimensions: —
Floor Type: —
Dimensions: —
Floor Type: —
Full Bathrooms: 6
Bathroom Amenities: Whirlpool,Separate Shower,Double Sink,Soaking Tub
Bathroom in Basement: 1
Rooms: Bedroom 5,Bedroom 6,Foyer,Office,Theatre Room,Utility Room-2nd Floor
Basement Description: Finished
Other Specifics
| 4 | |
| Concrete Perimeter | |
| Asphalt,Circular,Side Drive | |
| — | |
| — | |
| 280 X 222 X 44 X 220 | |
| Dormer,Unfinished | |
| Full | |
| Vaulted/Cathedral Ceilings, Hardwood Floors, First Floor Bedroom, In-Law Arrangement, Second Floor Laundry, First Floor Full Bath | |
| Double Oven, Range, Microwave, Dishwasher, Refrigerator, Stainless Steel Appliance(s) | |
| Not in DB | |
| Street Paved, Other | |
| — | |
| — | |
| Wood Burning, Gas Starter |
Tax History
| Year | Property Taxes |
|---|---|
| 2016 | $32,854 |
Contact Agent
Nearby Similar Homes
Nearby Sold Comparables
Contact Agent
Listing Provided By
Coldwell Banker Residential Brokerage

