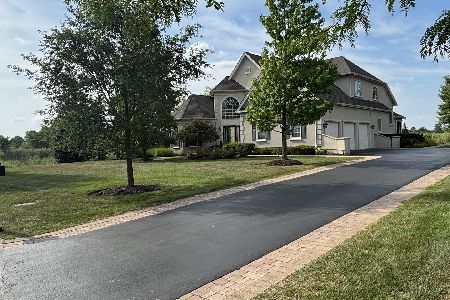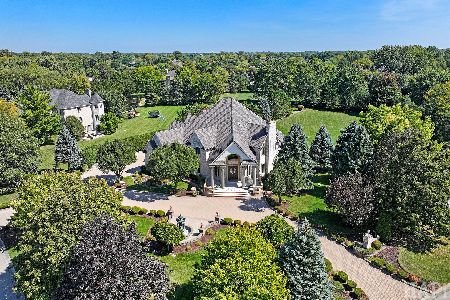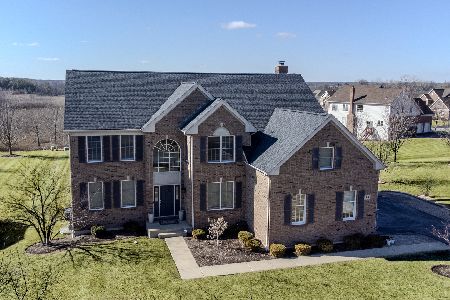24 Olympic Drive, South Barrington, Illinois 60010
$700,000
|
Sold
|
|
| Status: | Closed |
| Sqft: | 4,889 |
| Cost/Sqft: | $148 |
| Beds: | 4 |
| Baths: | 4 |
| Year Built: | 2008 |
| Property Taxes: | $14,296 |
| Days On Market: | 2465 |
| Lot Size: | 0,55 |
Description
All dressed up & ready to go! Don't miss this Gorgeous Executive home in The Woods of South Barrington. 4800+ fin sq ft that Original Owners have lovingly maintained & updated w/ colors & finishes today's buyers are looking for! Gourmet kitchen w/ stainless steel appliances, large center island-a cook's delight, beautiful granite counters & backsplash. Spacious floorplan open to 2-story expanded family room w/ custom fireplace. Main floor office offers much flexibility. Updated living & dining rooms w/ designer finishes. Master Suite offers plenty of space for you & your belongings w/ additional bonus closet. Three additional sun-filled bedrooms & bath complete the 2nd flr. Awesome Finished English Bsmt is an Entertainer's Dream w/ 2nd kit, full bath & media room. Plus a full rec room & exercise room-the perfect hangout space for all ages! Professionally Landscaped Premium Lot w/ lawn sprinklers & garden space. Minutes from I-90 & the Arboretum shops. Barrington Schools!
Property Specifics
| Single Family | |
| — | |
| Traditional | |
| 2008 | |
| Full,English | |
| — | |
| No | |
| 0.55 |
| Cook | |
| The Woods Of South Barrington | |
| 92 / Monthly | |
| Insurance,Other | |
| Public | |
| Public Sewer | |
| 10355163 | |
| 01282030070000 |
Nearby Schools
| NAME: | DISTRICT: | DISTANCE: | |
|---|---|---|---|
|
Grade School
Barbara B Rose Elementary School |
220 | — | |
|
Middle School
Barrington Middle School Prairie |
220 | Not in DB | |
|
High School
Barrington High School |
220 | Not in DB | |
Property History
| DATE: | EVENT: | PRICE: | SOURCE: |
|---|---|---|---|
| 28 Jun, 2019 | Sold | $700,000 | MRED MLS |
| 17 May, 2019 | Under contract | $724,500 | MRED MLS |
| — | Last price change | $747,900 | MRED MLS |
| 24 Apr, 2019 | Listed for sale | $747,900 | MRED MLS |
Room Specifics
Total Bedrooms: 4
Bedrooms Above Ground: 4
Bedrooms Below Ground: 0
Dimensions: —
Floor Type: Carpet
Dimensions: —
Floor Type: Carpet
Dimensions: —
Floor Type: Carpet
Full Bathrooms: 4
Bathroom Amenities: Whirlpool,Separate Shower,Double Sink
Bathroom in Basement: 1
Rooms: Kitchen,Exercise Room,Media Room,Recreation Room,Study,Walk In Closet
Basement Description: Finished
Other Specifics
| 3 | |
| — | |
| Asphalt | |
| Deck | |
| Corner Lot,Landscaped | |
| 170X178X116X150 | |
| — | |
| Full | |
| Vaulted/Cathedral Ceilings, Skylight(s), Bar-Wet, Hardwood Floors, First Floor Laundry, Walk-In Closet(s) | |
| Range, Microwave, Dishwasher, Refrigerator, Washer, Dryer, Stainless Steel Appliance(s), Cooktop, Built-In Oven, Water Purifier Owned, Water Softener Owned | |
| Not in DB | |
| Street Lights, Street Paved | |
| — | |
| — | |
| — |
Tax History
| Year | Property Taxes |
|---|---|
| 2019 | $14,296 |
Contact Agent
Nearby Similar Homes
Nearby Sold Comparables
Contact Agent
Listing Provided By
Weichert Realtors-McKee Real Estate






