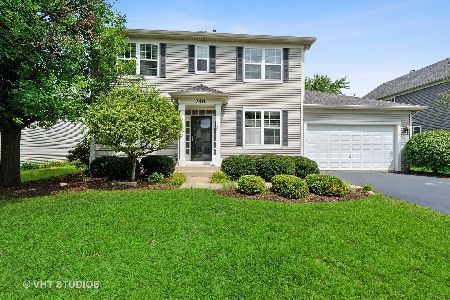240 Parkstone Drive, Cary, Illinois 60013
$257,000
|
Sold
|
|
| Status: | Closed |
| Sqft: | 2,702 |
| Cost/Sqft: | $98 |
| Beds: | 4 |
| Baths: | 3 |
| Year Built: | 2002 |
| Property Taxes: | $10,728 |
| Days On Market: | 4692 |
| Lot Size: | 0,00 |
Description
Pristine setting overlooks 12th fairway. Superb condition features a stunning custom granite kit w/ gleaming H/W floors, breakfast bar, & eating area that flows seamlessly to the sun-filled family room. Generous BR sizes include a luxury master w/ private bath & walk in closets. Full bsmt w/ rec-room, private office & ample storage. 1st flr den & more. You'll hate yourself for missing this excellent home & value.
Property Specifics
| Single Family | |
| — | |
| Traditional | |
| 2002 | |
| Full | |
| TORRINGTON | |
| No | |
| 0 |
| Mc Henry | |
| Foxford Hills | |
| 125 / Annual | |
| Insurance | |
| Public | |
| Public Sewer | |
| 08298457 | |
| 2006327018 |
Nearby Schools
| NAME: | DISTRICT: | DISTANCE: | |
|---|---|---|---|
|
Grade School
Deer Path Elementary School |
26 | — | |
|
Middle School
Cary Junior High School |
26 | Not in DB | |
|
High School
Cary-grove Community High School |
155 | Not in DB | |
Property History
| DATE: | EVENT: | PRICE: | SOURCE: |
|---|---|---|---|
| 20 Jun, 2013 | Sold | $257,000 | MRED MLS |
| 8 May, 2013 | Under contract | $265,000 | MRED MLS |
| 21 Mar, 2013 | Listed for sale | $265,000 | MRED MLS |
| 4 Mar, 2016 | Sold | $285,000 | MRED MLS |
| 5 Feb, 2016 | Under contract | $289,900 | MRED MLS |
| 25 Jan, 2016 | Listed for sale | $289,900 | MRED MLS |
| 23 Sep, 2020 | Sold | $330,000 | MRED MLS |
| 1 Sep, 2020 | Under contract | $335,000 | MRED MLS |
| 11 Aug, 2020 | Listed for sale | $335,000 | MRED MLS |
Room Specifics
Total Bedrooms: 4
Bedrooms Above Ground: 4
Bedrooms Below Ground: 0
Dimensions: —
Floor Type: Carpet
Dimensions: —
Floor Type: Carpet
Dimensions: —
Floor Type: Carpet
Full Bathrooms: 3
Bathroom Amenities: Double Sink,Soaking Tub,Separate Shower
Bathroom in Basement: 0
Rooms: Den,Eating Area,Office,Recreation Room
Basement Description: Finished
Other Specifics
| 2 | |
| Concrete Perimeter | |
| Asphalt | |
| Patio, Brick Paver Patio | |
| Golf Course Lot,Landscaped,Water View | |
| 70X125 | |
| Unfinished | |
| Full | |
| Vaulted/Cathedral Ceilings, Skylight(s), Bar-Dry, Hardwood Floors, First Floor Laundry | |
| Double Oven, Microwave, Dishwasher, Dryer, Disposal, Refrigerator, Washer | |
| Not in DB | |
| — | |
| — | |
| — | |
| — |
Tax History
| Year | Property Taxes |
|---|---|
| 2013 | $10,728 |
| 2016 | $9,759 |
| 2020 | $10,260 |
Contact Agent
Nearby Similar Homes
Nearby Sold Comparables
Contact Agent
Listing Provided By
RE/MAX of Barrington





