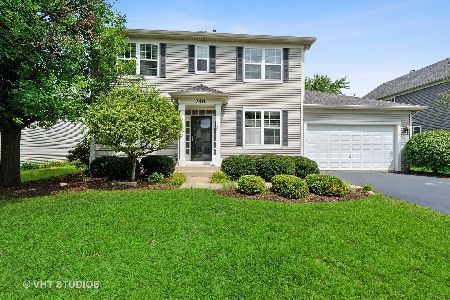260 Parkstone Drive, Cary, Illinois 60013
$286,500
|
Sold
|
|
| Status: | Closed |
| Sqft: | 2,765 |
| Cost/Sqft: | $112 |
| Beds: | 4 |
| Baths: | 3 |
| Year Built: | 2003 |
| Property Taxes: | $11,411 |
| Days On Market: | 2541 |
| Lot Size: | 0,25 |
Description
Stunning and Spacious 4 Bedroom Windermere Model Overlooking Foxford Hills Golf Club. Dramatic 2-story Living Room, Separate Dining Room. Huge Kitchen w/ 42-inch Cherry Cabinets, Granite Counters, Metal Tile Backsplash, Double Oven, Cooktop, Breakfast Bar, Spacious Eating Area. Family Room has Gas Burning Fireplace. Private Office/Den w/ Glass Door closes off from the Family Room. Huge Master Bedroom Gas Starter Fireplace, Dual Closets w/ Custom Organizers. Barn Door accesses Master Bath with Double Sinks, Separate Shower, Heated Floor. 3 more spacious bedrooms w/ lots of Closet Space and Organizers. Extra details incl High Ceilings, Crown Moldings, Paneled Wainscot, Decorative Glass Entry Door, Nest Thermostat, Smart Garage Door Opener. Full finished basement with rec area, exercise room and plenty of storage. Summer entertaining or Play on the Brick Paver Patio w/ stunning views of the Golf Course. Minutes to Metra, Conservation Areas, Schools, and Parks.
Property Specifics
| Single Family | |
| — | |
| Contemporary | |
| 2003 | |
| Full | |
| WINDEMERE | |
| No | |
| 0.25 |
| Mc Henry | |
| Foxford Hills | |
| 186 / Annual | |
| Other | |
| Public | |
| Public Sewer | |
| 10263431 | |
| 2006327017 |
Nearby Schools
| NAME: | DISTRICT: | DISTANCE: | |
|---|---|---|---|
|
Grade School
Deer Path Elementary School |
26 | — | |
|
Middle School
Cary Junior High School |
26 | Not in DB | |
|
High School
Cary-grove Community High School |
155 | Not in DB | |
Property History
| DATE: | EVENT: | PRICE: | SOURCE: |
|---|---|---|---|
| 9 Apr, 2019 | Sold | $286,500 | MRED MLS |
| 17 Feb, 2019 | Under contract | $309,000 | MRED MLS |
| 9 Feb, 2019 | Listed for sale | $309,000 | MRED MLS |
Room Specifics
Total Bedrooms: 4
Bedrooms Above Ground: 4
Bedrooms Below Ground: 0
Dimensions: —
Floor Type: Carpet
Dimensions: —
Floor Type: Carpet
Dimensions: —
Floor Type: Carpet
Full Bathrooms: 3
Bathroom Amenities: Separate Shower,Double Sink,Soaking Tub
Bathroom in Basement: 0
Rooms: Office,Exercise Room
Basement Description: Partially Finished
Other Specifics
| 2 | |
| Concrete Perimeter | |
| Asphalt | |
| Patio, Brick Paver Patio | |
| Fenced Yard,Golf Course Lot | |
| 70X125 | |
| Unfinished | |
| Full | |
| Vaulted/Cathedral Ceilings, Hardwood Floors, Heated Floors, First Floor Laundry, Walk-In Closet(s) | |
| Double Oven, Microwave, Dishwasher, Refrigerator, Washer, Dryer, Disposal, Cooktop | |
| Not in DB | |
| Sidewalks, Street Lights, Street Paved | |
| — | |
| — | |
| Wood Burning, Gas Log, Gas Starter |
Tax History
| Year | Property Taxes |
|---|---|
| 2019 | $11,411 |
Contact Agent
Nearby Similar Homes
Nearby Sold Comparables
Contact Agent
Listing Provided By
RE/MAX Suburban





