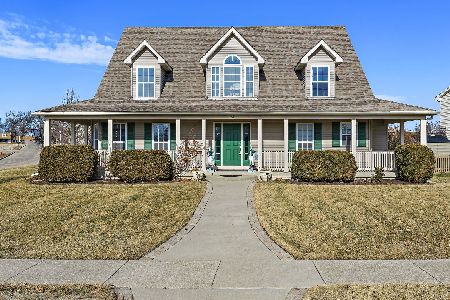240 Schmidt Drive, Hampshire, Illinois 60140
$335,000
|
Sold
|
|
| Status: | Closed |
| Sqft: | 2,173 |
| Cost/Sqft: | $154 |
| Beds: | 3 |
| Baths: | 2 |
| Year Built: | 2005 |
| Property Taxes: | $7,372 |
| Days On Market: | 2502 |
| Lot Size: | 0,27 |
Description
ABSOLUTELY BEAUTIFUL INSIDE & OUT & METICULOUSLY MAINTAINED! YOU WILL LOVE CALLING THIS ONE HOME! One-owner, custom built 3 bedroom, 2 bath ranch w/split floor plan for extra privacy! The front porch will welcome you & your guests to the inviting foyer open to the living room & formal dining room featuring tray ceiling, hardwood floors w/cherry inset. Archway to living room featuring a brick surround gas log fireplace, a beautiful focal point to enjoy from every angle! Features of the kitchen...granite, SS appliances, breakfast bar, abundant lighting, pantry & table space w/sliding glass doors to the patio & spacious backyard to relax, cookout & entertain! Spacious, private master suite w/double sinks, soaking tub, separate shower & w-i-c. Main floor laundry w/wash sink & cabinetry. Numerous closets! Several transom windows & 9' ceilings throughout! Full basement w/an additional 2,172 sq ft to finish as you wish, roughed in for a bath! 3-car garage! Close proximity to I-90 access.
Property Specifics
| Single Family | |
| — | |
| Ranch | |
| 2005 | |
| Full | |
| — | |
| No | |
| 0.27 |
| Kane | |
| Hampshire Meadows | |
| 0 / Not Applicable | |
| None | |
| Public | |
| Public Sewer | |
| 10356718 | |
| 0128405013 |
Property History
| DATE: | EVENT: | PRICE: | SOURCE: |
|---|---|---|---|
| 30 May, 2019 | Sold | $335,000 | MRED MLS |
| 5 May, 2019 | Under contract | $335,000 | MRED MLS |
| 25 Apr, 2019 | Listed for sale | $335,000 | MRED MLS |
Room Specifics
Total Bedrooms: 3
Bedrooms Above Ground: 3
Bedrooms Below Ground: 0
Dimensions: —
Floor Type: Carpet
Dimensions: —
Floor Type: Carpet
Full Bathrooms: 2
Bathroom Amenities: Separate Shower,Double Sink
Bathroom in Basement: 0
Rooms: No additional rooms
Basement Description: Unfinished,Bathroom Rough-In,Egress Window
Other Specifics
| 3 | |
| Concrete Perimeter | |
| Concrete | |
| Patio, Porch, Storms/Screens | |
| — | |
| 58.56X169.58X89.26X129.14 | |
| — | |
| Full | |
| Hardwood Floors, First Floor Bedroom, First Floor Laundry, First Floor Full Bath, Walk-In Closet(s) | |
| Range, Microwave, Dishwasher, Refrigerator, Washer, Dryer, Disposal, Stainless Steel Appliance(s) | |
| Not in DB | |
| Sidewalks, Street Lights, Street Paved | |
| — | |
| — | |
| Gas Log, Gas Starter |
Tax History
| Year | Property Taxes |
|---|---|
| 2019 | $7,372 |
Contact Agent
Nearby Similar Homes
Nearby Sold Comparables
Contact Agent
Listing Provided By
Coldwell Banker The Real Estate Group - Sycamore




