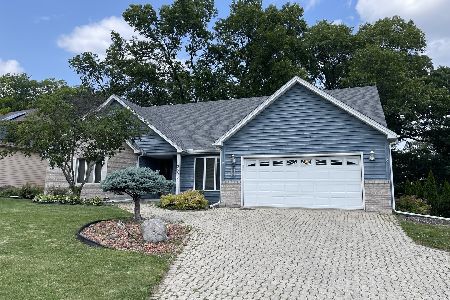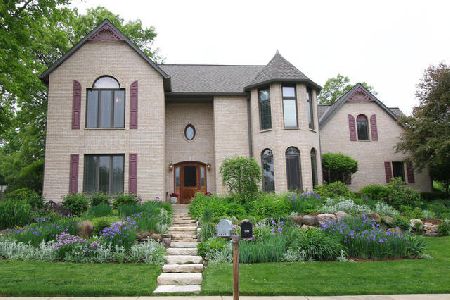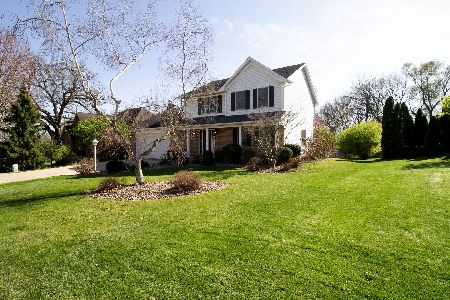2500 Cherie Lane, Ottawa, Illinois 61350
$174,900
|
Sold
|
|
| Status: | Closed |
| Sqft: | 1,874 |
| Cost/Sqft: | $96 |
| Beds: | 3 |
| Baths: | 2 |
| Year Built: | 1992 |
| Property Taxes: | $6,511 |
| Days On Market: | 4199 |
| Lot Size: | 0,24 |
Description
Estate sale. Spacious ranch home with cedar & brick exterior including brick paved driveway. Open floor plan combining kitchen, dining and living room. 1874 sf, 3 bed, 2 bath and first floor laundry. Newer roof, new furnace in 2011, efficient Energy Star tank less water-heater & 200 amp service. Huge master bedroom(17x19) including a master bath equipped with shower and whirlpool tube. Motivated seller.
Property Specifics
| Single Family | |
| — | |
| Ranch | |
| 1992 | |
| Partial | |
| — | |
| No | |
| 0.24 |
| La Salle | |
| — | |
| 0 / Not Applicable | |
| None | |
| Public | |
| Public Sewer | |
| 08678358 | |
| 2101126010 |
Nearby Schools
| NAME: | DISTRICT: | DISTANCE: | |
|---|---|---|---|
|
Middle School
Shepherd Middle School |
141 | Not in DB | |
|
High School
Ottawa Township High School |
140 | Not in DB | |
Property History
| DATE: | EVENT: | PRICE: | SOURCE: |
|---|---|---|---|
| 9 Sep, 2014 | Sold | $174,900 | MRED MLS |
| 26 Jul, 2014 | Under contract | $179,000 | MRED MLS |
| 20 Jul, 2014 | Listed for sale | $179,000 | MRED MLS |
| 28 Jul, 2025 | Sold | $302,500 | MRED MLS |
| 15 Jun, 2025 | Under contract | $299,900 | MRED MLS |
| 9 Jun, 2025 | Listed for sale | $299,900 | MRED MLS |
Room Specifics
Total Bedrooms: 3
Bedrooms Above Ground: 3
Bedrooms Below Ground: 0
Dimensions: —
Floor Type: Carpet
Dimensions: —
Floor Type: Carpet
Full Bathrooms: 2
Bathroom Amenities: Whirlpool,Separate Shower
Bathroom in Basement: 0
Rooms: No additional rooms
Basement Description: Unfinished
Other Specifics
| 2 | |
| Concrete Perimeter | |
| Brick | |
| Screened Patio | |
| Wooded | |
| 89X157X73X120 | |
| — | |
| Full | |
| First Floor Laundry, First Floor Full Bath | |
| — | |
| Not in DB | |
| — | |
| — | |
| — | |
| Gas Log |
Tax History
| Year | Property Taxes |
|---|---|
| 2014 | $6,511 |
| 2025 | $4,613 |
Contact Agent
Contact Agent
Listing Provided By
RE/MAX 1st Choice








