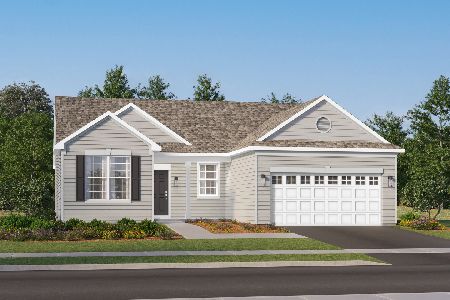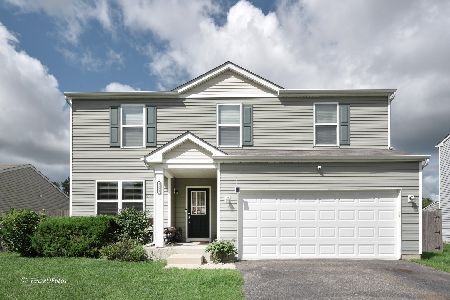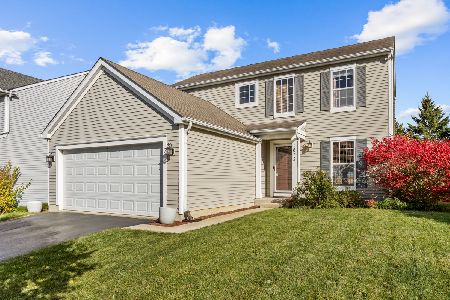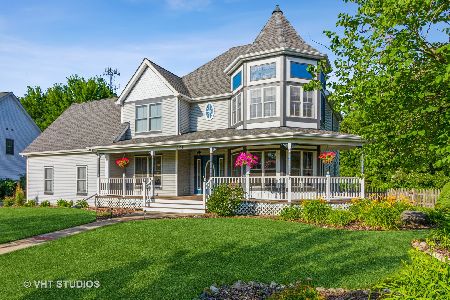251 Redwing Drive, Woodstock, Illinois 60098
$235,000
|
Sold
|
|
| Status: | Closed |
| Sqft: | 1,900 |
| Cost/Sqft: | $129 |
| Beds: | 3 |
| Baths: | 3 |
| Year Built: | 2005 |
| Property Taxes: | $6,890 |
| Days On Market: | 2179 |
| Lot Size: | 0,30 |
Description
Beautiful curb appeal! Foyer area includes built in seat/nook for coats. Recent paint throughout with white trim and doors. All main floor with new wood laminate floor. Great kitchen with white cabinets and open to dining area and family room. 2" wood blinds throughout. Beautiful fireplace in the family room and bowed window overlooks the back yard. New carpet on the 2nd level and stairs. Large master suite with area for couch or lounge chairs. Loft area could easily be converted into a 4th bedroom or den. Finished basement for 2nd family room, office area, play room or media room. Enjoy the summer barbeques on the patio. Fenced yard is perfect for pets, gardening, and playing. Three car garage enhances the beauty of the home! Wonderful location and beautiful neighborhood.
Property Specifics
| Single Family | |
| — | |
| Traditional | |
| 2005 | |
| Full | |
| — | |
| No | |
| 0.3 |
| Mc Henry | |
| Victorian Country | |
| — / Not Applicable | |
| None | |
| Public | |
| Public Sewer | |
| 10631992 | |
| 0833327018 |
Nearby Schools
| NAME: | DISTRICT: | DISTANCE: | |
|---|---|---|---|
|
Grade School
Olson Elementary School |
200 | — | |
|
Middle School
Northwood Middle School |
200 | Not in DB | |
|
High School
Woodstock North High School |
200 | Not in DB | |
Property History
| DATE: | EVENT: | PRICE: | SOURCE: |
|---|---|---|---|
| 19 Mar, 2014 | Sold | $183,000 | MRED MLS |
| 12 Nov, 2013 | Under contract | $180,000 | MRED MLS |
| — | Last price change | $190,000 | MRED MLS |
| 28 Sep, 2013 | Listed for sale | $210,000 | MRED MLS |
| 24 Apr, 2020 | Sold | $235,000 | MRED MLS |
| 4 Mar, 2020 | Under contract | $245,000 | MRED MLS |
| 8 Feb, 2020 | Listed for sale | $245,000 | MRED MLS |
Room Specifics
Total Bedrooms: 3
Bedrooms Above Ground: 3
Bedrooms Below Ground: 0
Dimensions: —
Floor Type: Wood Laminate
Dimensions: —
Floor Type: Carpet
Full Bathrooms: 3
Bathroom Amenities: Double Sink
Bathroom in Basement: 0
Rooms: Loft,Office,Media Room,Recreation Room,Eating Area
Basement Description: Finished
Other Specifics
| 3 | |
| Concrete Perimeter | |
| Asphalt | |
| Patio, Porch, Storms/Screens | |
| Fenced Yard,Irregular Lot,Landscaped | |
| 67X125X104X141 | |
| Unfinished | |
| Full | |
| Wood Laminate Floors, Second Floor Laundry, Walk-In Closet(s) | |
| Range, Microwave, Dishwasher, Refrigerator, Washer, Dryer, Disposal | |
| Not in DB | |
| Park, Curbs, Sidewalks, Street Lights, Street Paved | |
| — | |
| — | |
| Gas Log, Gas Starter |
Tax History
| Year | Property Taxes |
|---|---|
| 2014 | $6,385 |
| 2020 | $6,890 |
Contact Agent
Nearby Similar Homes
Nearby Sold Comparables
Contact Agent
Listing Provided By
Berkshire Hathaway HomeServices Starck Real Estate








