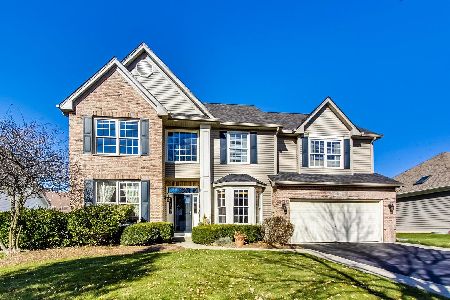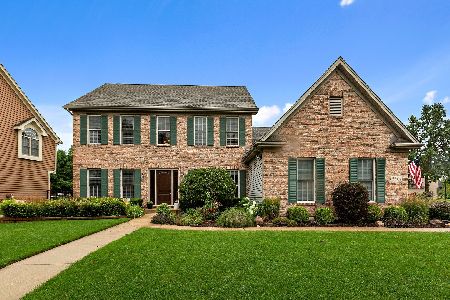2416 Wyeth Drive, West Chicago, Illinois 60185
$390,000
|
Sold
|
|
| Status: | Closed |
| Sqft: | 2,835 |
| Cost/Sqft: | $139 |
| Beds: | 4 |
| Baths: | 3 |
| Year Built: | 1999 |
| Property Taxes: | $10,880 |
| Days On Market: | 3582 |
| Lot Size: | 0,25 |
Description
St Charles schools ! Whistle clean and ready for summer fun ! This beautiful home sits on a manicured lot with lovely landscaping, fence, patio, elevated deck and brick walkways. Spacious 2 story foyer, neutral and light living room and a separate dining room. Private first floor den with french doors. Fabulous upgraded eat-in kitchen with granite counters, island and stainless steel appliances. Convenient 1st floor laundry room. Inviting family room offers a volume ceiling, brick fireplace and beautiful view thru the picture window. Large master suite, private bath and 2 WICs. Other features include : New roof + siding 2011, excellent hardwood floors, new H2O '12. Walk to grade school, parks, ponds and paths. Super convenient location east of the FOX River. Come visit and stay for awhile !
Property Specifics
| Single Family | |
| — | |
| — | |
| 1999 | |
| Full | |
| — | |
| No | |
| 0.25 |
| Du Page | |
| Cornerstone Lakes | |
| 0 / Not Applicable | |
| None | |
| Public | |
| Public Sewer | |
| 09192208 | |
| 0119308013 |
Nearby Schools
| NAME: | DISTRICT: | DISTANCE: | |
|---|---|---|---|
|
Grade School
Norton Creek Elementary School |
303 | — | |
|
Middle School
Wredling Middle School |
303 | Not in DB | |
|
High School
St. Charles East High School |
303 | Not in DB | |
Property History
| DATE: | EVENT: | PRICE: | SOURCE: |
|---|---|---|---|
| 31 May, 2016 | Sold | $390,000 | MRED MLS |
| 14 Apr, 2016 | Under contract | $394,500 | MRED MLS |
| 12 Apr, 2016 | Listed for sale | $394,500 | MRED MLS |
Room Specifics
Total Bedrooms: 4
Bedrooms Above Ground: 4
Bedrooms Below Ground: 0
Dimensions: —
Floor Type: Carpet
Dimensions: —
Floor Type: Carpet
Dimensions: —
Floor Type: Carpet
Full Bathrooms: 3
Bathroom Amenities: Separate Shower,Double Sink,Soaking Tub
Bathroom in Basement: 0
Rooms: Den,Eating Area
Basement Description: Unfinished
Other Specifics
| 2 | |
| Concrete Perimeter | |
| Asphalt | |
| — | |
| Fenced Yard,Landscaped | |
| 84X138X80X132 | |
| — | |
| Full | |
| Vaulted/Cathedral Ceilings, Hardwood Floors, First Floor Laundry | |
| Range, Microwave, Dishwasher, Refrigerator, Washer, Dryer, Stainless Steel Appliance(s) | |
| Not in DB | |
| — | |
| — | |
| — | |
| Gas Log |
Tax History
| Year | Property Taxes |
|---|---|
| 2016 | $10,880 |
Contact Agent
Nearby Similar Homes
Nearby Sold Comparables
Contact Agent
Listing Provided By
RE/MAX Cornerstone






