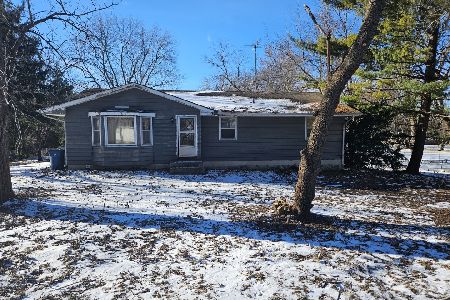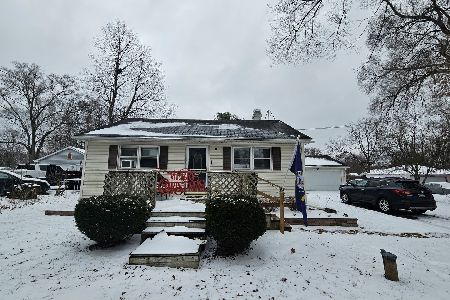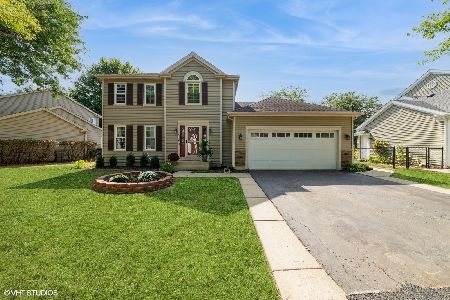2432 Crystal Creek Lane, Elgin, Illinois 60123
$135,035
|
Sold
|
|
| Status: | Closed |
| Sqft: | 1,675 |
| Cost/Sqft: | $78 |
| Beds: | 3 |
| Baths: | 3 |
| Year Built: | 1991 |
| Property Taxes: | $6,246 |
| Days On Market: | 5162 |
| Lot Size: | 0,24 |
Description
Ashwood Model 3 bedroom home in Woodbridge North Subdivision on a large cul de sac lot, 2.5 baths, 2 car garage, Large Master bedroom with private bath, Large patio, Partial partially finished basement. Burlington School District!
Property Specifics
| Single Family | |
| — | |
| Traditional | |
| 1991 | |
| Partial | |
| — | |
| No | |
| 0.24 |
| Kane | |
| Woodbridge North | |
| 150 / Annual | |
| Insurance | |
| Public | |
| Public Sewer | |
| 07973982 | |
| 0621352012 |
Nearby Schools
| NAME: | DISTRICT: | DISTANCE: | |
|---|---|---|---|
|
Grade School
Prairie View Grade School |
301 | — | |
|
Middle School
Central Middle School |
301 | Not in DB | |
|
High School
Central High School |
301 | Not in DB | |
Property History
| DATE: | EVENT: | PRICE: | SOURCE: |
|---|---|---|---|
| 29 Feb, 2012 | Sold | $135,035 | MRED MLS |
| 23 Jan, 2012 | Under contract | $129,900 | MRED MLS |
| 12 Jan, 2012 | Listed for sale | $129,900 | MRED MLS |
Room Specifics
Total Bedrooms: 3
Bedrooms Above Ground: 3
Bedrooms Below Ground: 0
Dimensions: —
Floor Type: Carpet
Dimensions: —
Floor Type: Carpet
Full Bathrooms: 3
Bathroom Amenities: Double Sink
Bathroom in Basement: 0
Rooms: No additional rooms
Basement Description: Unfinished
Other Specifics
| 2 | |
| Concrete Perimeter | |
| Concrete | |
| Patio | |
| Cul-De-Sac | |
| 43X120X67X71X125 | |
| Unfinished | |
| Full | |
| First Floor Laundry | |
| Range, Dishwasher | |
| Not in DB | |
| Sidewalks, Street Lights, Street Paved | |
| — | |
| — | |
| — |
Tax History
| Year | Property Taxes |
|---|---|
| 2012 | $6,246 |
Contact Agent
Nearby Similar Homes
Nearby Sold Comparables
Contact Agent
Listing Provided By
Five Star Realty, Inc











