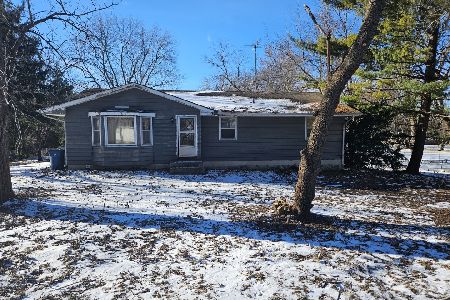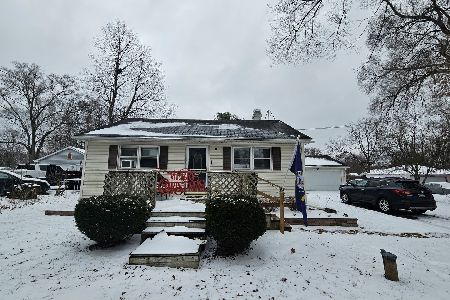2461 Hayloft Lane, Elgin, Illinois 60124
$220,000
|
Sold
|
|
| Status: | Closed |
| Sqft: | 2,600 |
| Cost/Sqft: | $83 |
| Beds: | 4 |
| Baths: | 3 |
| Year Built: | 1993 |
| Property Taxes: | $7,510 |
| Days On Market: | 5049 |
| Lot Size: | 0,25 |
Description
You've just found your dream home. Bright & airy two story with flowing open floor plan. 4 bedrms, mn floor den, 2-story living room, spacious dining room, hardwood floors & newer carpet. Delightful kitchen with tons of cabinets & counter space, stainless steel appliances & dining area. Family room with fireplace & built-in entertainment center. Mn floor laundry too. Beautiful brick patio & landscaped yard. Dist 301
Property Specifics
| Single Family | |
| — | |
| — | |
| 1993 | |
| Partial | |
| SUSSEX | |
| No | |
| 0.25 |
| Kane | |
| Woodbridge North | |
| 150 / Annual | |
| None | |
| Public | |
| Public Sewer | |
| 08059026 | |
| 0621303028 |
Nearby Schools
| NAME: | DISTRICT: | DISTANCE: | |
|---|---|---|---|
|
Grade School
Prairie View Grade School |
301 | — | |
|
Middle School
Prairie Knolls Middle School |
301 | Not in DB | |
|
High School
Central High School |
301 | Not in DB | |
|
Alternate Junior High School
Central Middle School |
— | Not in DB | |
Property History
| DATE: | EVENT: | PRICE: | SOURCE: |
|---|---|---|---|
| 3 Jul, 2012 | Sold | $220,000 | MRED MLS |
| 12 May, 2012 | Under contract | $215,000 | MRED MLS |
| 4 May, 2012 | Listed for sale | $215,000 | MRED MLS |
| 29 Jul, 2016 | Sold | $268,500 | MRED MLS |
| 21 Jun, 2016 | Under contract | $274,500 | MRED MLS |
| — | Last price change | $274,900 | MRED MLS |
| 19 May, 2016 | Listed for sale | $289,000 | MRED MLS |
| 14 Aug, 2023 | Sold | $440,000 | MRED MLS |
| 25 Jun, 2023 | Under contract | $434,900 | MRED MLS |
| 23 Jun, 2023 | Listed for sale | $434,900 | MRED MLS |
Room Specifics
Total Bedrooms: 4
Bedrooms Above Ground: 4
Bedrooms Below Ground: 0
Dimensions: —
Floor Type: Carpet
Dimensions: —
Floor Type: Carpet
Dimensions: —
Floor Type: Carpet
Full Bathrooms: 3
Bathroom Amenities: Separate Shower,Double Sink,Soaking Tub
Bathroom in Basement: 0
Rooms: Den
Basement Description: Unfinished
Other Specifics
| 2 | |
| Concrete Perimeter | |
| Asphalt | |
| Patio, Brick Paver Patio | |
| — | |
| 45X118X139X124 | |
| — | |
| Full | |
| Vaulted/Cathedral Ceilings, Hardwood Floors, First Floor Laundry | |
| Range, Microwave, Dishwasher, Refrigerator, Washer, Dryer, Disposal, Stainless Steel Appliance(s) | |
| Not in DB | |
| — | |
| — | |
| — | |
| Wood Burning, Gas Starter |
Tax History
| Year | Property Taxes |
|---|---|
| 2012 | $7,510 |
| 2016 | $8,323 |
| 2023 | $10,175 |
Contact Agent
Nearby Similar Homes
Nearby Sold Comparables
Contact Agent
Listing Provided By
RE/MAX Horizon










