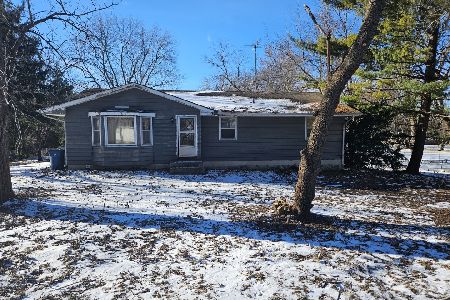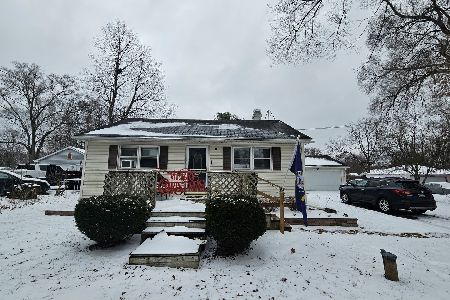2461 Hayloft Lane, Elgin, Illinois 60124
$268,500
|
Sold
|
|
| Status: | Closed |
| Sqft: | 2,600 |
| Cost/Sqft: | $106 |
| Beds: | 4 |
| Baths: | 3 |
| Year Built: | 1993 |
| Property Taxes: | $8,323 |
| Days On Market: | 3573 |
| Lot Size: | 0,25 |
Description
Seller says bring us an offer!!!! HIGHLY RATED SCHOOL DISTRICT 301! This SPACIOUS 4+1 BEDROOM home is well maintained and MOVE IN READY! Home features dramatic 2 STORY ENTRANCE, VAULTED CEILINGS, OPEN CONCEPT KITCHEN, PLENTY OF OUTDOOR SPACE, and is in the perfect CUL-DE-SAC location! LARGE MASTER suite offers 2 WALK IN CLOSETS, and a luxurious 4 piece bathroom with dual sinks, tub, and separate shower! Home features main level 5th Bedroom/Office perfect for guests or working from home! ENJOY the AMPLE LIVING AND STORAGE SPACE this home offers along with a NEWLY UPDATED bathroom, NEW CARPET, NEWER A/C, NEWER WATER HEATER, NEW DISHWASHER, NEW FRIDGE, and FRESH PAINT! Enjoy being near shopping, entertainment, and restaurants! CONVENIENTLY LOCATED! Easy access to Metra, Randall, 20, 90, 59, and 64! HIGHLY RATED SCHOOL DISTRICT AT A STELLAR PRICE! EASY LIVING WITH LOW HOA's! SHOWS LIKE A MODEL! NOTHING TO DO HERE BUT KICK BACK AND ENJOY! BONUS: Ask about the FENCE CREDIT BEING OFFERED!
Property Specifics
| Single Family | |
| — | |
| — | |
| 1993 | |
| Partial | |
| SUSSEX | |
| No | |
| 0.25 |
| Kane | |
| Woodbridge North | |
| 150 / Annual | |
| Exterior Maintenance | |
| Public | |
| Public Sewer | |
| 09231183 | |
| 0621303028 |
Nearby Schools
| NAME: | DISTRICT: | DISTANCE: | |
|---|---|---|---|
|
Grade School
Prairie View Grade School |
301 | — | |
|
Middle School
Prairie Knolls Middle School |
301 | Not in DB | |
|
High School
Central High School |
301 | Not in DB | |
|
Alternate Junior High School
Central Middle School |
— | Not in DB | |
Property History
| DATE: | EVENT: | PRICE: | SOURCE: |
|---|---|---|---|
| 3 Jul, 2012 | Sold | $220,000 | MRED MLS |
| 12 May, 2012 | Under contract | $215,000 | MRED MLS |
| 4 May, 2012 | Listed for sale | $215,000 | MRED MLS |
| 29 Jul, 2016 | Sold | $268,500 | MRED MLS |
| 21 Jun, 2016 | Under contract | $274,500 | MRED MLS |
| — | Last price change | $274,900 | MRED MLS |
| 19 May, 2016 | Listed for sale | $289,000 | MRED MLS |
| 14 Aug, 2023 | Sold | $440,000 | MRED MLS |
| 25 Jun, 2023 | Under contract | $434,900 | MRED MLS |
| 23 Jun, 2023 | Listed for sale | $434,900 | MRED MLS |
Room Specifics
Total Bedrooms: 4
Bedrooms Above Ground: 4
Bedrooms Below Ground: 0
Dimensions: —
Floor Type: Carpet
Dimensions: —
Floor Type: Carpet
Dimensions: —
Floor Type: Carpet
Full Bathrooms: 3
Bathroom Amenities: Separate Shower,Double Sink,Garden Tub,Soaking Tub
Bathroom in Basement: 0
Rooms: Office
Basement Description: Unfinished
Other Specifics
| 2 | |
| Concrete Perimeter | |
| Asphalt | |
| Patio, Brick Paver Patio | |
| — | |
| 45X118X139X124 | |
| — | |
| Full | |
| Vaulted/Cathedral Ceilings, Hardwood Floors, First Floor Bedroom, First Floor Laundry | |
| Range, Microwave, Dishwasher, Refrigerator, Washer, Dryer, Disposal, Stainless Steel Appliance(s) | |
| Not in DB | |
| Sidewalks, Street Paved | |
| — | |
| — | |
| Wood Burning, Gas Starter |
Tax History
| Year | Property Taxes |
|---|---|
| 2012 | $7,510 |
| 2016 | $8,323 |
| 2023 | $10,175 |
Contact Agent
Nearby Similar Homes
Nearby Sold Comparables
Contact Agent
Listing Provided By
Redfin Corporation










