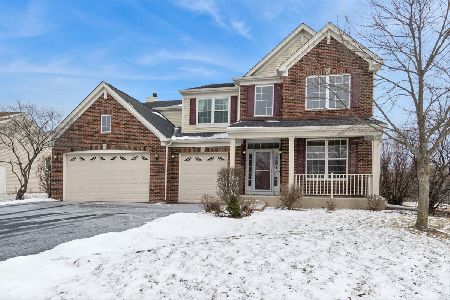2433 Sir Barton Lane, Montgomery, Illinois 60538
$275,000
|
Sold
|
|
| Status: | Closed |
| Sqft: | 2,293 |
| Cost/Sqft: | $120 |
| Beds: | 4 |
| Baths: | 3 |
| Year Built: | 2005 |
| Property Taxes: | $7,609 |
| Days On Market: | 2000 |
| Lot Size: | 0,23 |
Description
This home could be your story! It has been said that HOME is where your story begins...This meticulously maintained home features 4 bedrooms and 2.1 bathrooms. You get the feeling you are home the minute you walk in. A spacious foyer as you enter, to the right is your living room and dining room. The kitchen is stunning with white cabinets, granite counters, island, pendant lighting, and stainless steel appliances. You will appreciate the generously sized family room just off the kitchen. Enjoy a nice quiet evening relaxing on the patio cooking on the grill and entertaining friends in the large backyard playing games. First-floor office perfect for homeschooling or working from home. Spacious master bedroom with a nice sized walk-in closet. The master garden bath has double bowl vanity and separate shower with soaker tub. Three additional bedrooms and hall bath complete the upstairs. Enjoy the partially finished basement with plenty of storage area. Located in the Blackberry Crossing West subdivision this home leaves little for the new owners to do. Lots of updates throughout the home including granite counters, flooring, A/C, appliances, water heater, patio, and more. Conveniently located with easy access to shopping and food. Enjoy watching the video to get a true feeling of this home. Homes like this don't come by every day, make this your next home!
Property Specifics
| Single Family | |
| — | |
| — | |
| 2005 | |
| Full | |
| BRIDGEPORT | |
| No | |
| 0.23 |
| Kendall | |
| Blackberry Crossing | |
| 240 / Annual | |
| Other | |
| Public | |
| Public Sewer | |
| 10816311 | |
| 0202304034 |
Property History
| DATE: | EVENT: | PRICE: | SOURCE: |
|---|---|---|---|
| 17 Mar, 2009 | Sold | $191,250 | MRED MLS |
| 27 Feb, 2009 | Under contract | $189,900 | MRED MLS |
| — | Last price change | $199,900 | MRED MLS |
| 19 Jun, 2008 | Listed for sale | $250,000 | MRED MLS |
| 14 Oct, 2020 | Sold | $275,000 | MRED MLS |
| 16 Aug, 2020 | Under contract | $274,500 | MRED MLS |
| 13 Aug, 2020 | Listed for sale | $274,500 | MRED MLS |
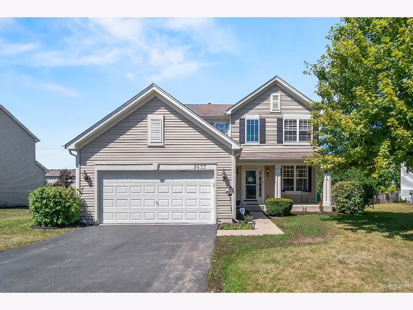
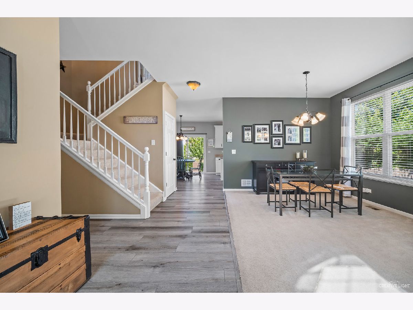
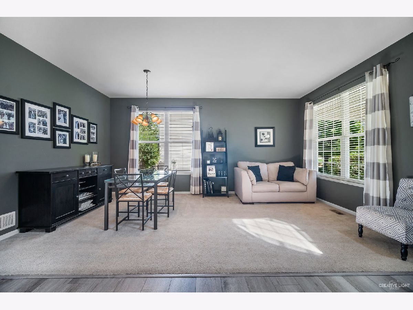
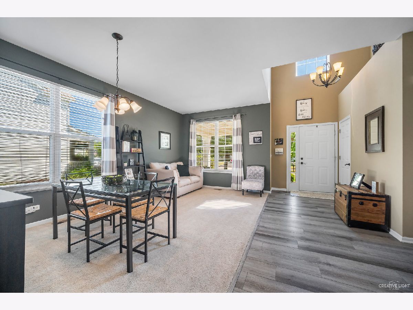
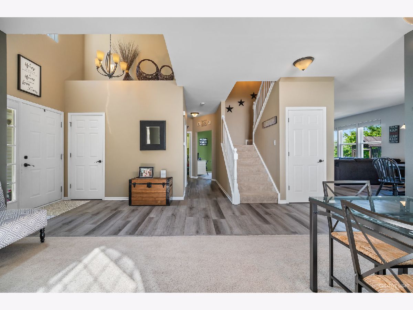
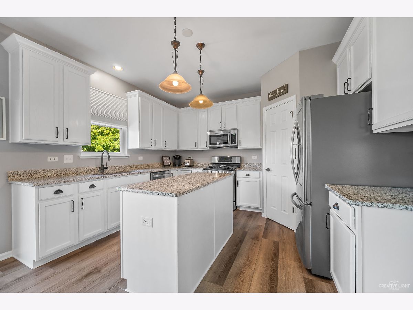
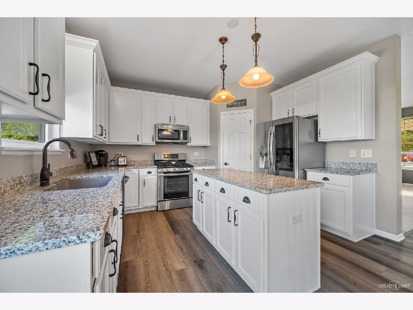
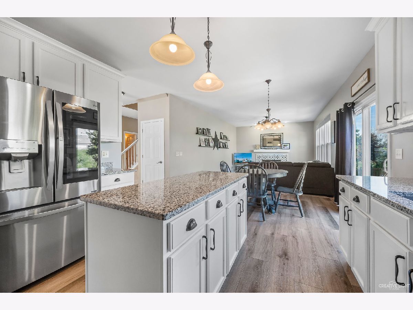
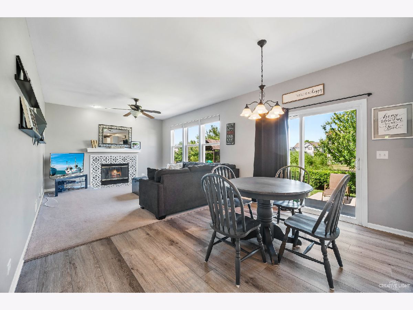
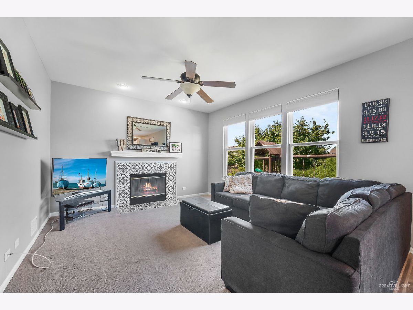
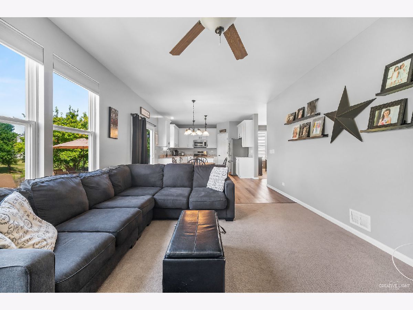
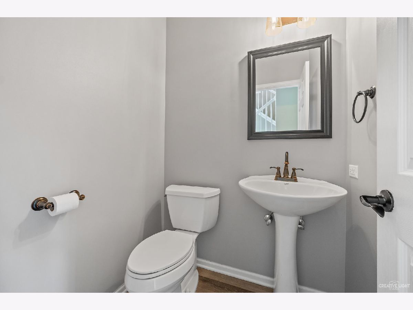
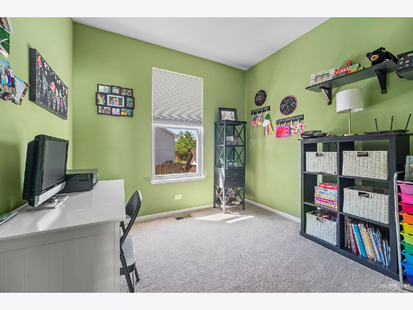
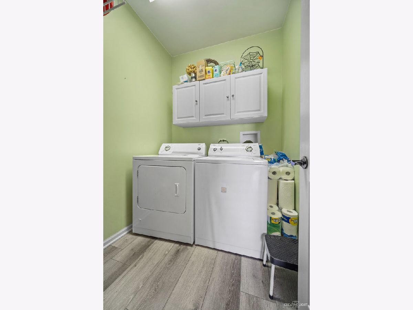
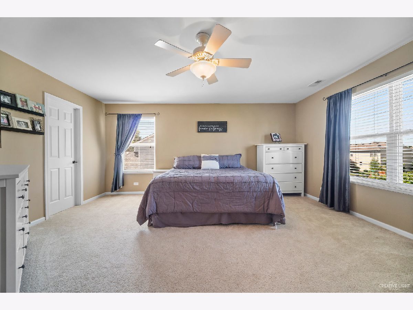
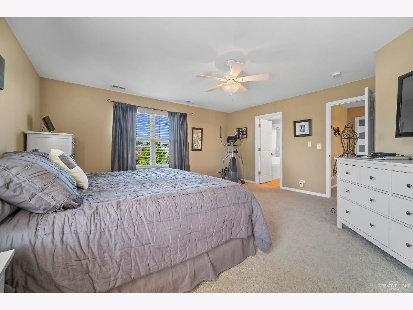
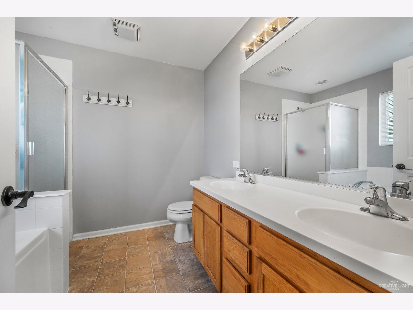
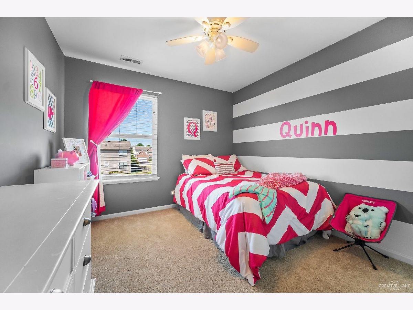
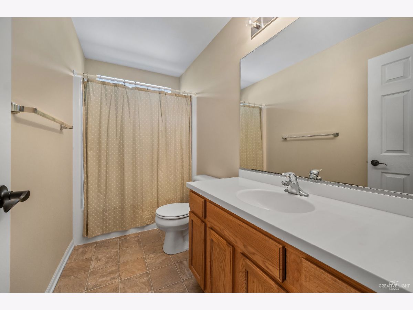
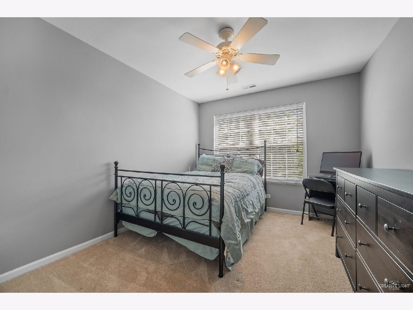
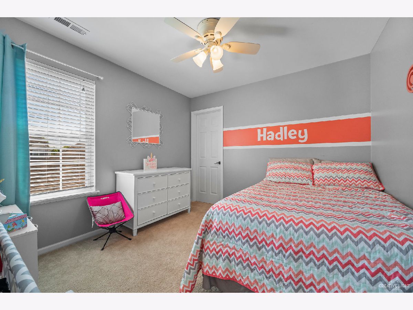
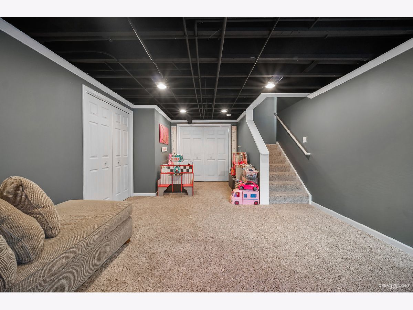
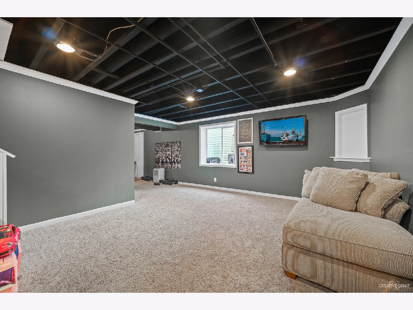
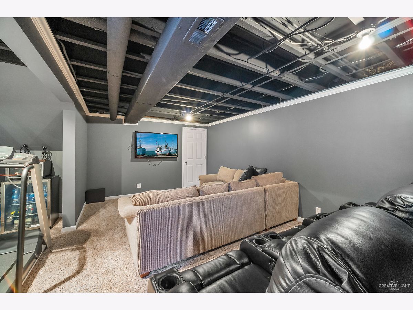
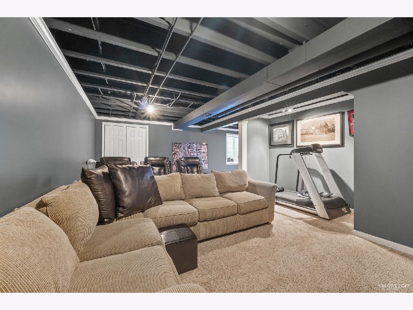
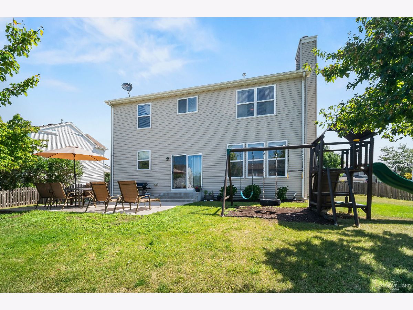
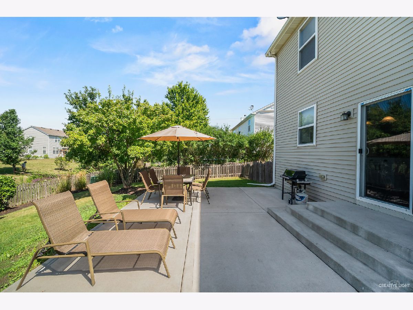
Room Specifics
Total Bedrooms: 4
Bedrooms Above Ground: 4
Bedrooms Below Ground: 0
Dimensions: —
Floor Type: Carpet
Dimensions: —
Floor Type: Carpet
Dimensions: —
Floor Type: Carpet
Full Bathrooms: 3
Bathroom Amenities: Separate Shower,Double Sink
Bathroom in Basement: 0
Rooms: Den,Family Room,Recreation Room
Basement Description: Partially Finished
Other Specifics
| 2 | |
| Concrete Perimeter | |
| Asphalt | |
| Patio | |
| Fenced Yard | |
| 79.97 X 125.17 X 80 X 125. | |
| — | |
| Full | |
| Vaulted/Cathedral Ceilings, Wood Laminate Floors, First Floor Laundry, Walk-In Closet(s) | |
| Range, Microwave, Dishwasher, Refrigerator, Washer, Dryer, Disposal | |
| Not in DB | |
| Sidewalks, Street Lights, Street Paved | |
| — | |
| — | |
| Wood Burning, Gas Starter |
Tax History
| Year | Property Taxes |
|---|---|
| 2009 | $5,968 |
| 2020 | $7,609 |
Contact Agent
Nearby Similar Homes
Nearby Sold Comparables
Contact Agent
Listing Provided By
john greene, Realtor


