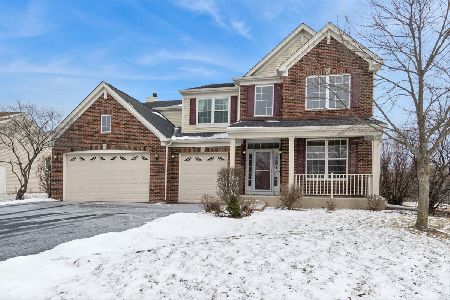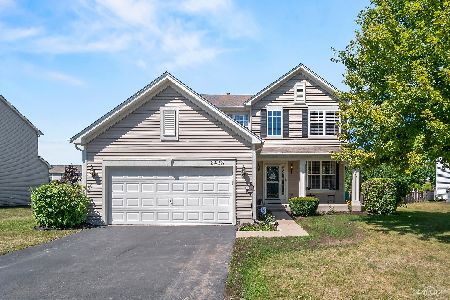2441 Sir Barton Lane, Montgomery, Illinois 60538
$266,000
|
Sold
|
|
| Status: | Closed |
| Sqft: | 2,576 |
| Cost/Sqft: | $106 |
| Beds: | 4 |
| Baths: | 3 |
| Year Built: | 2005 |
| Property Taxes: | $7,910 |
| Days On Market: | 2722 |
| Lot Size: | 0,23 |
Description
From the dominating curb appeal to the meticulously maintained (almost 2,600sf) inside, 2441 Sir Barton Lane will not disappoint! Boasting a new roof, full basement & Oswego 308 schools, you will also discover stainless appliances, 42" cabinets, an island, recessed lighting & an eating area that opens to the large family room. The dramatic foyer welcomes all while the living room w/ its french doors opens to the 1st floor office. Upstairs are 4 generous bedrooms w/ spacious closets- 3/4 have walk in's! The master suite has a full bathroom w/ a soaker tub surrounded by ceramic tile, a separate shower, double sinks, ceramic flooring & a huge walk in w/ Elfa shelving. Out back is a private yard w/ a stamped concrete patio, pergola & fire pit backing to a grassy area lined w/ mature pines. The full basement allows for plenty of storage while the 3 car garage has room for everything else! This home is move in ready - WELCOME HOME! (SSA on 2017 tax bill is $60.40/yr)
Property Specifics
| Single Family | |
| — | |
| — | |
| 2005 | |
| Full | |
| — | |
| No | |
| 0.23 |
| Kendall | |
| Blackberry Crossing West | |
| 240 / Annual | |
| Other | |
| Public | |
| Public Sewer | |
| 10061030 | |
| 0202304032 |
Nearby Schools
| NAME: | DISTRICT: | DISTANCE: | |
|---|---|---|---|
|
Grade School
Lakewood Creek Elementary School |
308 | — | |
|
Middle School
Thompson Junior High School |
308 | Not in DB | |
|
High School
Oswego High School |
308 | Not in DB | |
Property History
| DATE: | EVENT: | PRICE: | SOURCE: |
|---|---|---|---|
| 27 Nov, 2018 | Sold | $266,000 | MRED MLS |
| 17 Sep, 2018 | Under contract | $272,000 | MRED MLS |
| — | Last price change | $275,000 | MRED MLS |
| 23 Aug, 2018 | Listed for sale | $275,000 | MRED MLS |
Room Specifics
Total Bedrooms: 4
Bedrooms Above Ground: 4
Bedrooms Below Ground: 0
Dimensions: —
Floor Type: Carpet
Dimensions: —
Floor Type: Carpet
Dimensions: —
Floor Type: Carpet
Full Bathrooms: 3
Bathroom Amenities: Separate Shower,Double Sink,Soaking Tub
Bathroom in Basement: 0
Rooms: Eating Area,Office
Basement Description: Unfinished
Other Specifics
| 3 | |
| — | |
| Asphalt | |
| Patio, Porch, Stamped Concrete Patio | |
| — | |
| 80X125 | |
| — | |
| Full | |
| Vaulted/Cathedral Ceilings, Wood Laminate Floors, First Floor Laundry | |
| — | |
| Not in DB | |
| Sidewalks, Street Lights, Street Paved | |
| — | |
| — | |
| — |
Tax History
| Year | Property Taxes |
|---|---|
| 2018 | $7,910 |
Contact Agent
Nearby Similar Homes
Nearby Sold Comparables
Contact Agent
Listing Provided By
Baird & Warner







