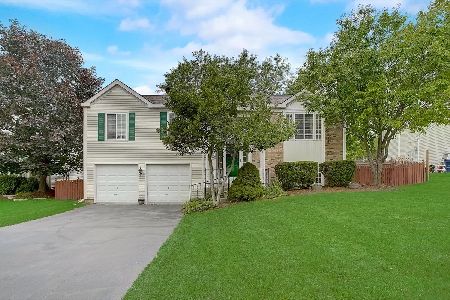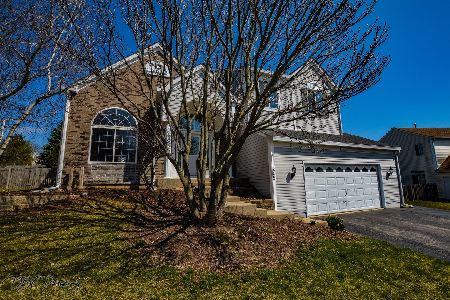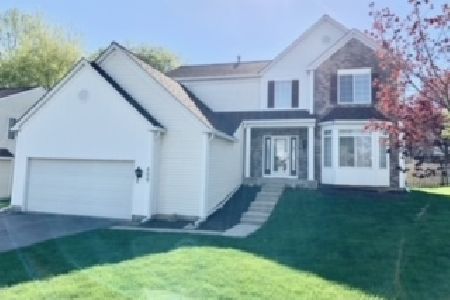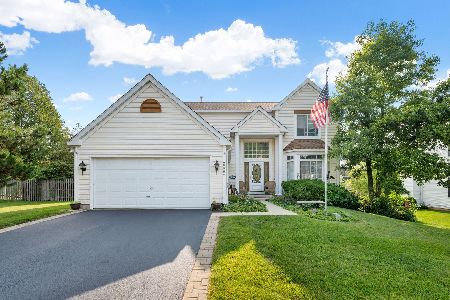320 Briarwood Lane, Algonquin, Illinois 60102
$370,000
|
Sold
|
|
| Status: | Closed |
| Sqft: | 2,302 |
| Cost/Sqft: | $156 |
| Beds: | 4 |
| Baths: | 4 |
| Year Built: | 1994 |
| Property Taxes: | $7,718 |
| Days On Market: | 1688 |
| Lot Size: | 0,26 |
Description
Multiple offers. Highest and Best by 10am on Monday, June 28. Beautiful well maintained home in the Falcon Ridge subdivision. This home is in a convenient location with easy access to Rt. 31 and Randall Road with shopping and restaurants. The outside patio is ideal for entertaining with mature trees, beautiful landscaping and lots of privacy. The backyard also has a water feature, firepit area, sun setter awning and is fully fenced which is great for kids and pets. Inside, the home has 4 bedrooms upstairs. The private master suite has a walk in shower and whirlpool tub. It also has a large walk in closet. The kitchen is open to the family room with fireplace and boasts a large island with tons of storage. Lots of windows and great natural light. Updated flooring in the kitchen, foyer, family room and living room. There is also a formal living room and dining/flex room on the main floor. The finished basement has a 5th bedroom, 3rd full bath, laundry room, plus a large rec room with extra storage. There is a newer water heater and sump pump. For convenience, the home has laundry facilities on the 2nd floor and in the basement. The roof was replaced in 2015 along with new soffit, facia and gutters. The 2 1/2 car, extended length garage is great for storing your extra outdoor items. This original owner home is walkable to parks and nature preserves. You'll feel at home the minute you walk in.
Property Specifics
| Single Family | |
| — | |
| Traditional | |
| 1994 | |
| Full | |
| HARRIER | |
| No | |
| 0.26 |
| Mc Henry | |
| — | |
| — / Not Applicable | |
| None | |
| Public | |
| Public Sewer | |
| 11133310 | |
| 1929480005 |
Nearby Schools
| NAME: | DISTRICT: | DISTANCE: | |
|---|---|---|---|
|
Grade School
Lincoln Prairie Elementary Schoo |
300 | — | |
|
Middle School
Westfield Community School |
300 | Not in DB | |
|
High School
H D Jacobs High School |
300 | Not in DB | |
Property History
| DATE: | EVENT: | PRICE: | SOURCE: |
|---|---|---|---|
| 13 Aug, 2021 | Sold | $370,000 | MRED MLS |
| 4 Jul, 2021 | Under contract | $359,000 | MRED MLS |
| 23 Jun, 2021 | Listed for sale | $359,000 | MRED MLS |
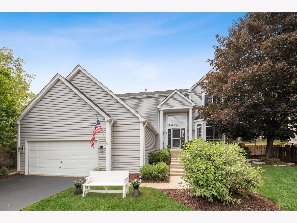
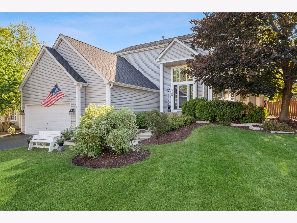
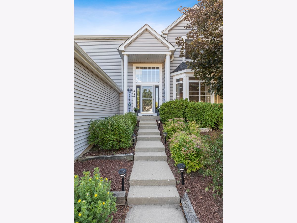
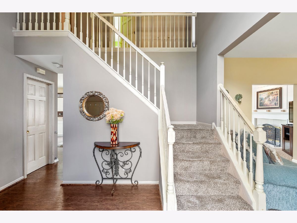
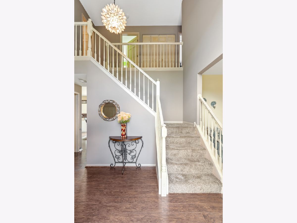
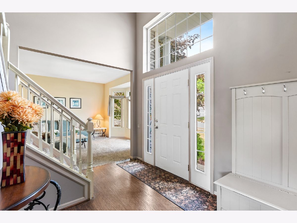
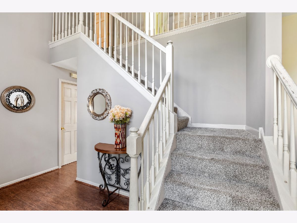
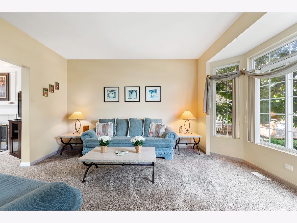
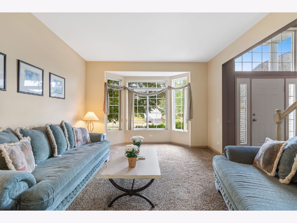
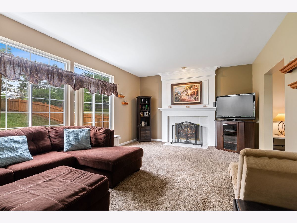
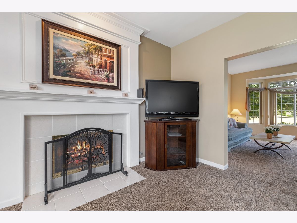
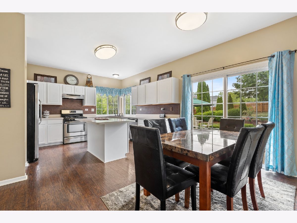
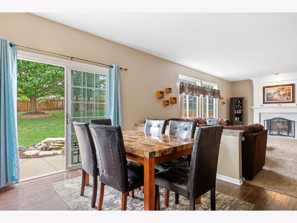
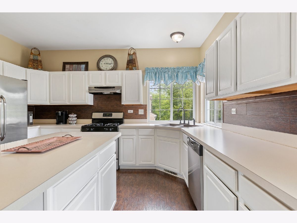
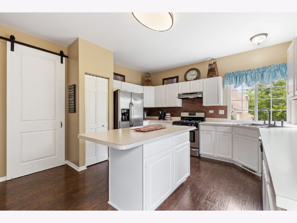
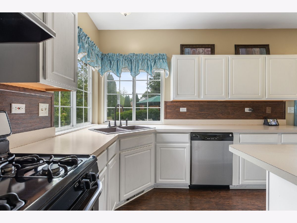
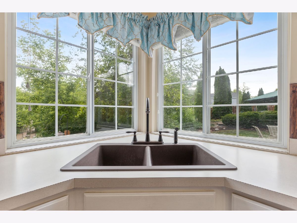
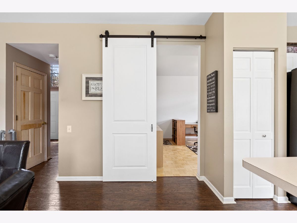
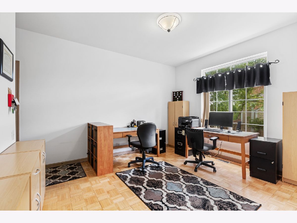
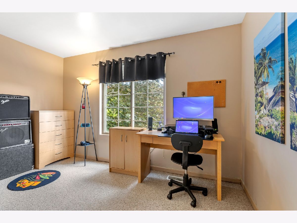
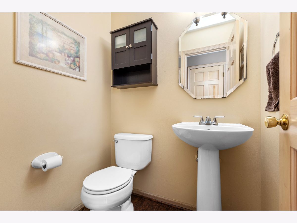
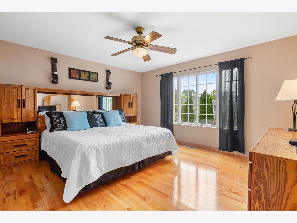
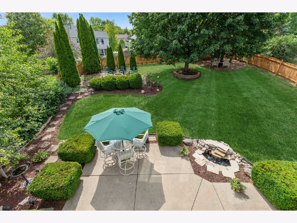
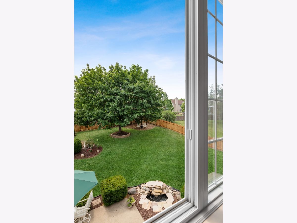
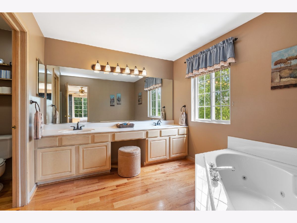
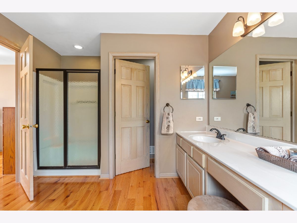
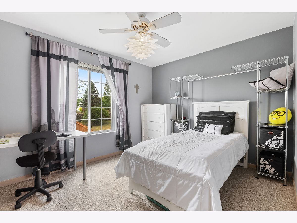
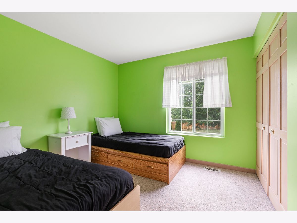
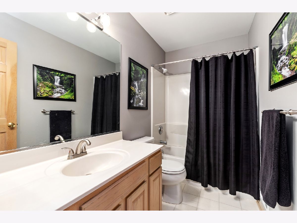
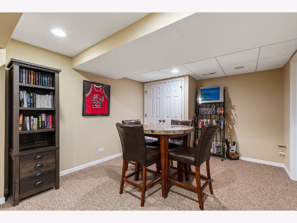
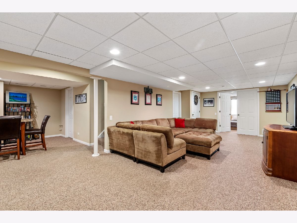
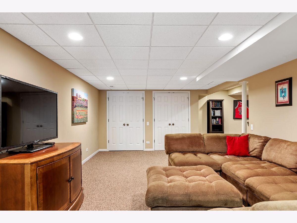
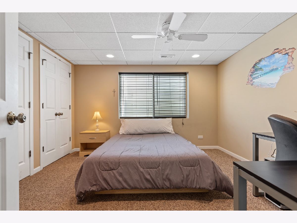
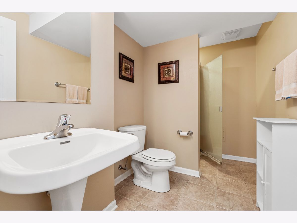
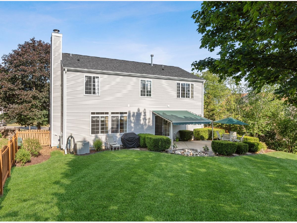
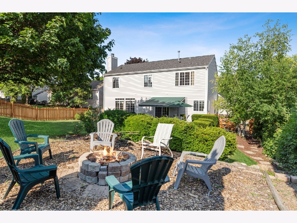
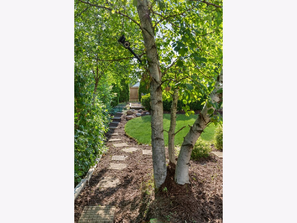
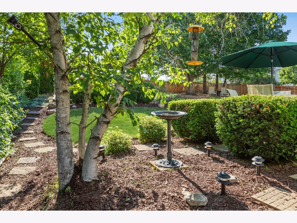
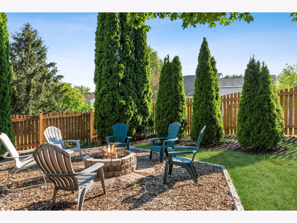
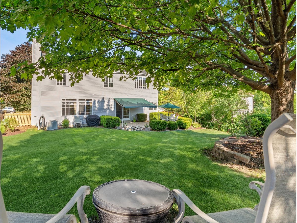
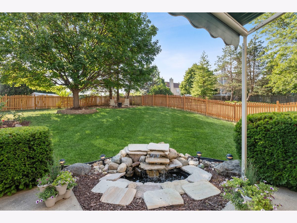
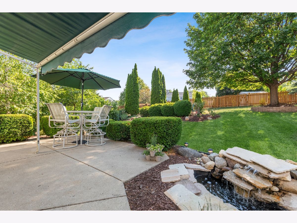
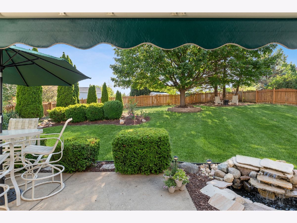
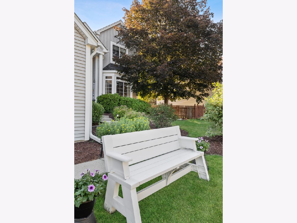
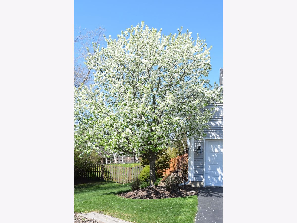
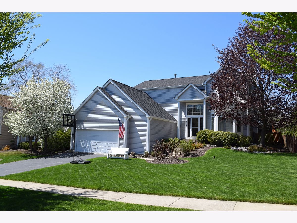
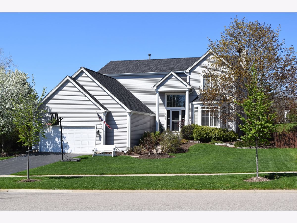
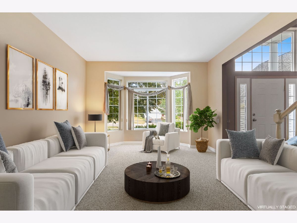
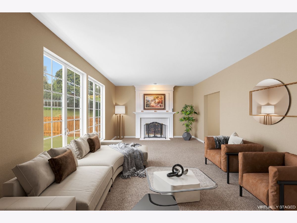
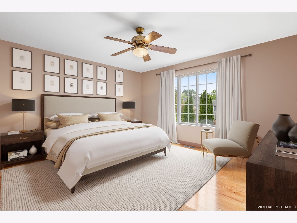
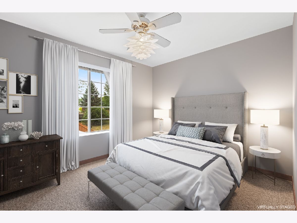
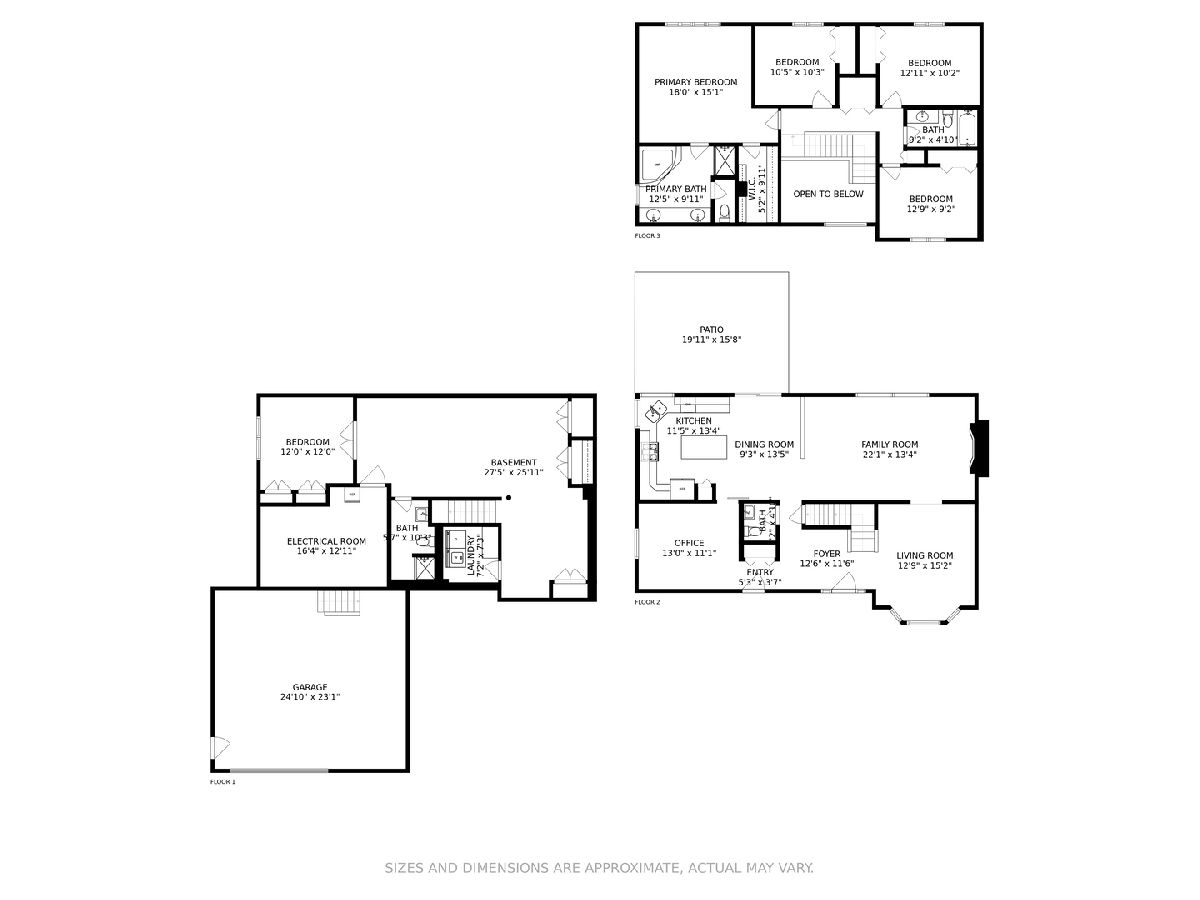
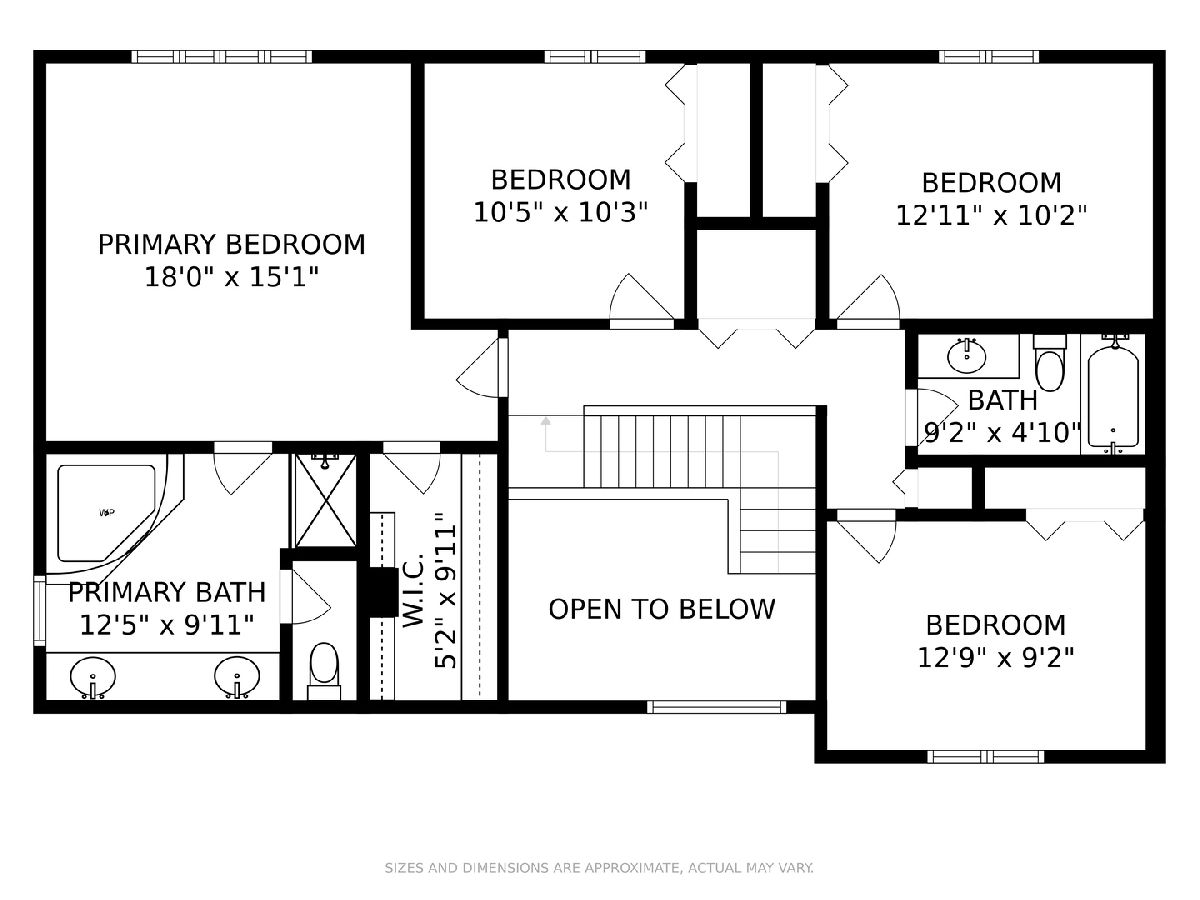
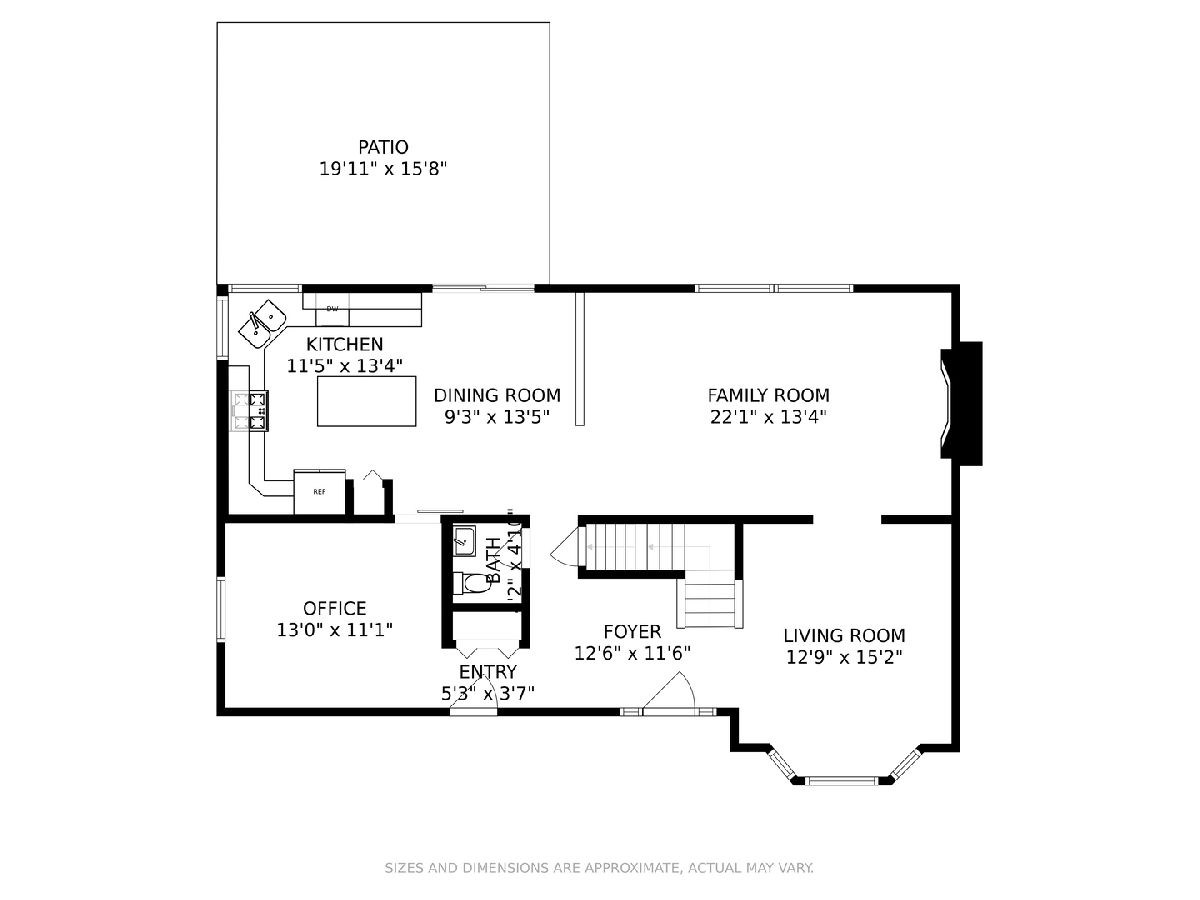
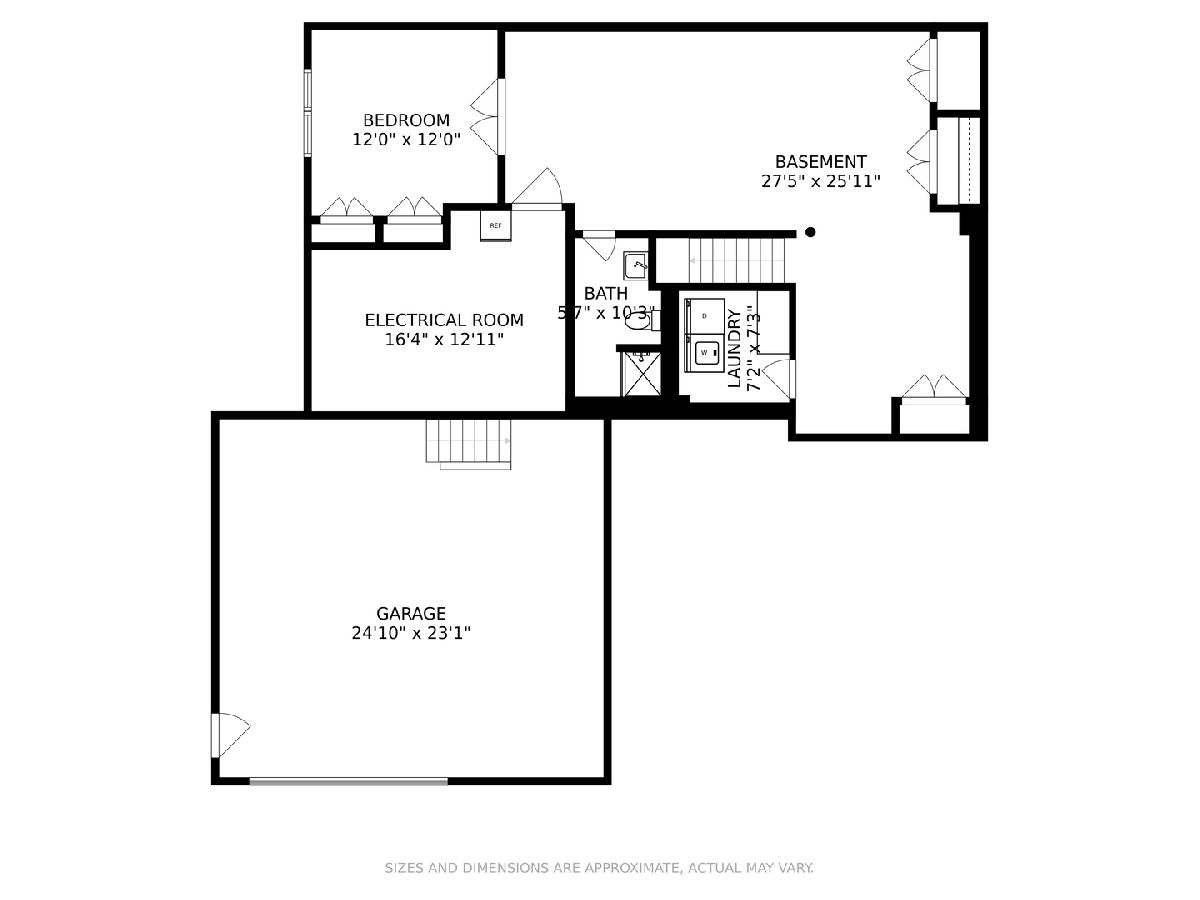
Room Specifics
Total Bedrooms: 5
Bedrooms Above Ground: 4
Bedrooms Below Ground: 1
Dimensions: —
Floor Type: Carpet
Dimensions: —
Floor Type: Carpet
Dimensions: —
Floor Type: Carpet
Dimensions: —
Floor Type: —
Full Bathrooms: 4
Bathroom Amenities: Whirlpool,Separate Shower,Double Sink
Bathroom in Basement: 1
Rooms: Bedroom 5,Recreation Room
Basement Description: Finished
Other Specifics
| 2.5 | |
| Concrete Perimeter | |
| Asphalt | |
| Patio, Fire Pit | |
| Fenced Yard,Landscaped,Wood Fence | |
| 75X161X82X134 | |
| — | |
| Full | |
| Second Floor Laundry, Built-in Features, Walk-In Closet(s) | |
| Range, Dishwasher, Refrigerator, Disposal | |
| Not in DB | |
| — | |
| — | |
| — | |
| Attached Fireplace Doors/Screen, Gas Log, Gas Starter |
Tax History
| Year | Property Taxes |
|---|---|
| 2021 | $7,718 |
Contact Agent
Nearby Similar Homes
Nearby Sold Comparables
Contact Agent
Listing Provided By
Berkshire Hathaway HomeServices Starck Real Estate








