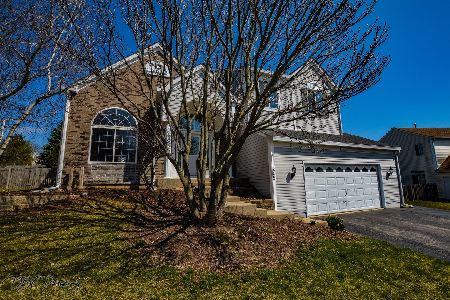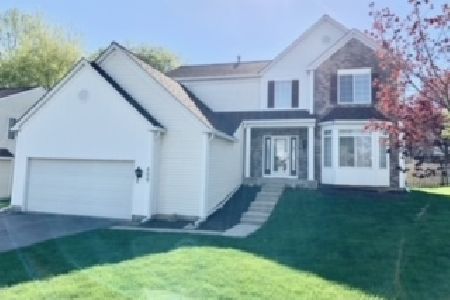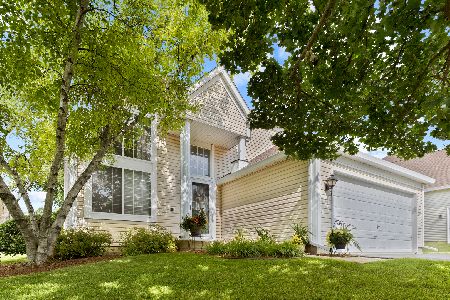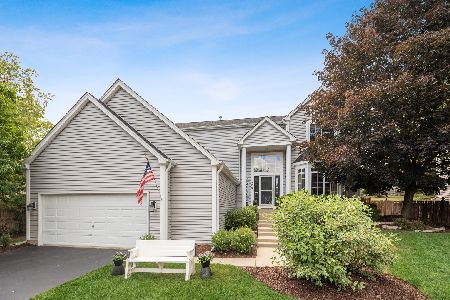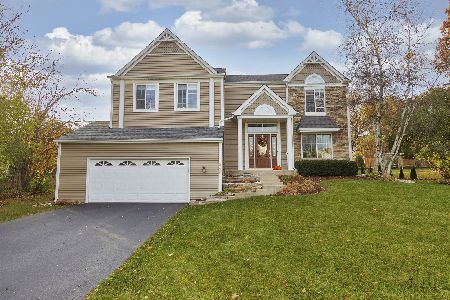255 Aberdeen Drive, Algonquin, Illinois 60102
$400,000
|
Sold
|
|
| Status: | Closed |
| Sqft: | 3,100 |
| Cost/Sqft: | $135 |
| Beds: | 4 |
| Baths: | 3 |
| Year Built: | 1996 |
| Property Taxes: | $7,899 |
| Days On Market: | 905 |
| Lot Size: | 0,27 |
Description
Excellent home in great area that has been well maintained and very cared for and loved. Outside landscaping and entrance with brand new door welcomes you into a two story foyer that leads to formal living room with french doors that open to the big, beautiful family room with floor to ceiling brick wood burning fireplace for the cozy evenings at home. Open concept leads to kitchen and eating area with island and new SS appliances including amazing double oven. Fenced in backyard with large entertaining deck and lots of great features including display rock to sit and reflect and firepit. Upstairs has four generous sized bedrooms with primary bedroom with classic cathedral ceilings, large walk in closet, and oversized primary bathroom with soaking tub and separate stand up shower. Entertain your friends and family in finished basement featuring pine paneling, bar area, and plenty of storage space. A/C, Furnace, Gutters and Roof are all from 2016. New Wood Floors 2017. Water Heater 2018. Whole house humidifier and Purifier, Owned Water Softener, and much more. Excellent school district and wonderful neighborhood. Come check it out!
Property Specifics
| Single Family | |
| — | |
| — | |
| 1996 | |
| — | |
| HARRIER | |
| No | |
| 0.27 |
| — | |
| Falcon Ridge | |
| — / Not Applicable | |
| — | |
| — | |
| — | |
| 11860941 | |
| 1929480020 |
Nearby Schools
| NAME: | DISTRICT: | DISTANCE: | |
|---|---|---|---|
|
Grade School
Lincoln Prairie Elementary Schoo |
300 | — | |
|
Middle School
Westfield Community School |
300 | Not in DB | |
|
High School
H D Jacobs High School |
300 | Not in DB | |
Property History
| DATE: | EVENT: | PRICE: | SOURCE: |
|---|---|---|---|
| 28 Sep, 2023 | Sold | $400,000 | MRED MLS |
| 30 Aug, 2023 | Under contract | $419,000 | MRED MLS |
| 15 Aug, 2023 | Listed for sale | $419,000 | MRED MLS |
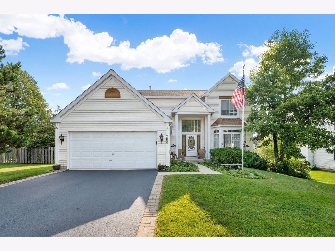
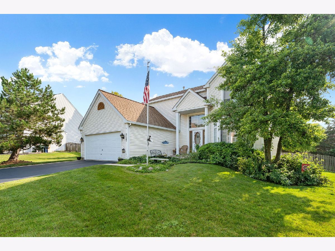
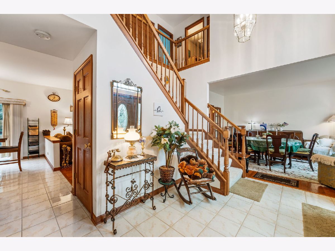
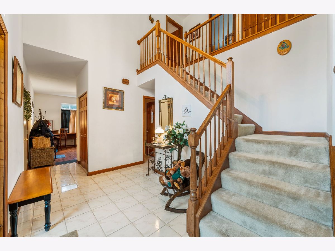
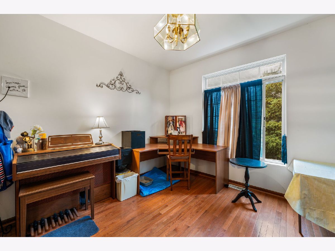
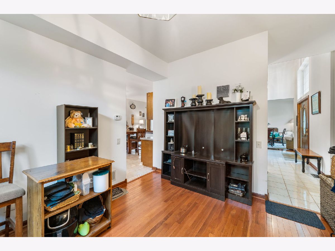
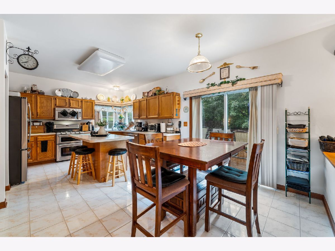
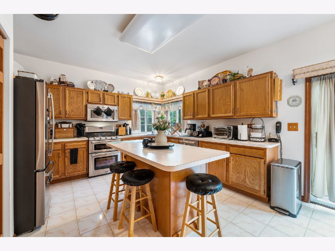
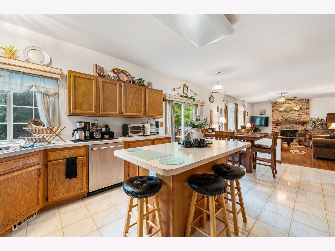
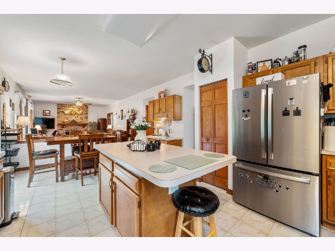
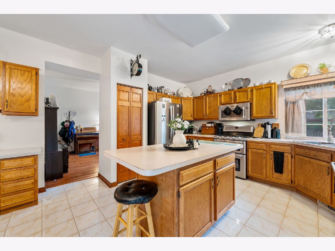
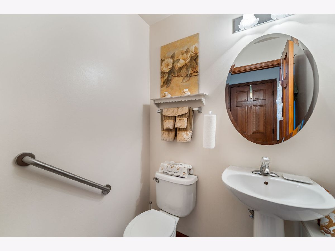
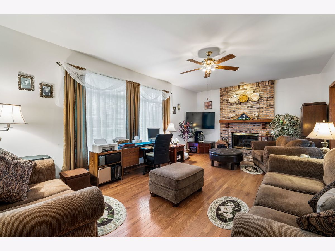
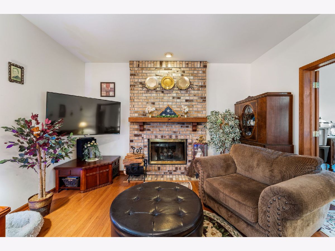
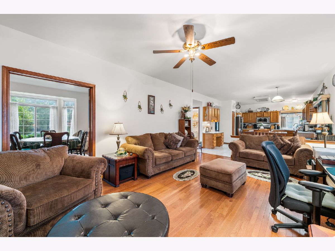
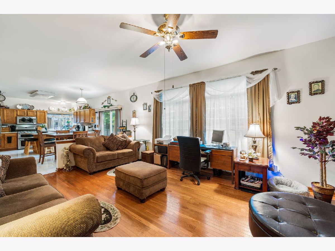
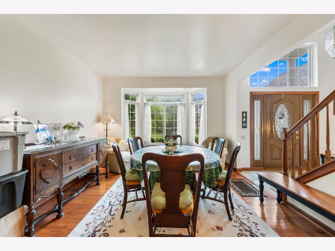
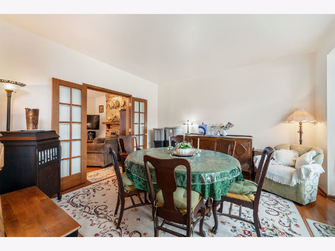
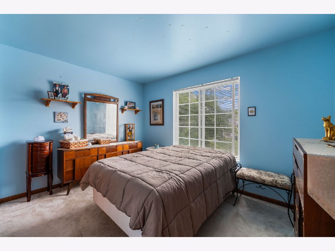
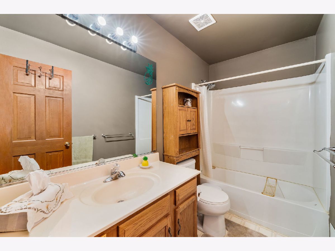
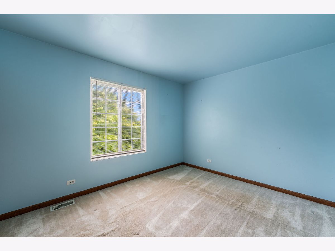
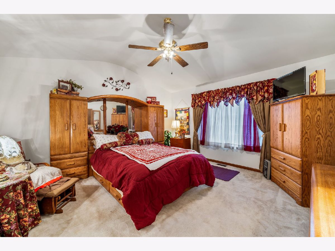
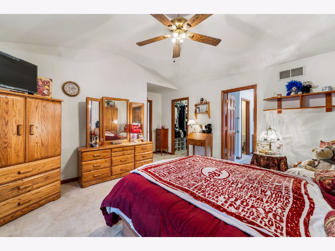
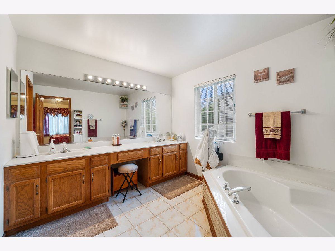
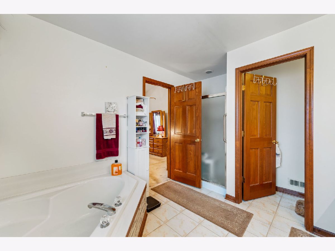
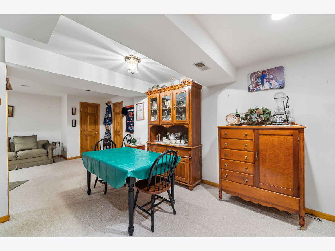
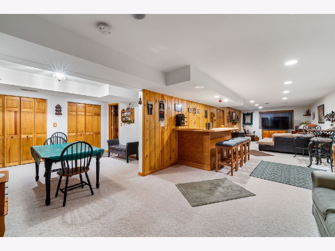
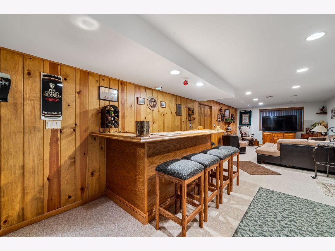
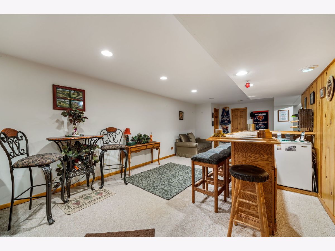
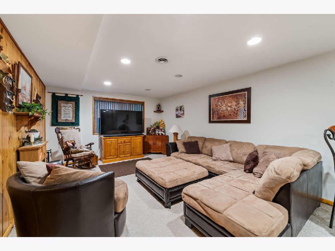
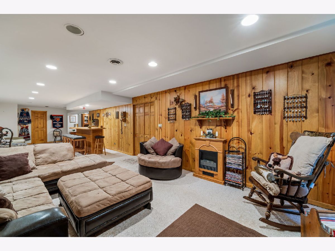
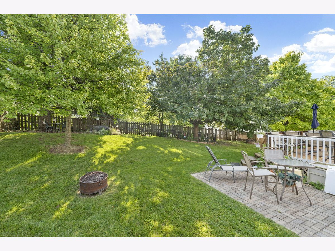
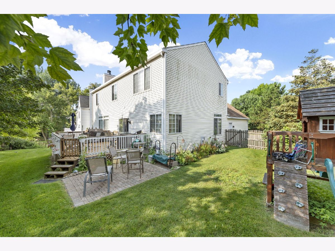
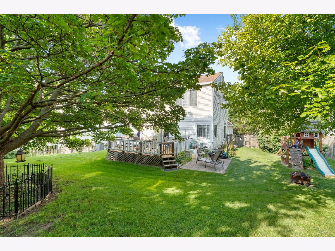
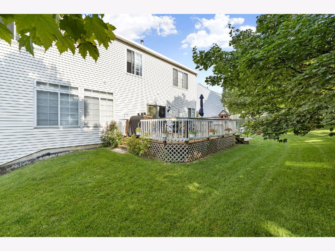
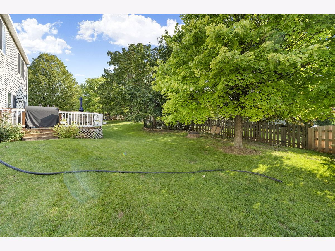
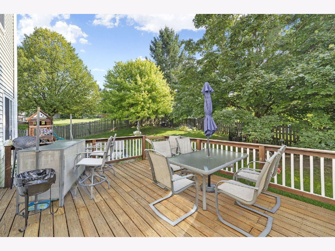
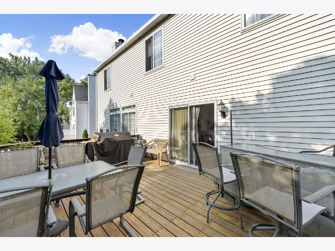
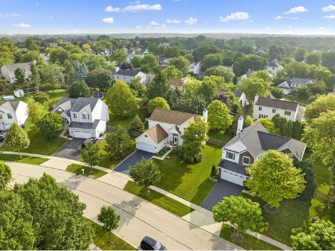
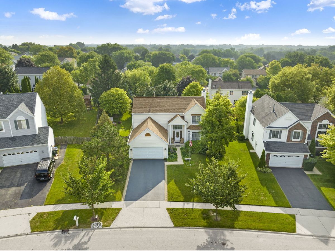
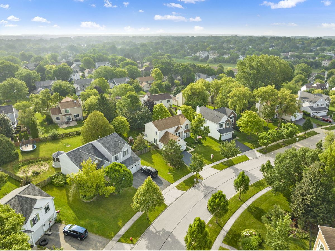
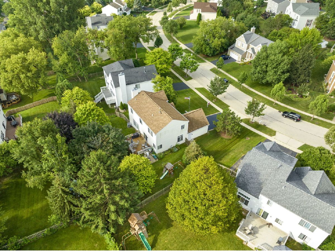
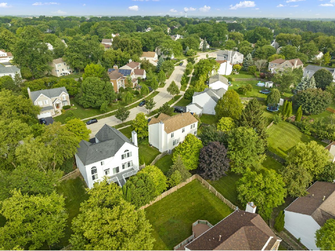
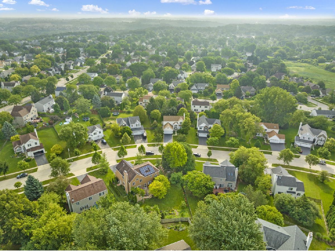
Room Specifics
Total Bedrooms: 4
Bedrooms Above Ground: 4
Bedrooms Below Ground: 0
Dimensions: —
Floor Type: —
Dimensions: —
Floor Type: —
Dimensions: —
Floor Type: —
Full Bathrooms: 3
Bathroom Amenities: —
Bathroom in Basement: 0
Rooms: —
Basement Description: —
Other Specifics
| 2 | |
| — | |
| — | |
| — | |
| — | |
| 14200 | |
| — | |
| — | |
| — | |
| — | |
| Not in DB | |
| — | |
| — | |
| — | |
| — |
Tax History
| Year | Property Taxes |
|---|---|
| 2023 | $7,899 |
Contact Agent
Nearby Similar Homes
Nearby Sold Comparables
Contact Agent
Listing Provided By
Keller Williams Infinity







