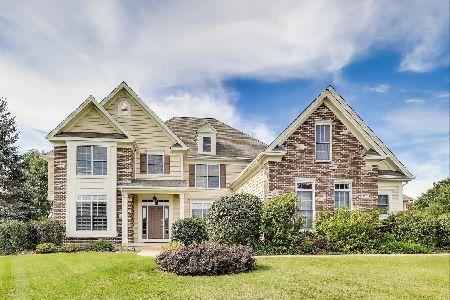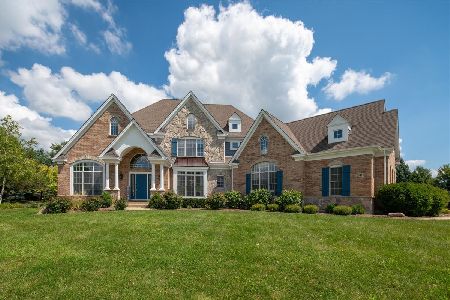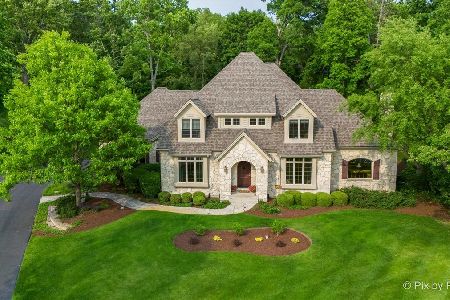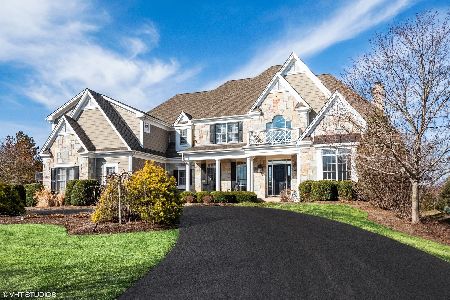24554 Harvest Glen Road, Cary, Illinois 60013
$862,450
|
Sold
|
|
| Status: | Closed |
| Sqft: | 5,091 |
| Cost/Sqft: | $171 |
| Beds: | 4 |
| Baths: | 5 |
| Year Built: | 2006 |
| Property Taxes: | $20,023 |
| Days On Market: | 1430 |
| Lot Size: | 0,92 |
Description
Harvest Glen Immaculate Luxury Listing in Cary's Premier Neighborhood * River Access with Harvest Glen's Private Boat Dock less than .4 mile from the home. * Over 7700 SQFT of Multigenerational Finished Living Space * Open Concept * Bright and Sunny Exposure * 5 Bedrooms * 4.5 Baths * Beautifully Appointed with Tasteful and Relevant Finishes * Oversized White Trim and Millwork * 5.8 Ft Wainscotting Throughout * Hardwood and Luxury Carpet * Pella Windows * Solid Wood Doors * Volume Ceilings and Dual Staircases. First Floor: White Kitchen Cabinetry with Carrera Marble Backsplash * Pot Filler * Industrial Appliances with 6 Burner Stove and Grill * White and Gray Veined Quartz * Dual Islands including a Task Island and Serving Island with seating * Deep Stainless one-bowl sink * Two Story Brick Wood Burning Fireplace with gas starter * Wrap Around Sunroom with Floor to Ceiling Windows with East, South and West Exposure * Hardwood * First Floor Office or E-Learning Room * First Floor Laundry with utility sink * Mud Room * Separate Dining with 5.8 Foot Wainscotting and Plantation Shutters. Second Story Highlights: Primary Bedroom with Sitting Room overlooking pond and Firepit * Tray Ceilings with Crown Molding, Oversized Trim millwork and Recessed Lighting * Farm House Door * 2 walk-in closets with built-ins * 200 SQFT Primary Closet with Natural Light * Whirlpool Tub with separate two-person shower * All bedrooms have attached Bathrooms, Walk-in Closets and Luxury Grade Carpeting. Lower-Level Highlights: Galley Kitchen in Lower Level * White Cabinetry * Bucher Block Countertops * Wine Refrigeration * Wine Room * 5th Bedroom, space could also serve as a gym * Full Newly installed Bathroom with shower and Glass Subway Tile * Family Room with Gaming area * Farm house Door * Storage with built-in shelving. Extra Features: Back Yard backs to Hockey/Skating/Fishing Pond on just shy of Acre Lot * West Exposure offers captivating sunsets over the pond * For extended entertaining space; Pergola and over and an estimated 1800 SQFT Paver Patio with Sunken Fire Pit and Outdoor Kitchen with Grill Station and Refrigeration *Furnaces offer Zoned Heating * 400 AMP Electrical Panel * Lot will accommodate a pool * Highly Acclaimed School District 155 - Cary Grove High School * You will love the Cary community!
Property Specifics
| Single Family | |
| — | |
| — | |
| 2006 | |
| — | |
| CUSTOM | |
| Yes | |
| 0.92 |
| Lake | |
| Harvest Glen | |
| 55 / Monthly | |
| — | |
| — | |
| — | |
| 11331117 | |
| 13091020190000 |
Nearby Schools
| NAME: | DISTRICT: | DISTANCE: | |
|---|---|---|---|
|
Grade School
Deer Path Elementary School |
26 | — | |
|
Middle School
Cary Junior High School |
26 | Not in DB | |
|
High School
Cary-grove Community High School |
155 | Not in DB | |
Property History
| DATE: | EVENT: | PRICE: | SOURCE: |
|---|---|---|---|
| 7 Apr, 2022 | Sold | $862,450 | MRED MLS |
| 25 Feb, 2022 | Under contract | $869,900 | MRED MLS |
| 23 Feb, 2022 | Listed for sale | $869,900 | MRED MLS |
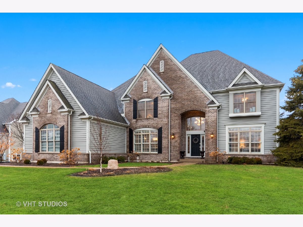
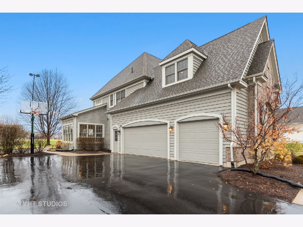
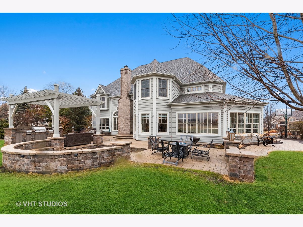
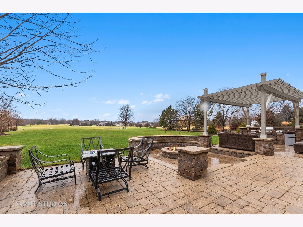
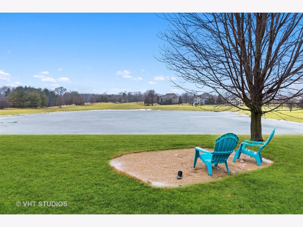
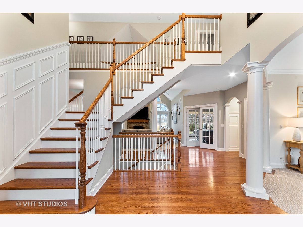
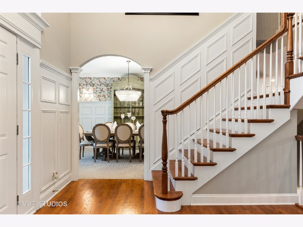
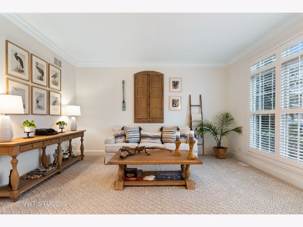
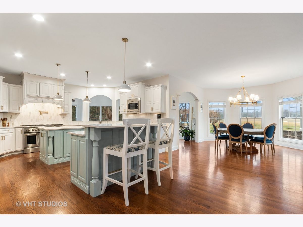
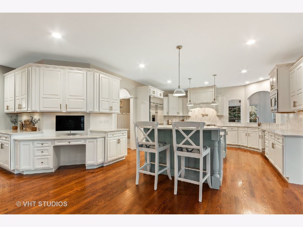
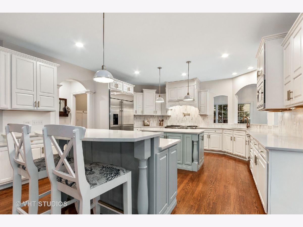
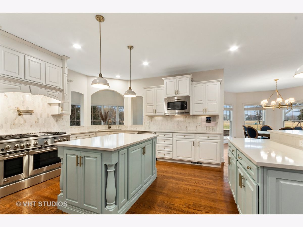
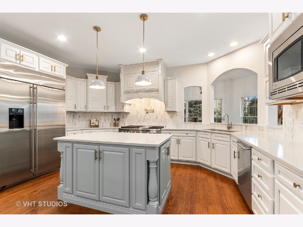
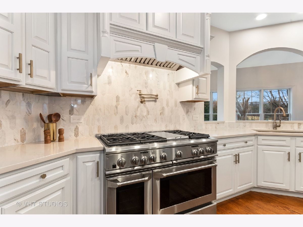
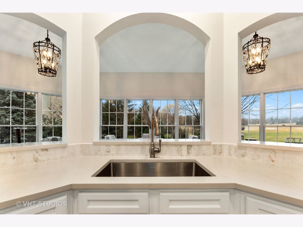
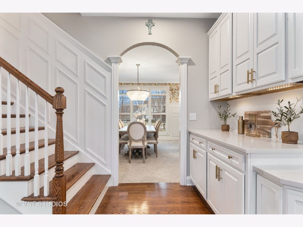
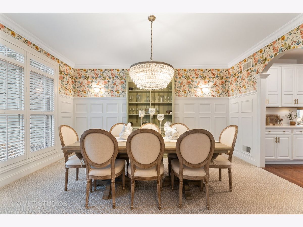
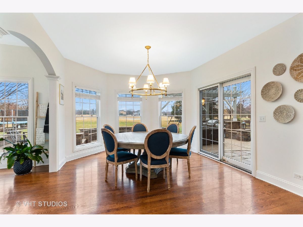
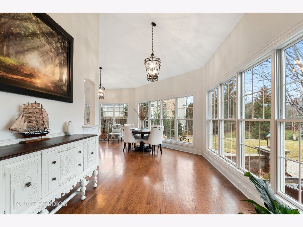
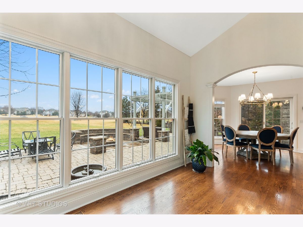
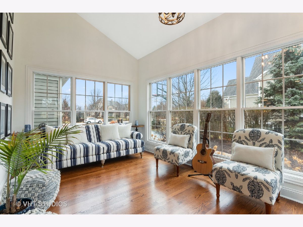
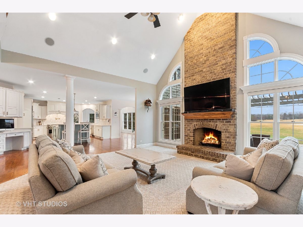
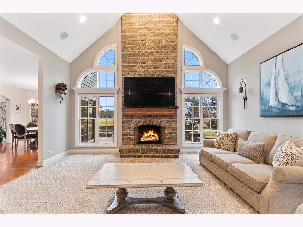
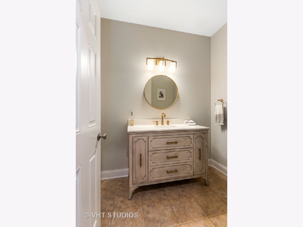
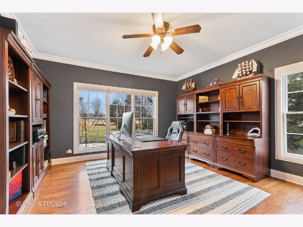
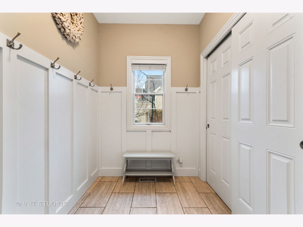
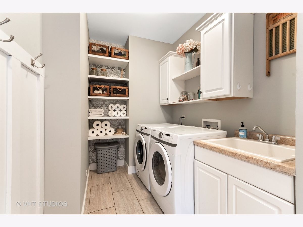
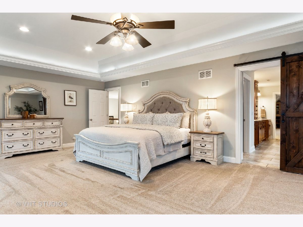
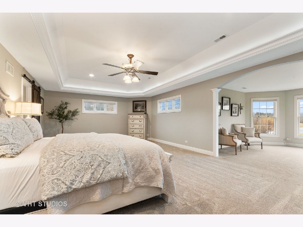
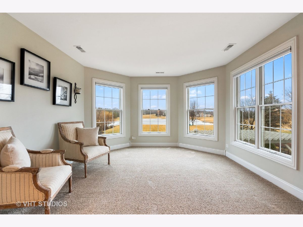
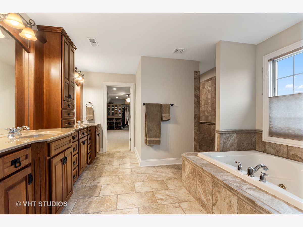
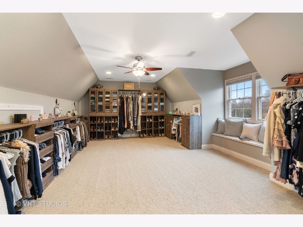
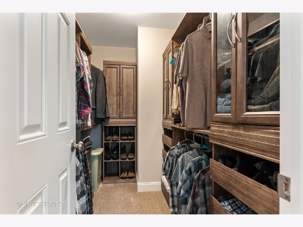

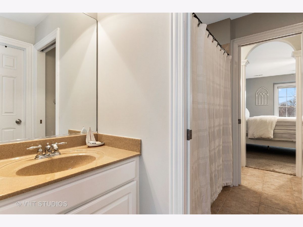

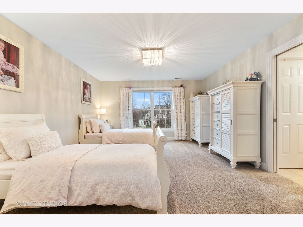
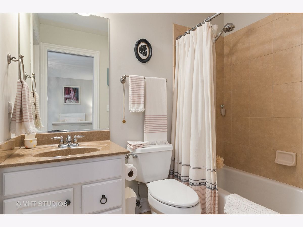
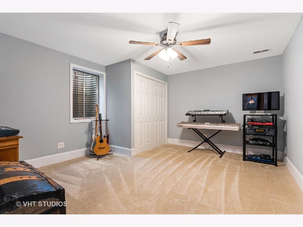
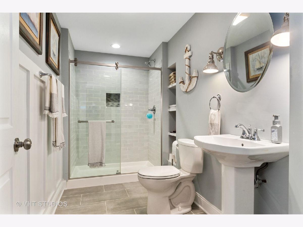
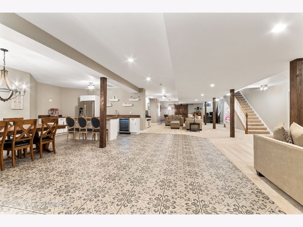
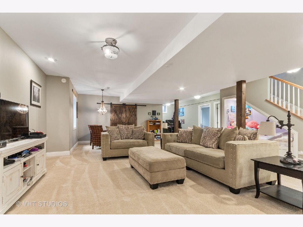
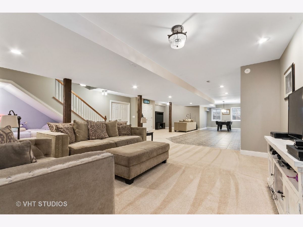
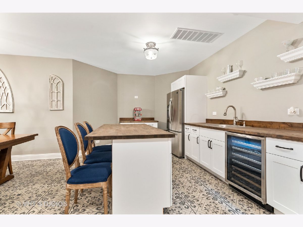
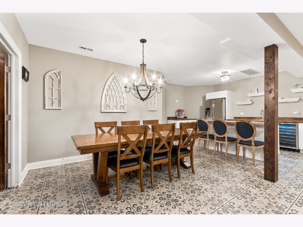
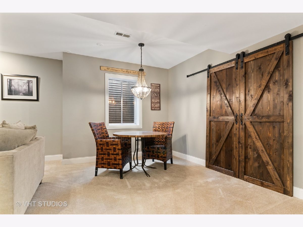
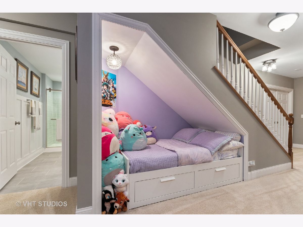
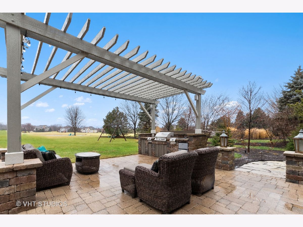
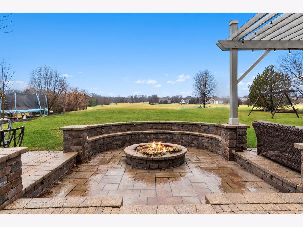
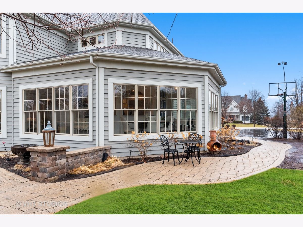
Room Specifics
Total Bedrooms: 5
Bedrooms Above Ground: 4
Bedrooms Below Ground: 1
Dimensions: —
Floor Type: —
Dimensions: —
Floor Type: —
Dimensions: —
Floor Type: —
Dimensions: —
Floor Type: —
Full Bathrooms: 5
Bathroom Amenities: Whirlpool,Double Sink
Bathroom in Basement: 1
Rooms: —
Basement Description: Finished
Other Specifics
| 3.5 | |
| — | |
| Asphalt | |
| — | |
| — | |
| 130 X 309 X 308 X 130 | |
| Unfinished | |
| — | |
| — | |
| — | |
| Not in DB | |
| — | |
| — | |
| — | |
| — |
Tax History
| Year | Property Taxes |
|---|---|
| 2022 | $20,023 |
Contact Agent
Nearby Similar Homes
Nearby Sold Comparables
Contact Agent
Listing Provided By
Baird & Warner

