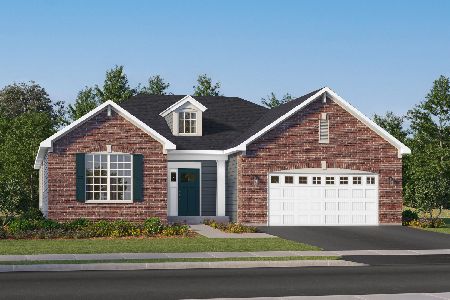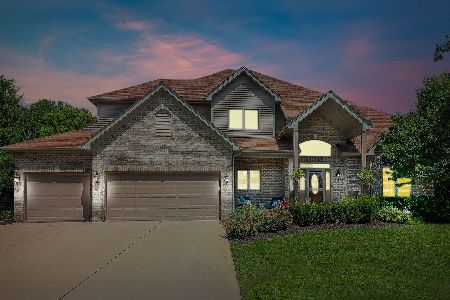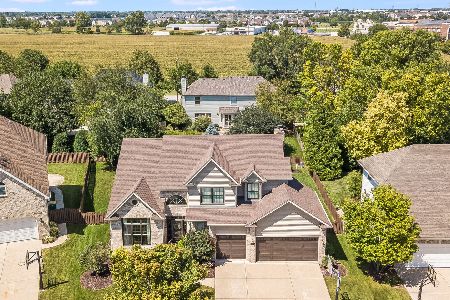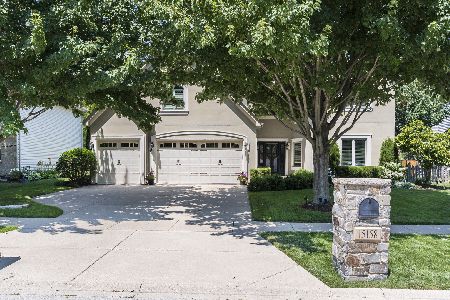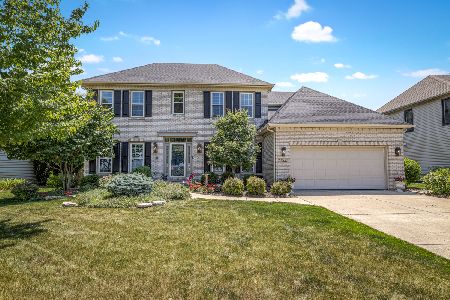24541 Ottawa Street, Plainfield, Illinois 60544
$480,000
|
Sold
|
|
| Status: | Closed |
| Sqft: | 2,800 |
| Cost/Sqft: | $177 |
| Beds: | 4 |
| Baths: | 4 |
| Year Built: | 1998 |
| Property Taxes: | $9,246 |
| Days On Market: | 1697 |
| Lot Size: | 0,21 |
Description
Walk to Historic Downtown Plainfield from this Wallin Woods beauty! Meticulously maintained home, just steps away from Settler's park, YMCA and new Wallin Oaks Elementary School. Gorgeous fenced yard with mature landscaping, stamped concrete patio and fire pit is perfect for entertaining. Chef's kitchen with island, granite countertops, SS appliances, under & over cabinet lighting opens to family room with fireplace. First floor den is perfect for home office; White trim and doors throughout home; basement with exterior access to garage has half bath and workout room. Four generous-size bedrooms on second floor; primary suite with walk-in closet and private bath w/whirlpool tub and separate shower. High-efficiency Bosch A/C (2018) Furnace 2014; Epoxy floor in garage; Enjoy all Plainfield has to offer from this stellar location! Steps to restaurants, shops, parks, and Pace Park & Ride to Downtown Chicago. Gorgeous home in fabulous north Plainfield location!!
Property Specifics
| Single Family | |
| — | |
| Traditional | |
| 1998 | |
| Full | |
| — | |
| No | |
| 0.21 |
| Will | |
| Wallin Woods | |
| 200 / Annual | |
| None | |
| Lake Michigan | |
| Public Sewer | |
| 11148469 | |
| 0603161030160000 |
Nearby Schools
| NAME: | DISTRICT: | DISTANCE: | |
|---|---|---|---|
|
Grade School
Wallin Oaks Elementary School |
202 | — | |
|
Middle School
Ira Jones Middle School |
202 | Not in DB | |
|
High School
Plainfield North High School |
202 | Not in DB | |
Property History
| DATE: | EVENT: | PRICE: | SOURCE: |
|---|---|---|---|
| 30 May, 2014 | Sold | $260,000 | MRED MLS |
| 24 Sep, 2013 | Under contract | $265,000 | MRED MLS |
| — | Last price change | $285,000 | MRED MLS |
| 13 Aug, 2013 | Listed for sale | $300,000 | MRED MLS |
| 27 Aug, 2021 | Sold | $480,000 | MRED MLS |
| 20 Jul, 2021 | Under contract | $495,000 | MRED MLS |
| 8 Jul, 2021 | Listed for sale | $495,000 | MRED MLS |
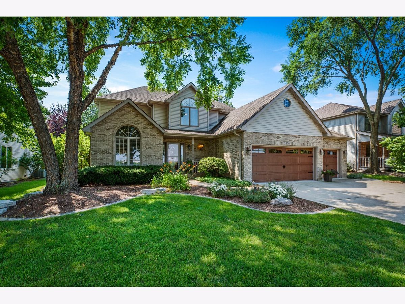
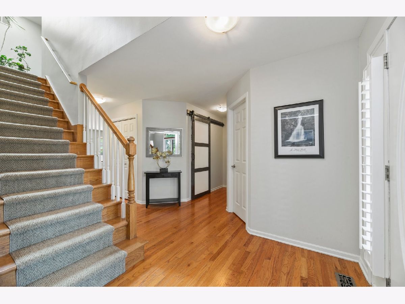
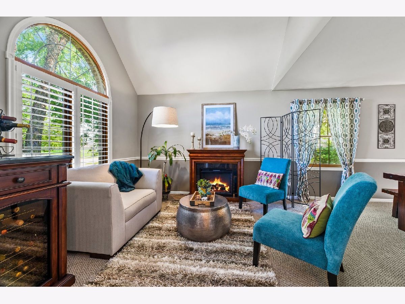
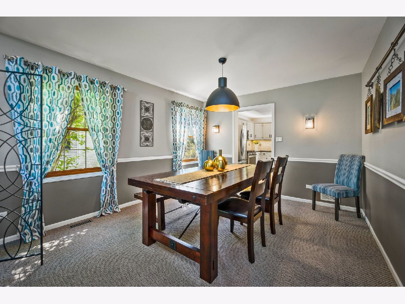
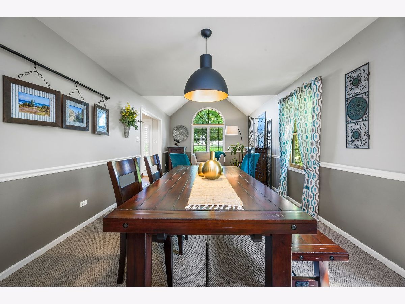
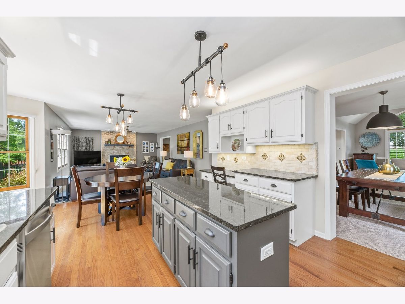
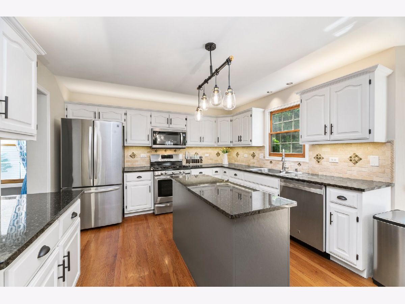
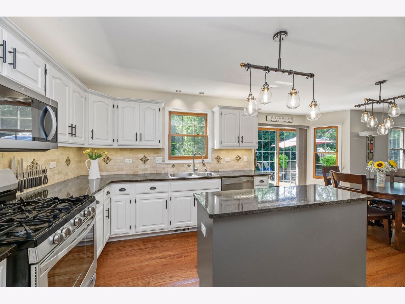
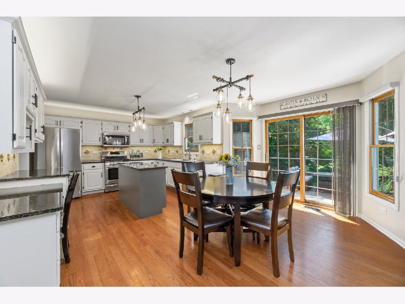
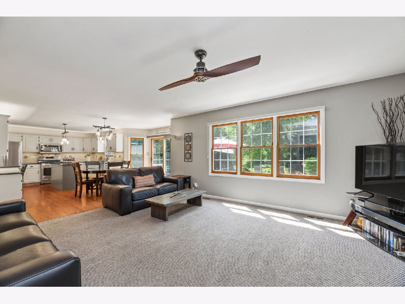
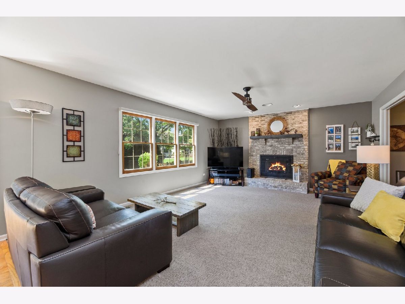
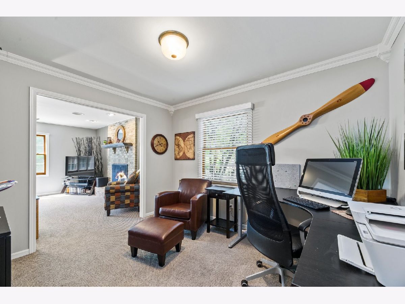
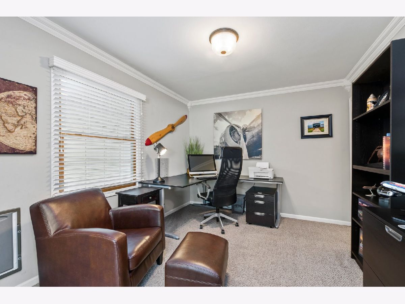
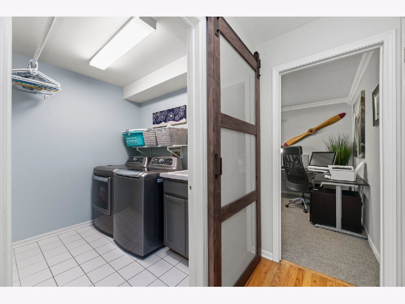
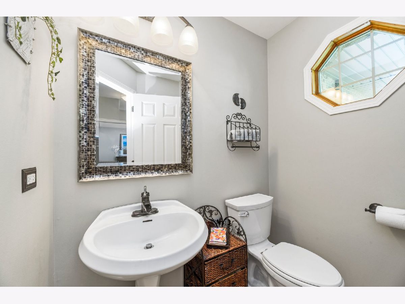
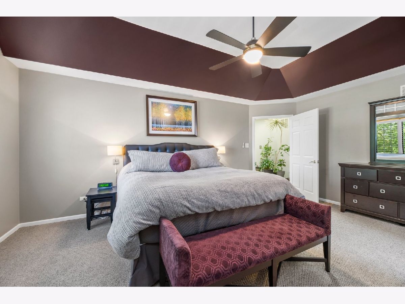
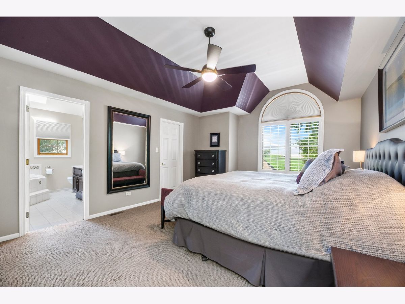
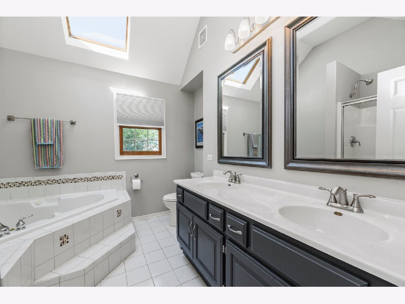
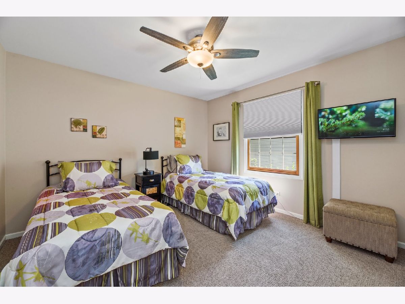
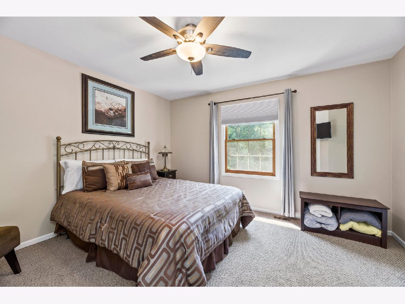
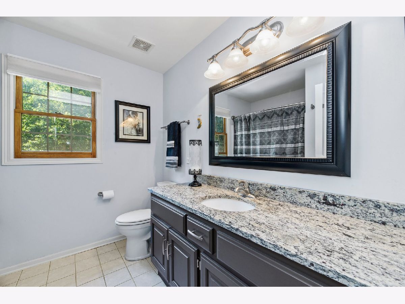
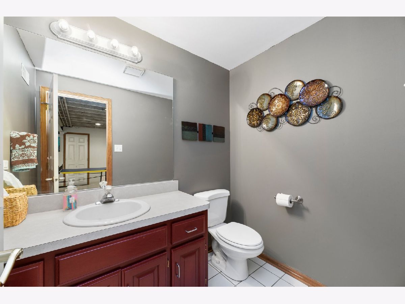
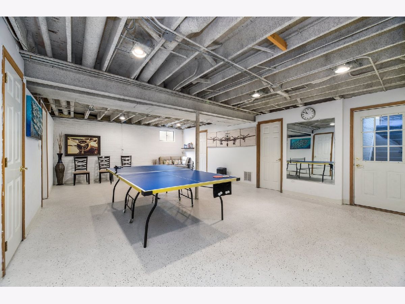
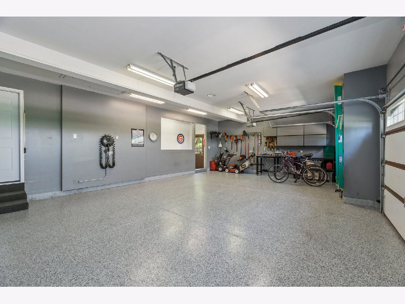
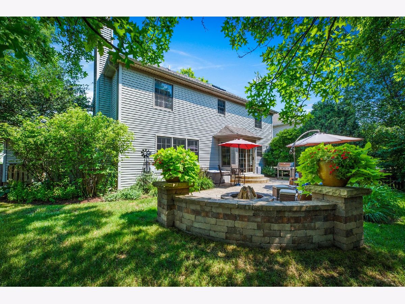
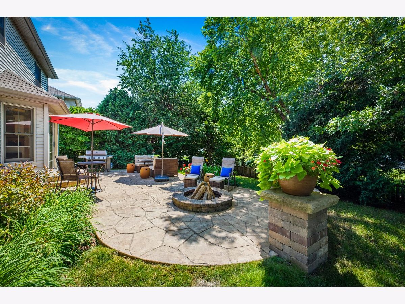
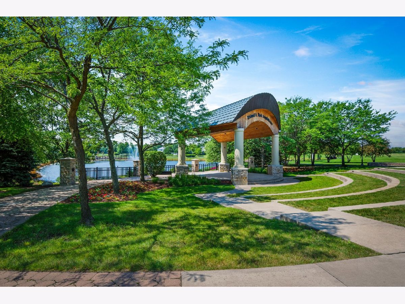
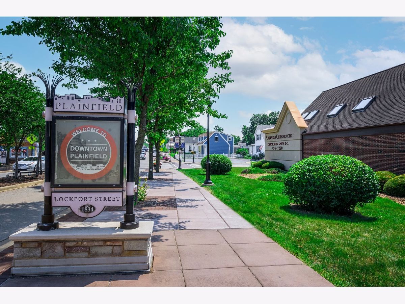
Room Specifics
Total Bedrooms: 4
Bedrooms Above Ground: 4
Bedrooms Below Ground: 0
Dimensions: —
Floor Type: Carpet
Dimensions: —
Floor Type: Carpet
Dimensions: —
Floor Type: Carpet
Full Bathrooms: 4
Bathroom Amenities: Whirlpool,Separate Shower,Double Sink
Bathroom in Basement: 1
Rooms: Den,Recreation Room,Eating Area,Play Room,Exercise Room
Basement Description: Partially Finished,Exterior Access
Other Specifics
| 3 | |
| Concrete Perimeter | |
| Concrete | |
| Patio | |
| Fenced Yard | |
| 72X125 | |
| Unfinished | |
| Full | |
| Vaulted/Cathedral Ceilings, Skylight(s), Hardwood Floors, First Floor Laundry | |
| — | |
| Not in DB | |
| Lake, Curbs, Sidewalks, Street Lights, Street Paved | |
| — | |
| — | |
| Wood Burning, Attached Fireplace Doors/Screen, Gas Starter, Heatilator |
Tax History
| Year | Property Taxes |
|---|---|
| 2014 | $8,039 |
| 2021 | $9,246 |
Contact Agent
Nearby Similar Homes
Nearby Sold Comparables
Contact Agent
Listing Provided By
Berkshire Hathaway HomeServices Chicago

