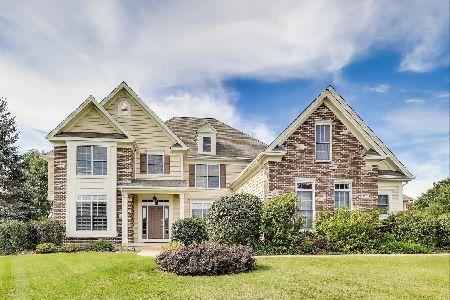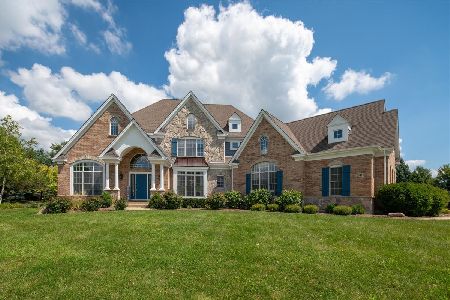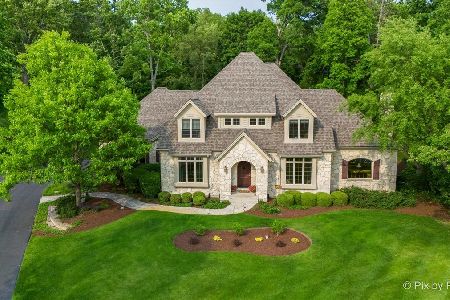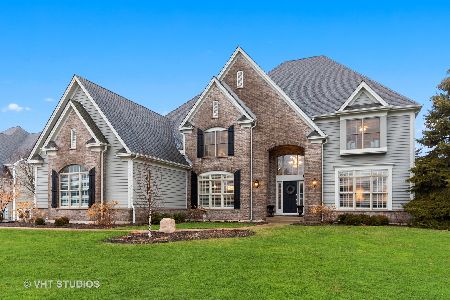24606 Harvest Glen Road, Cary, Illinois 60013
$570,000
|
Sold
|
|
| Status: | Closed |
| Sqft: | 4,000 |
| Cost/Sqft: | $147 |
| Beds: | 4 |
| Baths: | 4 |
| Year Built: | 2005 |
| Property Taxes: | $17,896 |
| Days On Market: | 4068 |
| Lot Size: | 1,26 |
Description
"Great New Price" on this Verseman Custom Harvest Glen home w/Impressive Open Marble Entry, Extensive Millwork, Hwd. Flrs, Dining Rm w/Columned Entry, Spectacular "20 x 20" Open Family Room w/Frpl., Maple Kitchen, Granite, & Walk-in Pantry. Dual Staircase & 2 Master Suites! Entertain by the "20x40" Swimming Pool overlooking the Pond! Premium Lot & 4 Car Heated Garage. Comm. Boat Dock, too! "Perfect!" A must see!
Property Specifics
| Single Family | |
| — | |
| — | |
| 2005 | |
| Full | |
| — | |
| No | |
| 1.26 |
| Lake | |
| Harvest Glen | |
| 600 / Annual | |
| Other | |
| Private Well | |
| Septic-Private | |
| 08797156 | |
| 13091020170000 |
Nearby Schools
| NAME: | DISTRICT: | DISTANCE: | |
|---|---|---|---|
|
Grade School
Deer Path Elementary School |
26 | — | |
|
Middle School
Cary Junior High School |
26 | Not in DB | |
|
High School
Cary-grove Community High School |
155 | Not in DB | |
Property History
| DATE: | EVENT: | PRICE: | SOURCE: |
|---|---|---|---|
| 26 Jun, 2015 | Sold | $570,000 | MRED MLS |
| 17 May, 2015 | Under contract | $588,900 | MRED MLS |
| — | Last price change | $595,000 | MRED MLS |
| 4 Dec, 2014 | Listed for sale | $595,000 | MRED MLS |
| 16 Jun, 2020 | Sold | $660,000 | MRED MLS |
| 22 Mar, 2020 | Under contract | $669,500 | MRED MLS |
| — | Last price change | $684,500 | MRED MLS |
| 5 Feb, 2020 | Listed for sale | $684,500 | MRED MLS |
Room Specifics
Total Bedrooms: 4
Bedrooms Above Ground: 4
Bedrooms Below Ground: 0
Dimensions: —
Floor Type: Carpet
Dimensions: —
Floor Type: Carpet
Dimensions: —
Floor Type: Carpet
Full Bathrooms: 4
Bathroom Amenities: Whirlpool,Separate Shower,Double Sink
Bathroom in Basement: 0
Rooms: Foyer
Basement Description: Unfinished,Bathroom Rough-In
Other Specifics
| 4 | |
| Concrete Perimeter | |
| Asphalt | |
| Patio, In Ground Pool | |
| Corner Lot | |
| 163X307X178X299 | |
| — | |
| Full | |
| Vaulted/Cathedral Ceilings, Skylight(s), Hardwood Floors, In-Law Arrangement, First Floor Laundry | |
| Range, Microwave, Dishwasher, Refrigerator, Freezer, Washer, Dryer, Disposal | |
| Not in DB | |
| Street Paved | |
| — | |
| — | |
| Wood Burning, Gas Starter |
Tax History
| Year | Property Taxes |
|---|---|
| 2015 | $17,896 |
| 2020 | $16,679 |
Contact Agent
Nearby Similar Homes
Nearby Sold Comparables
Contact Agent
Listing Provided By
Coldwell Banker The Real Estate Group







