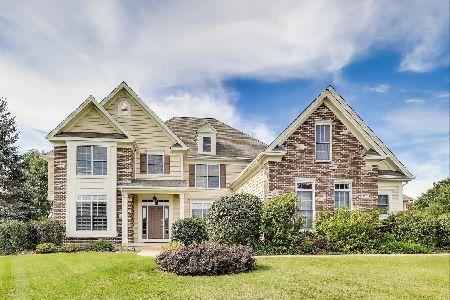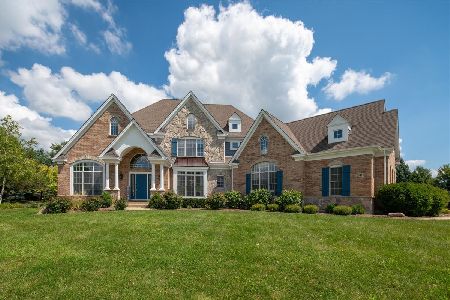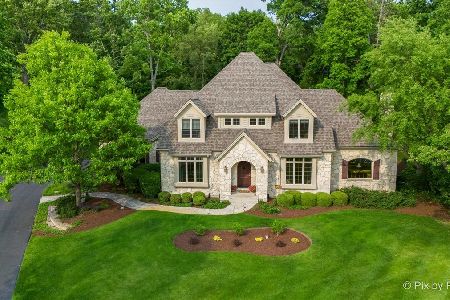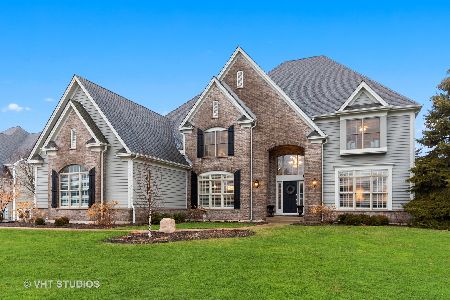28521 Harvest Glen Circle, Cary, Illinois 60013
$624,900
|
Sold
|
|
| Status: | Closed |
| Sqft: | 3,824 |
| Cost/Sqft: | $163 |
| Beds: | 5 |
| Baths: | 5 |
| Year Built: | 2004 |
| Property Taxes: | $16,493 |
| Days On Market: | 2376 |
| Lot Size: | 0,92 |
Description
Did someone say POOL? This STUNNING & SPECTACULAR architecture that sits on just under an acre of land. This home features private backyard that is so beautiful you will never have to go on vacation. LOVELY front porch laced w/Stone & Cedar exterior. Walk into this home & you are greeted by 2-story volume ceilings, STUNNING staircase & GLEAMING hardwood floors. The detail & crown molding are magnificent. Formal living/dining rooms allow for those special occasions. Walk into open concept kitchen that boasts granite counters, SS Appliances, loads of white cabinets, HUGE center island & MORE. STUNNING family room w/floor to ceiling staked stone FP & loads of natural light. Backyard boasts paver patio, fire pit & wrought iron fencing to pool. Dive into the deep end & enjoy! 5 beds up inclusive of GORGEOUS Master Suite w/BEAUTIFUL bath including dbl sink vanity, whirlpool tub & separate shower. Full finished bsmt w/rec room, full bath & bed! Click on VT for interactive Matterport tour!
Property Specifics
| Single Family | |
| — | |
| — | |
| 2004 | |
| Full | |
| — | |
| No | |
| 0.92 |
| Lake | |
| Harvest Glen | |
| — / Not Applicable | |
| None | |
| Private Well | |
| Septic-Private | |
| 10460199 | |
| 13091030200000 |
Property History
| DATE: | EVENT: | PRICE: | SOURCE: |
|---|---|---|---|
| 18 Oct, 2019 | Sold | $624,900 | MRED MLS |
| 26 Jul, 2019 | Under contract | $624,900 | MRED MLS |
| 23 Jul, 2019 | Listed for sale | $624,900 | MRED MLS |
Room Specifics
Total Bedrooms: 5
Bedrooms Above Ground: 5
Bedrooms Below Ground: 0
Dimensions: —
Floor Type: Carpet
Dimensions: —
Floor Type: Carpet
Dimensions: —
Floor Type: Wood Laminate
Dimensions: —
Floor Type: —
Full Bathrooms: 5
Bathroom Amenities: Whirlpool,Separate Shower,Double Sink
Bathroom in Basement: 1
Rooms: Bedroom 5,Office,Recreation Room,Exercise Room,Storage
Basement Description: Finished
Other Specifics
| 3 | |
| Concrete Perimeter | |
| Asphalt | |
| Patio, Brick Paver Patio, In Ground Pool | |
| — | |
| 160X250X160X250 | |
| — | |
| Full | |
| Vaulted/Cathedral Ceilings, Hardwood Floors, Built-in Features, Walk-In Closet(s) | |
| Range, Microwave, Dishwasher, Refrigerator, Freezer, Washer, Dryer, Disposal | |
| Not in DB | |
| Street Lights, Street Paved | |
| — | |
| — | |
| Gas Log, Gas Starter |
Tax History
| Year | Property Taxes |
|---|---|
| 2019 | $16,493 |
Contact Agent
Nearby Similar Homes
Nearby Sold Comparables
Contact Agent
Listing Provided By
Keller Williams North Shore West







