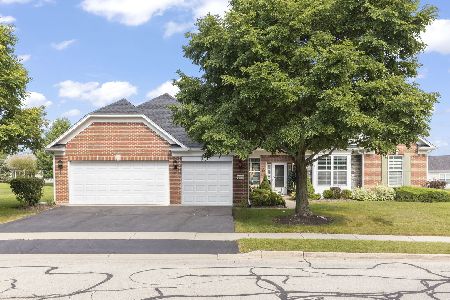2464 Vista Trail, Elgin, Illinois 60124
$375,000
|
Sold
|
|
| Status: | Closed |
| Sqft: | 2,833 |
| Cost/Sqft: | $137 |
| Beds: | 2 |
| Baths: | 3 |
| Year Built: | 2005 |
| Property Taxes: | $8,833 |
| Days On Market: | 3968 |
| Lot Size: | 0,00 |
Description
Oversized lot for privacy and only a 100 yds. from the Clubhouse. The Crystal is rarely on the market and one of the largest Models with 2 Mstr. Suites w/ Walk In Closets. Kitchen has Quartz Cntr tops, Hrdwd flrs & 42" Cherry Cabinets with SS Appls. All window treatments, light fixtures and appls stay incl. W/D. Lot is almost a half Acre w/ prof. landscaping & in ground sprinklers. 3 car garage, perfect for golf cart
Property Specifics
| Single Family | |
| — | |
| Ranch | |
| 2005 | |
| None | |
| CRYSTAL | |
| No | |
| — |
| Kane | |
| Edgewater By Del Webb | |
| 215 / Monthly | |
| Insurance,Security,Clubhouse,Exercise Facilities,Pool,Lawn Care,Snow Removal | |
| Public | |
| Public Sewer | |
| 08897609 | |
| 0629228019 |
Nearby Schools
| NAME: | DISTRICT: | DISTANCE: | |
|---|---|---|---|
|
Grade School
Otter Creek Elementary School |
46 | — | |
|
Middle School
Abbott Middle School |
46 | Not in DB | |
|
High School
South Elgin High School |
46 | Not in DB | |
Property History
| DATE: | EVENT: | PRICE: | SOURCE: |
|---|---|---|---|
| 10 Jul, 2015 | Sold | $375,000 | MRED MLS |
| 19 May, 2015 | Under contract | $389,000 | MRED MLS |
| 21 Apr, 2015 | Listed for sale | $389,000 | MRED MLS |
| 18 Nov, 2024 | Sold | $560,000 | MRED MLS |
| 30 Sep, 2024 | Under contract | $575,000 | MRED MLS |
| 19 Sep, 2024 | Listed for sale | $575,000 | MRED MLS |
Room Specifics
Total Bedrooms: 2
Bedrooms Above Ground: 2
Bedrooms Below Ground: 0
Dimensions: —
Floor Type: Carpet
Full Bathrooms: 3
Bathroom Amenities: Separate Shower,Double Sink
Bathroom in Basement: 0
Rooms: Breakfast Room,Den,Heated Sun Room,Walk In Closet
Basement Description: None
Other Specifics
| 3 | |
| Concrete Perimeter | |
| Asphalt | |
| Porch, Storms/Screens | |
| Irregular Lot,Landscaped | |
| 92 X 149 X 183 X 196 | |
| Unfinished | |
| Full | |
| Hardwood Floors, First Floor Bedroom, In-Law Arrangement, First Floor Laundry, First Floor Full Bath | |
| Double Oven, Range, Microwave, Dishwasher, Refrigerator, Washer, Dryer, Disposal, Stainless Steel Appliance(s) | |
| Not in DB | |
| Clubhouse, Pool, Tennis Courts, Sidewalks | |
| — | |
| — | |
| Attached Fireplace Doors/Screen, Gas Log, Gas Starter |
Tax History
| Year | Property Taxes |
|---|---|
| 2015 | $8,833 |
| 2024 | $12,022 |
Contact Agent
Nearby Similar Homes
Nearby Sold Comparables
Contact Agent
Listing Provided By
Clinnin Associates, Inc.










