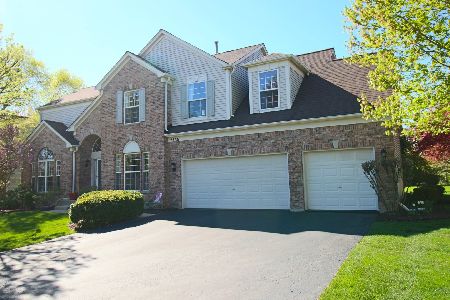24722 Generation Drive, Plainfield, Illinois 60585
$467,000
|
Sold
|
|
| Status: | Closed |
| Sqft: | 3,712 |
| Cost/Sqft: | $129 |
| Beds: | 4 |
| Baths: | 4 |
| Year Built: | 2002 |
| Property Taxes: | $9,937 |
| Days On Market: | 3844 |
| Lot Size: | 0,23 |
Description
Dramatic 2 story foyer with an elegant open floor plan creating a light, spacious, airy feeling. Hardwood floors thru out the main level. A dramatic 2 Story Family room with floor-to-ceiling windows & a fireplace.The Kitchen boasts a large granite center island. Granite & stainless steel appliances and custom cabinets with breakfast area. Den on main level. A roomy Master suite with large Walk-In 'His' & 'Her' closets and luxury bathroom suite. All bedrooms have Walk-In Closets. Full finished basement with full bath & 5th bedroom. Theater room and huge Rec room giving a great expansion of living space. Outside is landscaped professionally with a huge brick paver patio. The home backs to Commissioners Park so private but great access to out door activities-trails for bikes/walks/beach vball/ice hockey/football/cricket etc. Plus walking distance to Crone Middle School.Great location. Welcome home!!
Property Specifics
| Single Family | |
| — | |
| Contemporary | |
| 2002 | |
| Full | |
| REMINGTON 1 | |
| No | |
| 0.23 |
| Will | |
| Century Trace | |
| 330 / Annual | |
| Scavenger | |
| Lake Michigan | |
| Public Sewer | |
| 09019168 | |
| 0701211010150000 |
Nearby Schools
| NAME: | DISTRICT: | DISTANCE: | |
|---|---|---|---|
|
Grade School
Peterson Elementary School |
204 | — | |
|
Middle School
Crone Middle School |
204 | Not in DB | |
|
High School
Neuqua Valley High School |
204 | Not in DB | |
Property History
| DATE: | EVENT: | PRICE: | SOURCE: |
|---|---|---|---|
| 20 Oct, 2015 | Sold | $467,000 | MRED MLS |
| 18 Sep, 2015 | Under contract | $479,900 | MRED MLS |
| 21 Aug, 2015 | Listed for sale | $479,900 | MRED MLS |
Room Specifics
Total Bedrooms: 5
Bedrooms Above Ground: 4
Bedrooms Below Ground: 1
Dimensions: —
Floor Type: Carpet
Dimensions: —
Floor Type: Carpet
Dimensions: —
Floor Type: Carpet
Dimensions: —
Floor Type: —
Full Bathrooms: 4
Bathroom Amenities: Separate Shower,Double Sink,Soaking Tub
Bathroom in Basement: 1
Rooms: Bedroom 5,Breakfast Room,Den,Recreation Room,Theatre Room
Basement Description: Finished
Other Specifics
| 3 | |
| Block | |
| Asphalt | |
| Patio, Brick Paver Patio, Storms/Screens | |
| Common Grounds,Landscaped,Rear of Lot | |
| 80X123 | |
| Unfinished | |
| Full | |
| Vaulted/Cathedral Ceilings, Hardwood Floors | |
| Range, Microwave, Dishwasher, Refrigerator, Washer, Dryer, Disposal, Stainless Steel Appliance(s) | |
| Not in DB | |
| Sidewalks, Street Lights, Street Paved | |
| — | |
| — | |
| Gas Starter |
Tax History
| Year | Property Taxes |
|---|---|
| 2015 | $9,937 |
Contact Agent
Nearby Similar Homes
Nearby Sold Comparables
Contact Agent
Listing Provided By
Baird & Warner










