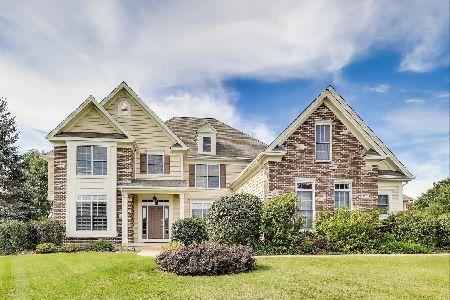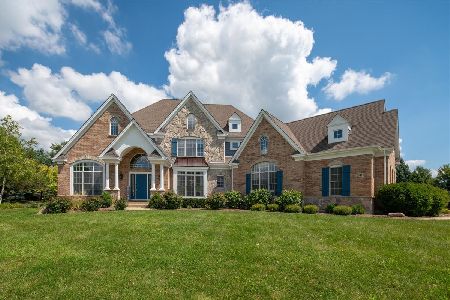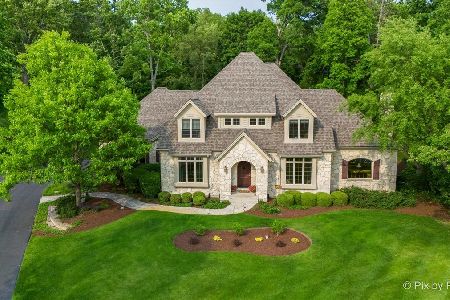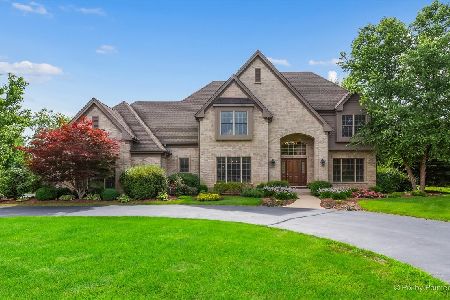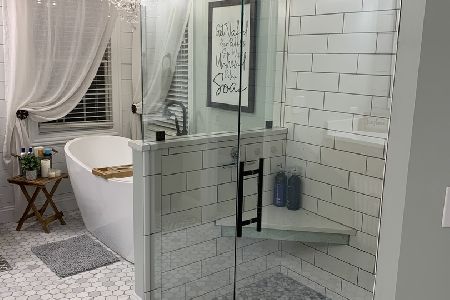24744 Golden Oat Circle, Cary, Illinois 60013
$535,000
|
Sold
|
|
| Status: | Closed |
| Sqft: | 3,923 |
| Cost/Sqft: | $146 |
| Beds: | 5 |
| Baths: | 6 |
| Year Built: | 2006 |
| Property Taxes: | $14,859 |
| Days On Market: | 4907 |
| Lot Size: | 1,00 |
Description
Stunning! Custom features abound & interior design work! Dream kitchen w/walk-in pantry; 2 islands (one seats 6)+ huge bkfst area. Main floor bedroom suite is perfect! 4 car garage bliss! Owner's luxury retreat w/two huge walk-ins, spa-like bath w/walk-in luxury shower, huge tub etc. Large cul-de-sac lot. Exterior repainted in Aug. Immaculate, happy home! So much more! Stellar value. Owners Managing Broker & Broker.
Property Specifics
| Single Family | |
| — | |
| — | |
| 2006 | |
| Full | |
| — | |
| No | |
| 1 |
| Lake | |
| Harvest Glen | |
| 600 / Annual | |
| Insurance,Other | |
| Private Well | |
| Septic-Private | |
| 08139600 | |
| 13091030080000 |
Nearby Schools
| NAME: | DISTRICT: | DISTANCE: | |
|---|---|---|---|
|
Grade School
Deer Path Elementary School |
26 | — | |
|
Middle School
Cary Junior High School |
26 | Not in DB | |
|
High School
Cary-grove Community High School |
155 | Not in DB | |
Property History
| DATE: | EVENT: | PRICE: | SOURCE: |
|---|---|---|---|
| 1 Mar, 2013 | Sold | $535,000 | MRED MLS |
| 5 Dec, 2012 | Under contract | $572,000 | MRED MLS |
| — | Last price change | $572,500 | MRED MLS |
| 16 Aug, 2012 | Listed for sale | $614,900 | MRED MLS |
| — | Last price change | $975,000 | MRED MLS |
| 3 Oct, 2025 | Listed for sale | $975,000 | MRED MLS |
Room Specifics
Total Bedrooms: 5
Bedrooms Above Ground: 5
Bedrooms Below Ground: 0
Dimensions: —
Floor Type: Carpet
Dimensions: —
Floor Type: Carpet
Dimensions: —
Floor Type: Carpet
Dimensions: —
Floor Type: —
Full Bathrooms: 6
Bathroom Amenities: Whirlpool,Separate Shower,Double Sink,Full Body Spray Shower,Soaking Tub
Bathroom in Basement: 1
Rooms: Bedroom 5,Breakfast Room,Den,Foyer,Recreation Room
Basement Description: Partially Finished
Other Specifics
| 4 | |
| Concrete Perimeter | |
| Asphalt | |
| Porch | |
| Cul-De-Sac | |
| 60X276X313X244 | |
| — | |
| Full | |
| Vaulted/Cathedral Ceilings, Hardwood Floors, First Floor Bedroom, First Floor Laundry | |
| Range, Microwave, Dishwasher, Refrigerator, Stainless Steel Appliance(s) | |
| Not in DB | |
| Dock | |
| — | |
| — | |
| Wood Burning, Gas Log, Gas Starter |
Tax History
| Year | Property Taxes |
|---|---|
| 2013 | $14,859 |
| — | $17,306 |
Contact Agent
Nearby Similar Homes
Nearby Sold Comparables
Contact Agent
Listing Provided By
Chris Naatz

