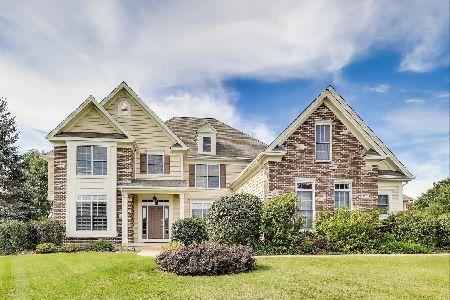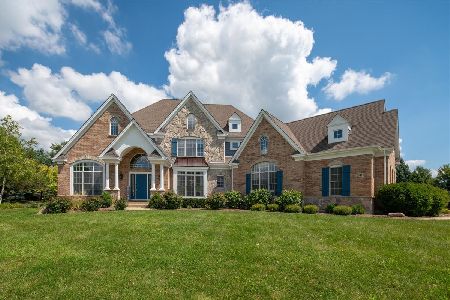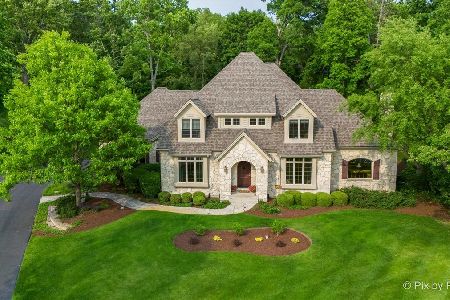28467 Harvest Glen Circle, Cary, Illinois 60013
$555,000
|
Sold
|
|
| Status: | Closed |
| Sqft: | 4,108 |
| Cost/Sqft: | $134 |
| Beds: | 4 |
| Baths: | 5 |
| Year Built: | 2003 |
| Property Taxes: | $17,785 |
| Days On Market: | 4022 |
| Lot Size: | 0,94 |
Description
Inviting, graciously appointed living spaces describe this 4 BR, 4.1 BA quality built custom home on nearly an acre w/in ground pool. Enjoy a large eat-in kitchen w/granite cntrtps & huge island, 1st flr office, frml lvng & dng rms & hardwoods thru out main level. Spacious mstr bdrm w/tray ceiling & lux mstr bath plus 3 large bedrooms & 2 more full baths round out the 2nd flr. Fully finished English lower level too!
Property Specifics
| Single Family | |
| — | |
| — | |
| 2003 | |
| English | |
| — | |
| No | |
| 0.94 |
| Lake | |
| Harvest Glen | |
| 650 / Annual | |
| Insurance,Other | |
| Private Well | |
| Septic-Private | |
| 08819234 | |
| 13091030060000 |
Nearby Schools
| NAME: | DISTRICT: | DISTANCE: | |
|---|---|---|---|
|
Grade School
Three Oaks School |
26 | — | |
|
Middle School
Cary Junior High School |
26 | Not in DB | |
|
High School
Cary-grove Community High School |
155 | Not in DB | |
Property History
| DATE: | EVENT: | PRICE: | SOURCE: |
|---|---|---|---|
| 3 Apr, 2015 | Sold | $555,000 | MRED MLS |
| 7 Feb, 2015 | Under contract | $550,000 | MRED MLS |
| 19 Jan, 2015 | Listed for sale | $550,000 | MRED MLS |
Room Specifics
Total Bedrooms: 4
Bedrooms Above Ground: 4
Bedrooms Below Ground: 0
Dimensions: —
Floor Type: Carpet
Dimensions: —
Floor Type: Carpet
Dimensions: —
Floor Type: Carpet
Full Bathrooms: 5
Bathroom Amenities: Whirlpool,Separate Shower,Double Sink
Bathroom in Basement: 1
Rooms: Eating Area,Exercise Room,Media Room,Office,Recreation Room,Screened Porch
Basement Description: Finished
Other Specifics
| 3 | |
| Concrete Perimeter | |
| Asphalt | |
| Porch Screened, Stamped Concrete Patio, Brick Paver Patio, In Ground Pool, Outdoor Fireplace | |
| Landscaped | |
| 191 X 198 X 201 X 218 | |
| — | |
| Full | |
| Vaulted/Cathedral Ceilings, Hardwood Floors, Wood Laminate Floors, First Floor Laundry | |
| Range, Microwave, Dishwasher, Refrigerator, Washer, Dryer, Disposal, Stainless Steel Appliance(s) | |
| Not in DB | |
| Street Lights, Street Paved | |
| — | |
| — | |
| Gas Log, Gas Starter |
Tax History
| Year | Property Taxes |
|---|---|
| 2015 | $17,785 |
Contact Agent
Nearby Similar Homes
Nearby Sold Comparables
Contact Agent
Listing Provided By
RE/MAX of Barrington







