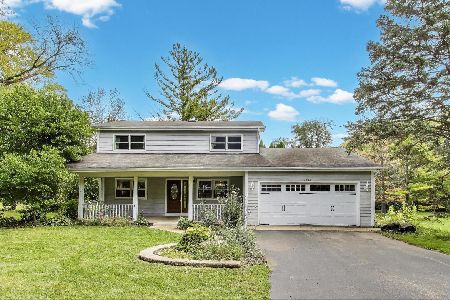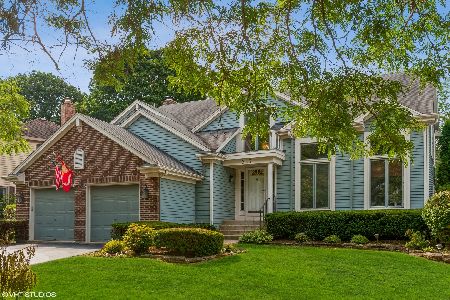253 Southfield Drive, Vernon Hills, Illinois 60061
$370,500
|
Sold
|
|
| Status: | Closed |
| Sqft: | 2,643 |
| Cost/Sqft: | $136 |
| Beds: | 4 |
| Baths: | 3 |
| Year Built: | 1990 |
| Property Taxes: | $13,648 |
| Days On Market: | 2044 |
| Lot Size: | 0,17 |
Description
PRICED TO SELL!! LOCATED IN STEVENSON HIGH SCHOOL DISTRICT! - Oakledge Model - Wonderfully spacious home located in desirable Gross Pointe Village! This home brings in beautiful natural light with cathedral ceilings and large windows. Freshly Painted, with new laminate wood flooring in the kitchen, main level laundry room, dry bar, and powder room. This home has an entertainment friendly floor plan, including a family room with a cozy fireplace. Four large bedrooms, including a spacious master suite with a grand master bath featuring a whirlpool tub, separate shower, private commode, double vanity along with spacious dual walk-in closets! A fenced in backyard, beautifully landscaped for a private oasis. Finished basement shows potential for a studio space, rec area or additional family room. Short distance to Gross Pointe Park, minutes to shopping/restaurants and train station.
Property Specifics
| Single Family | |
| — | |
| Contemporary | |
| 1990 | |
| Full | |
| — | |
| No | |
| 0.17 |
| Lake | |
| — | |
| — / Not Applicable | |
| None | |
| Lake Michigan | |
| Public Sewer | |
| 10707008 | |
| 15064020060000 |
Nearby Schools
| NAME: | DISTRICT: | DISTANCE: | |
|---|---|---|---|
|
High School
Adlai E Stevenson High School |
125 | Not in DB | |
Property History
| DATE: | EVENT: | PRICE: | SOURCE: |
|---|---|---|---|
| 24 Aug, 2020 | Sold | $370,500 | MRED MLS |
| 22 Jul, 2020 | Under contract | $360,500 | MRED MLS |
| — | Last price change | $369,500 | MRED MLS |
| 6 May, 2020 | Listed for sale | $374,500 | MRED MLS |
| 22 Nov, 2021 | Sold | $409,000 | MRED MLS |
| 25 Oct, 2021 | Under contract | $429,900 | MRED MLS |
| — | Last price change | $439,900 | MRED MLS |
| 7 Oct, 2021 | Listed for sale | $439,900 | MRED MLS |
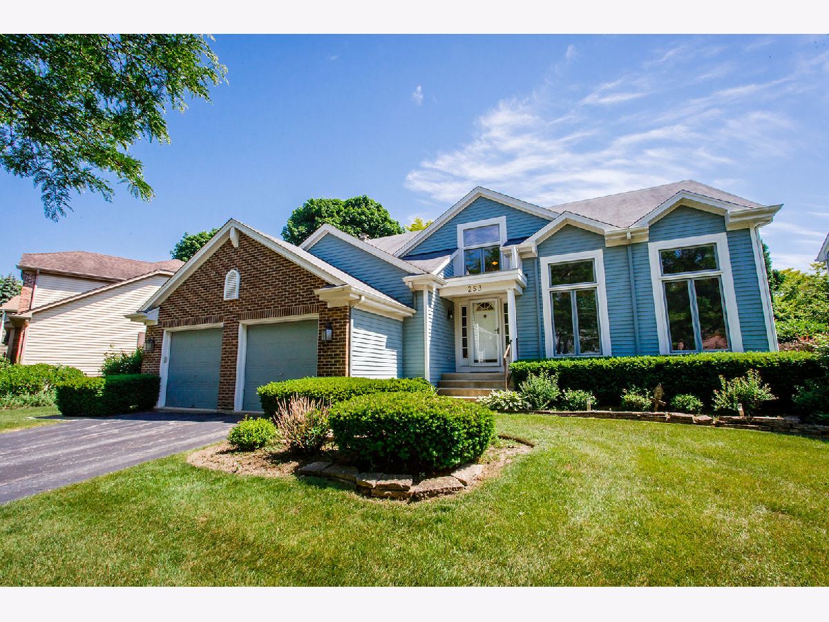
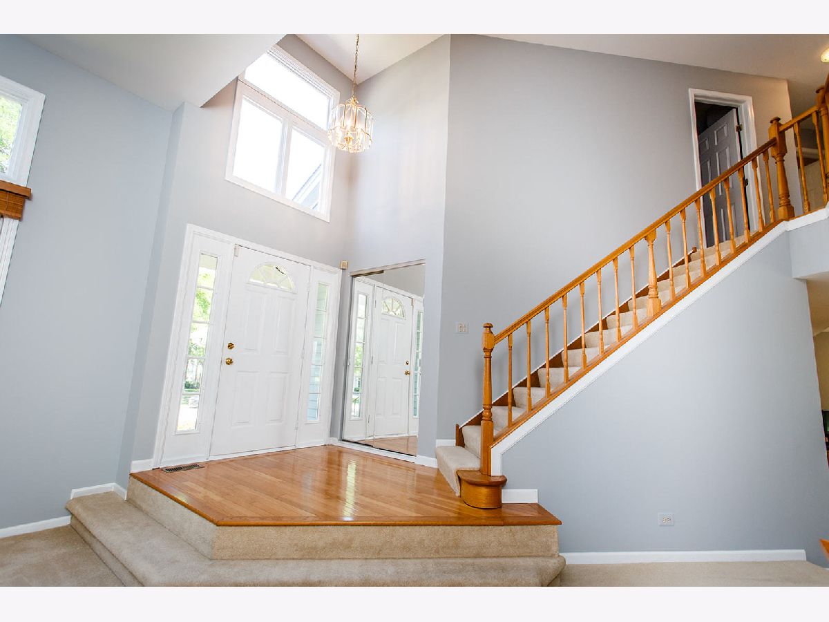







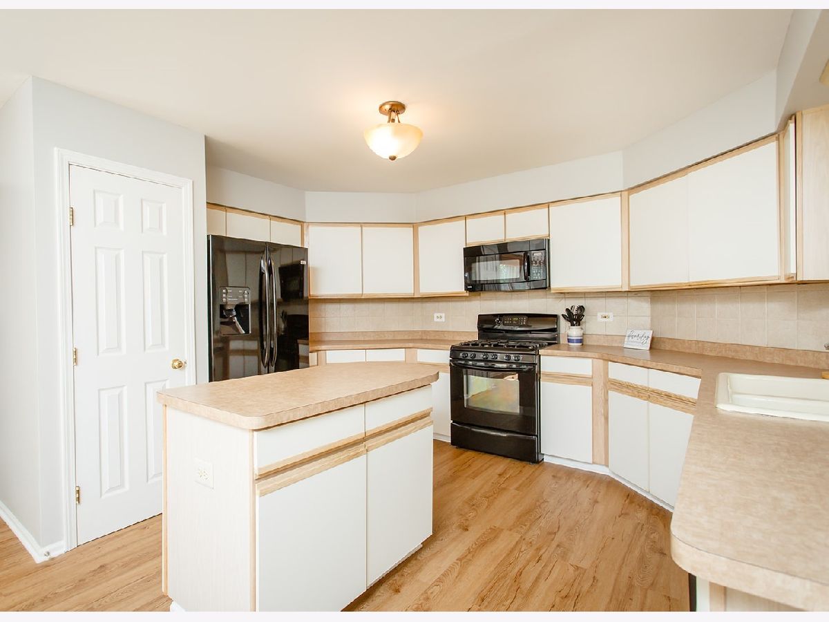

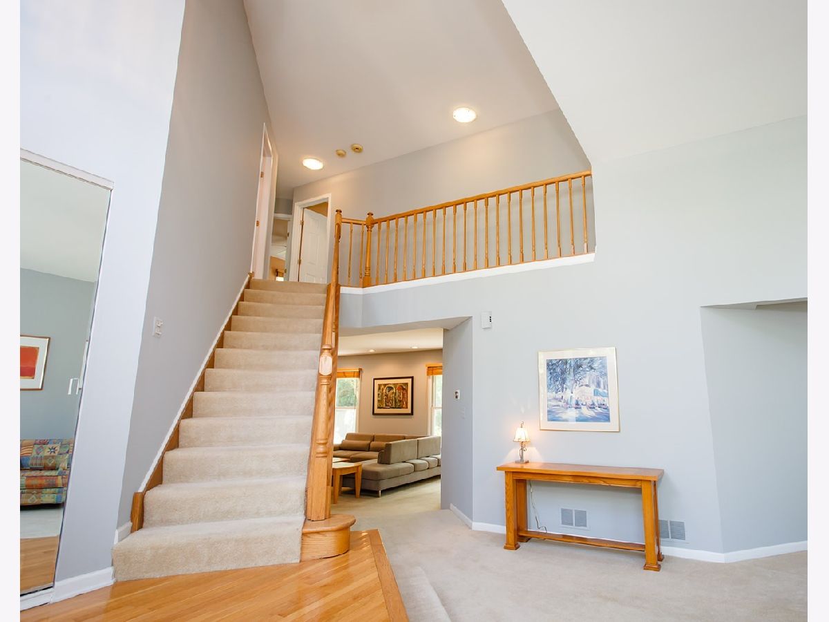






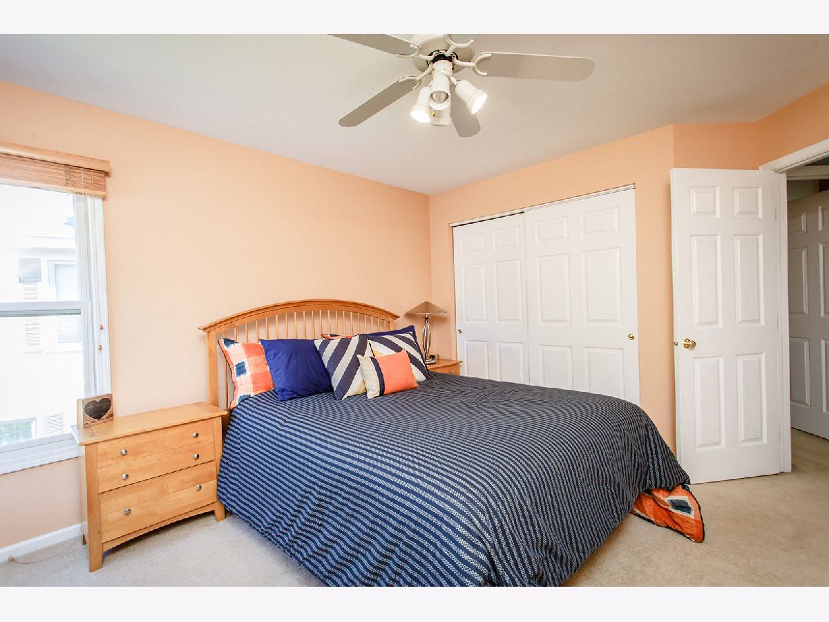

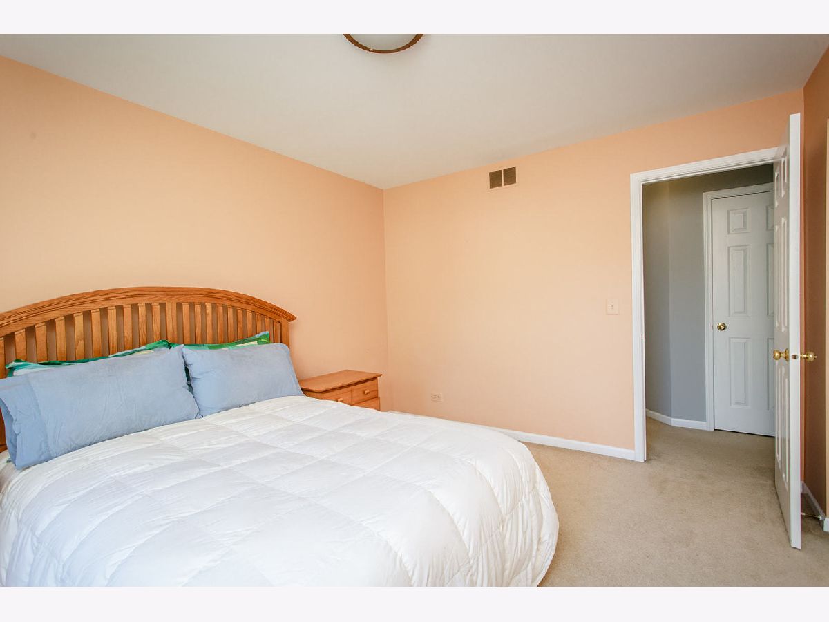
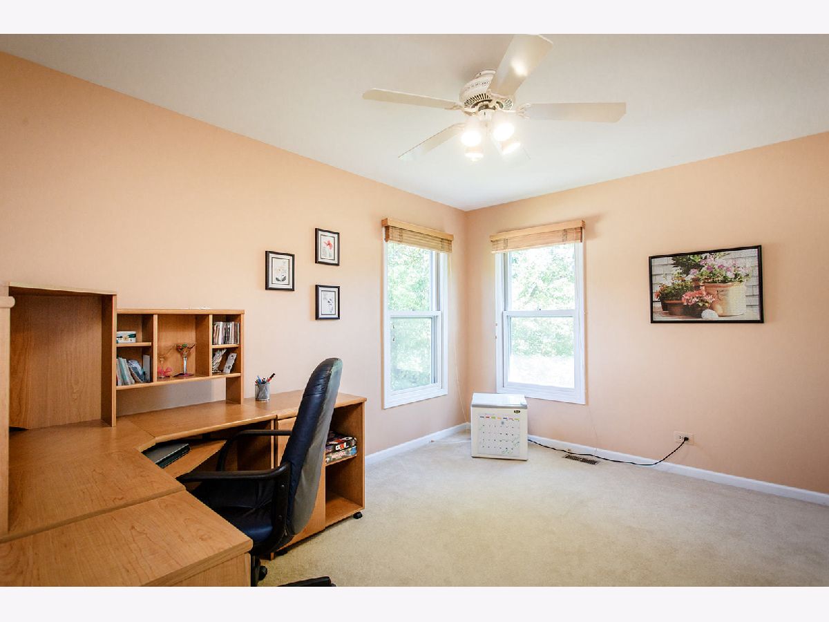











Room Specifics
Total Bedrooms: 4
Bedrooms Above Ground: 4
Bedrooms Below Ground: 0
Dimensions: —
Floor Type: Carpet
Dimensions: —
Floor Type: Carpet
Dimensions: —
Floor Type: Carpet
Full Bathrooms: 3
Bathroom Amenities: Whirlpool,Double Sink
Bathroom in Basement: 0
Rooms: No additional rooms
Basement Description: Finished
Other Specifics
| 2 | |
| Concrete Perimeter | |
| Asphalt | |
| Patio, Storms/Screens | |
| Fenced Yard | |
| 66X114X65X114 | |
| Unfinished | |
| Full | |
| Vaulted/Cathedral Ceilings, Bar-Dry, Hardwood Floors, Wood Laminate Floors, First Floor Laundry, Walk-In Closet(s) | |
| Range, Microwave, Dishwasher, Refrigerator, Freezer, Disposal | |
| Not in DB | |
| Park, Sidewalks | |
| — | |
| — | |
| Wood Burning, Gas Starter |
Tax History
| Year | Property Taxes |
|---|---|
| 2020 | $13,648 |
| 2021 | $12,838 |
Contact Agent
Nearby Similar Homes
Nearby Sold Comparables
Contact Agent
Listing Provided By
RE/MAX Plaza




