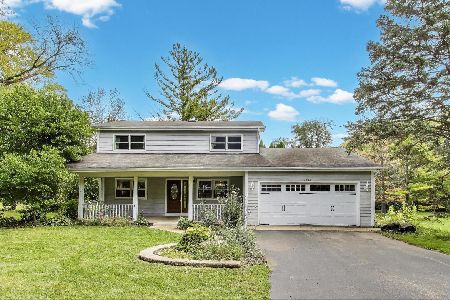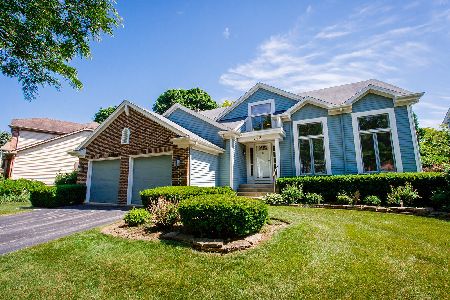253 Southfield Drive, Vernon Hills, Illinois 60061
$409,000
|
Sold
|
|
| Status: | Closed |
| Sqft: | 2,643 |
| Cost/Sqft: | $163 |
| Beds: | 4 |
| Baths: | 3 |
| Year Built: | 1990 |
| Property Taxes: | $12,838 |
| Days On Market: | 1526 |
| Lot Size: | 0,17 |
Description
Located in the award wining Stevenson High School district, this beautiful 2 story, large 4Br/2.5Ba home boasts plenty of natural light within. Retreat to the spacious master suite complete with his and her's walk-in closets, or relax next to the fireplace in the family room with a built-in bar. The eat-in kitchen includes a large island and plenty of cabinet space for all of your aspiring chef needs. All of this is topped off with a finished basement, private patio, fenced in backyard, and steps away from the 37+ acre Grosse Pointe Park. All copper plumbing, Furnace (serviced in Nov 2020), A/C unit (serviced in 2021), 200 amp electrical service, WH 2005, installed radon mitigation system.
Property Specifics
| Single Family | |
| — | |
| Contemporary | |
| 1990 | |
| Full | |
| OAKLEDGE MODEL | |
| No | |
| 0.17 |
| Lake | |
| — | |
| 0 / Not Applicable | |
| None | |
| Lake Michigan | |
| Public Sewer | |
| 11240284 | |
| 15064020060000 |
Nearby Schools
| NAME: | DISTRICT: | DISTANCE: | |
|---|---|---|---|
|
High School
Adlai E Stevenson High School |
125 | Not in DB | |
Property History
| DATE: | EVENT: | PRICE: | SOURCE: |
|---|---|---|---|
| 24 Aug, 2020 | Sold | $370,500 | MRED MLS |
| 22 Jul, 2020 | Under contract | $360,500 | MRED MLS |
| — | Last price change | $369,500 | MRED MLS |
| 6 May, 2020 | Listed for sale | $374,500 | MRED MLS |
| 22 Nov, 2021 | Sold | $409,000 | MRED MLS |
| 25 Oct, 2021 | Under contract | $429,900 | MRED MLS |
| — | Last price change | $439,900 | MRED MLS |
| 7 Oct, 2021 | Listed for sale | $439,900 | MRED MLS |
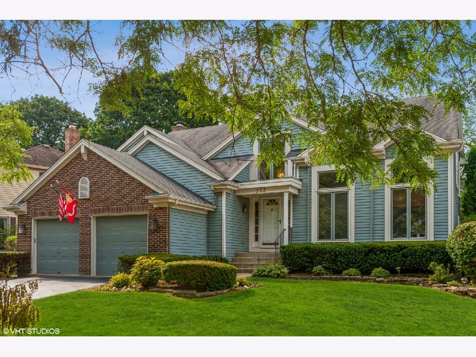
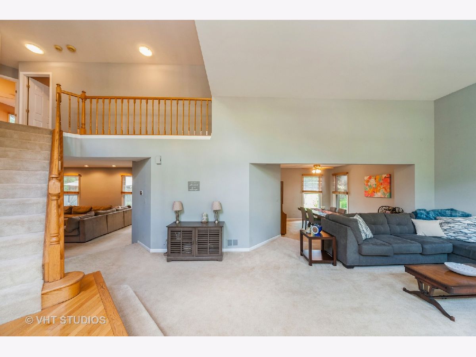
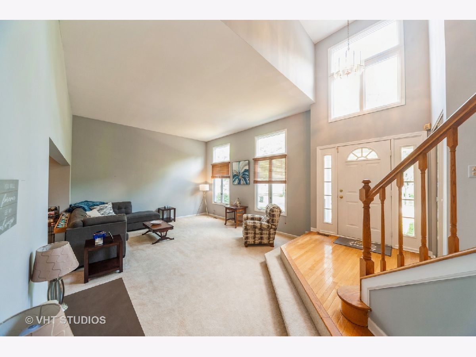
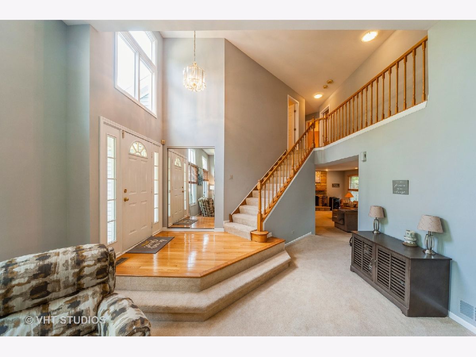
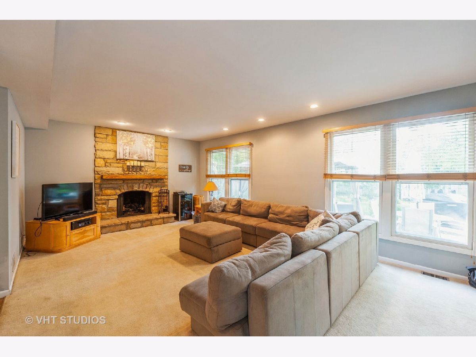
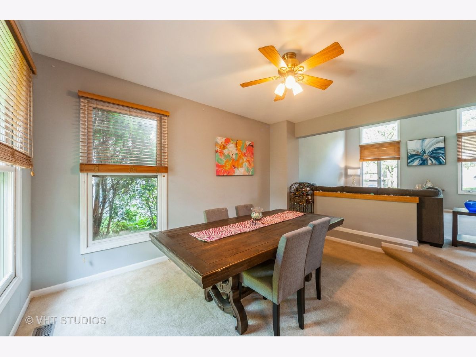
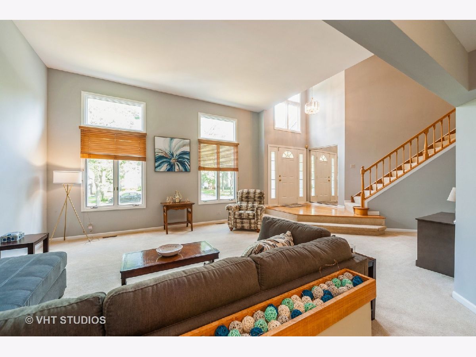
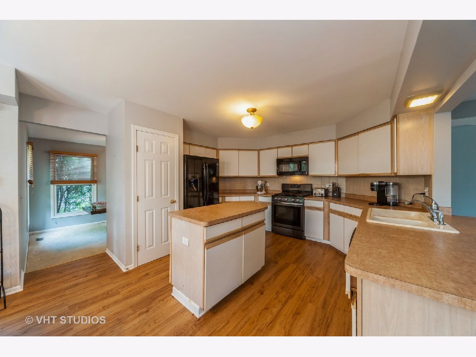
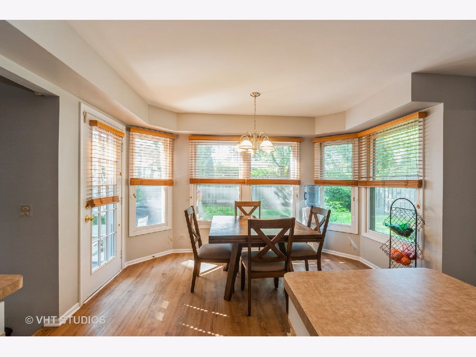
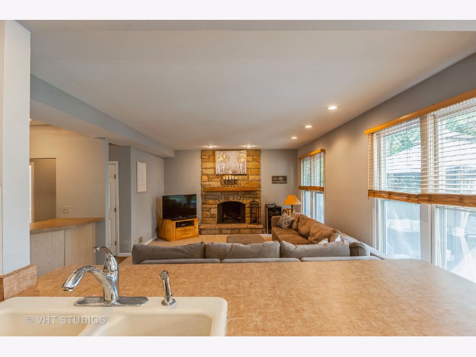
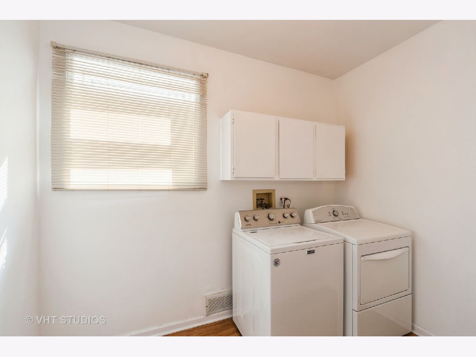
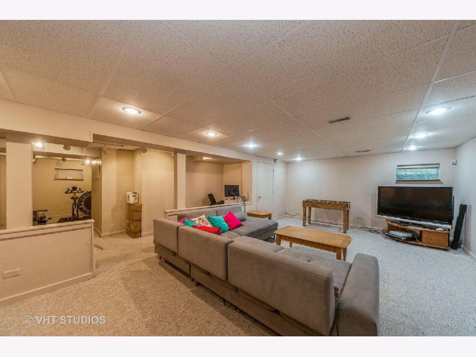
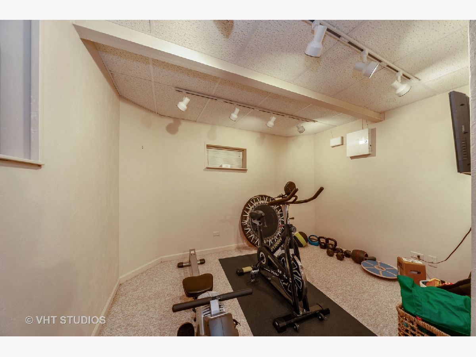
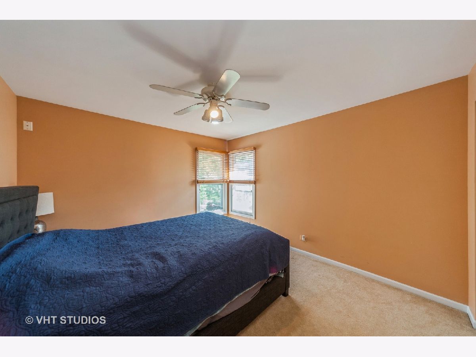
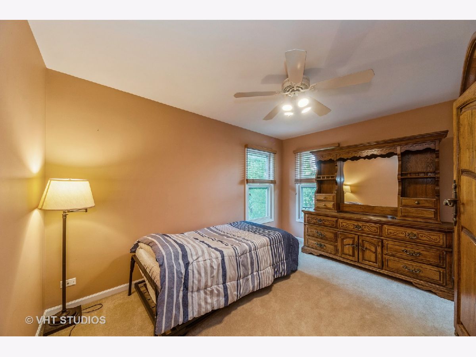
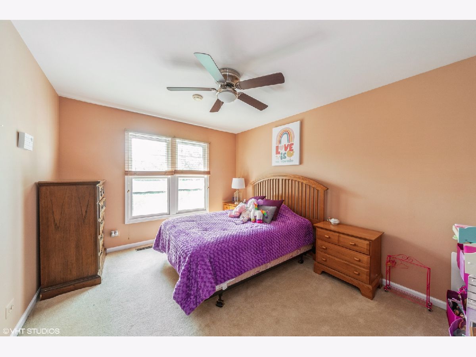
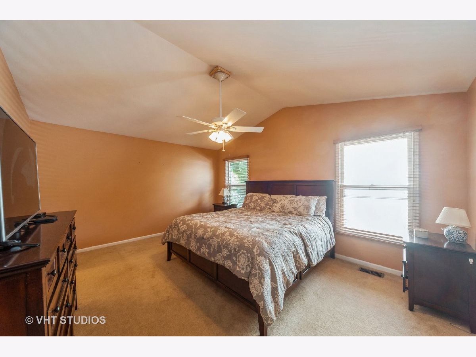
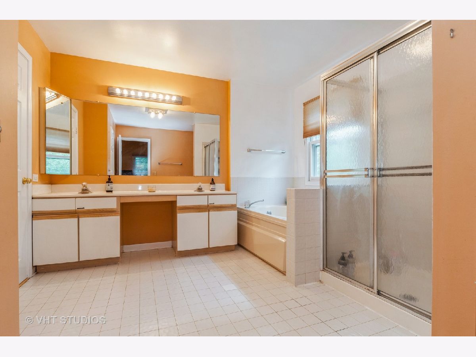
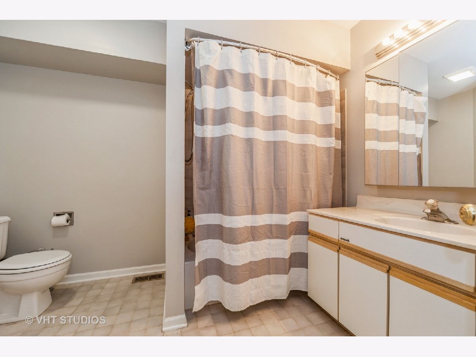
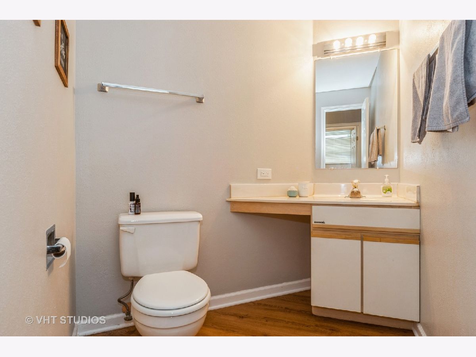
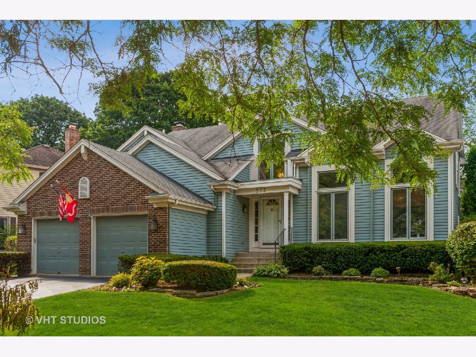
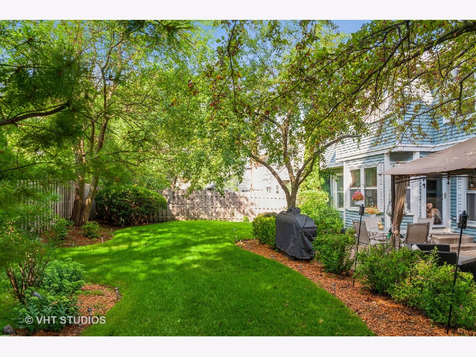
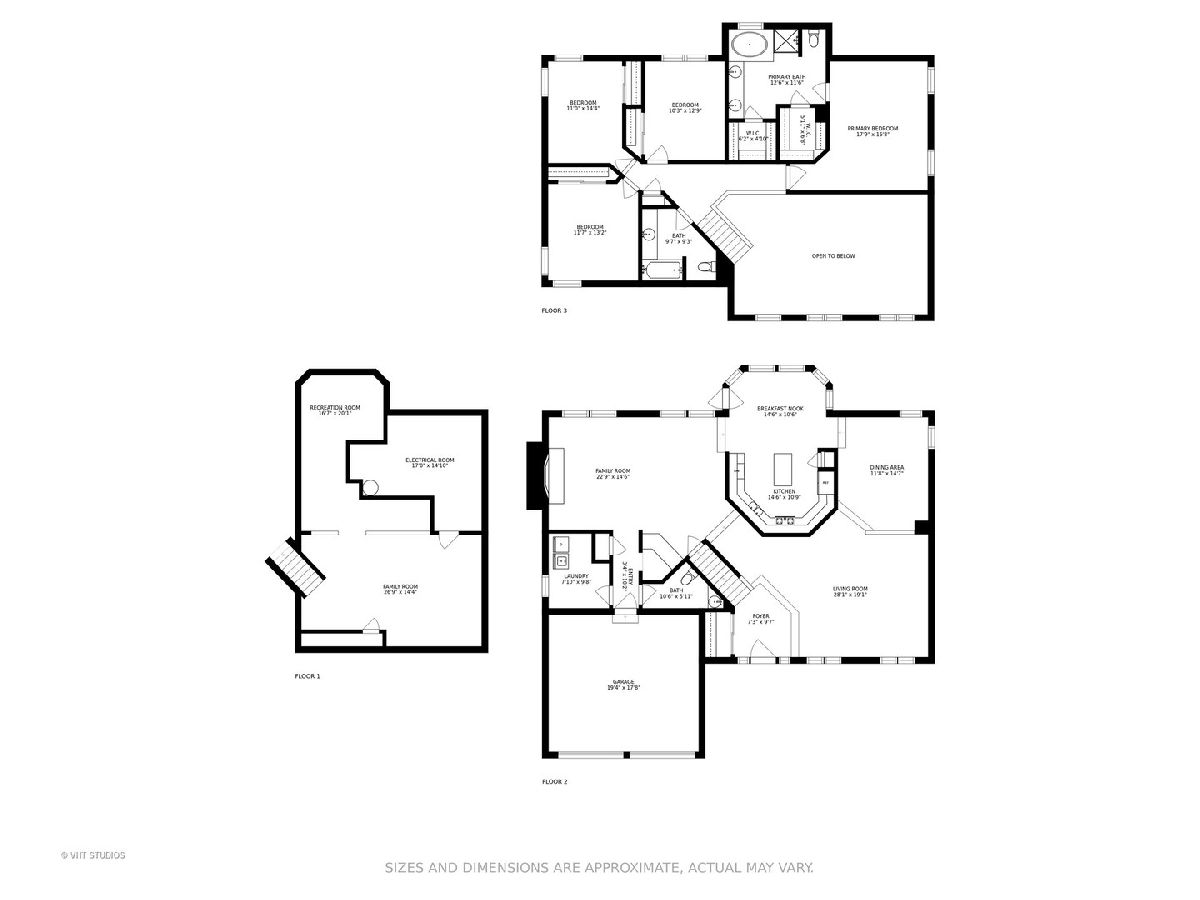
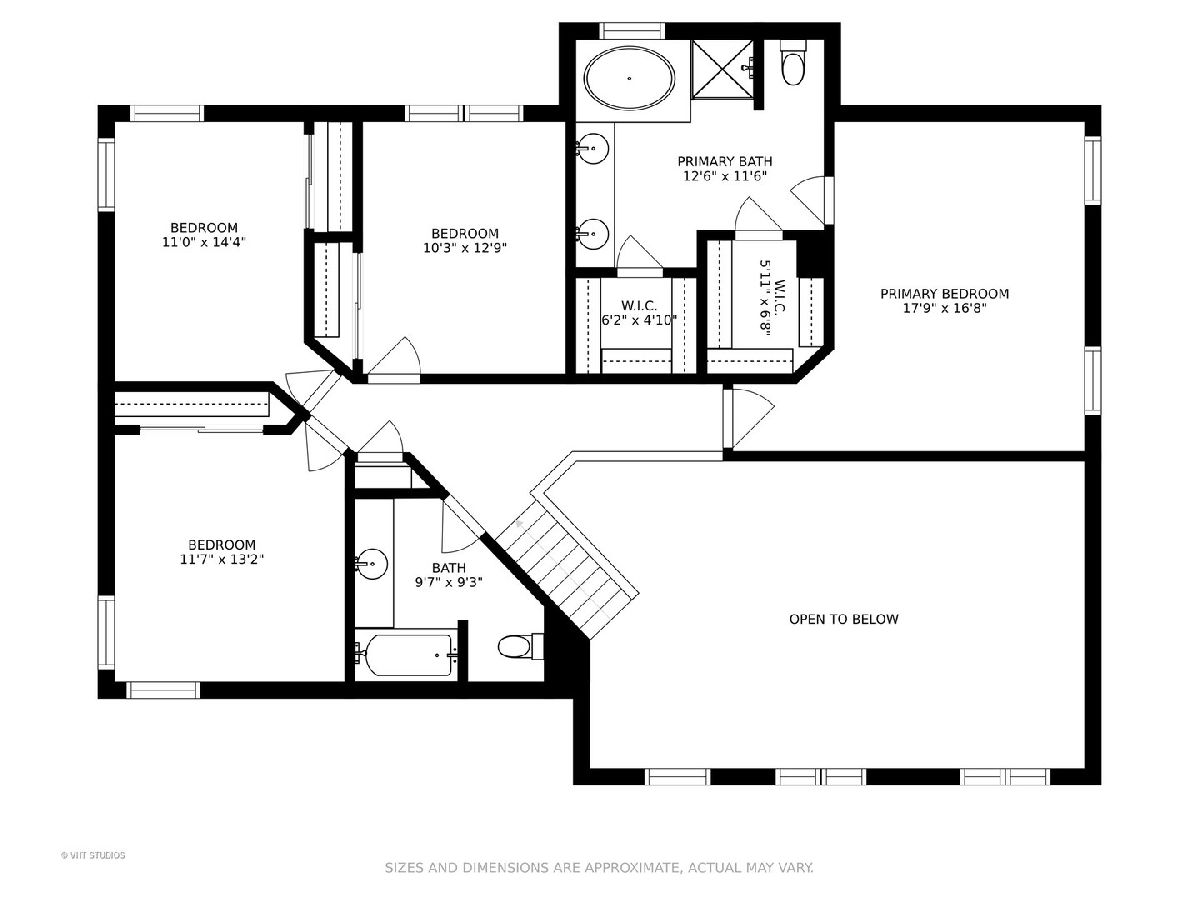
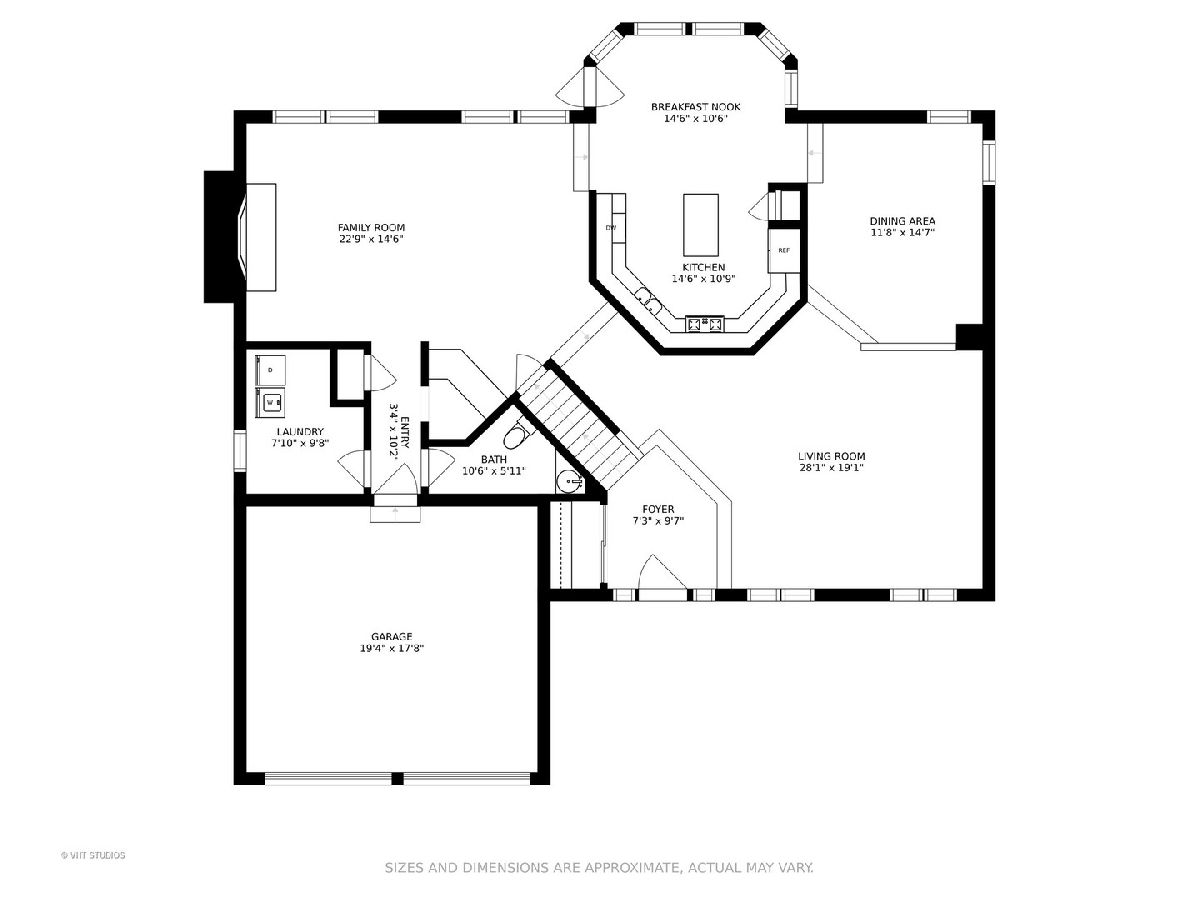
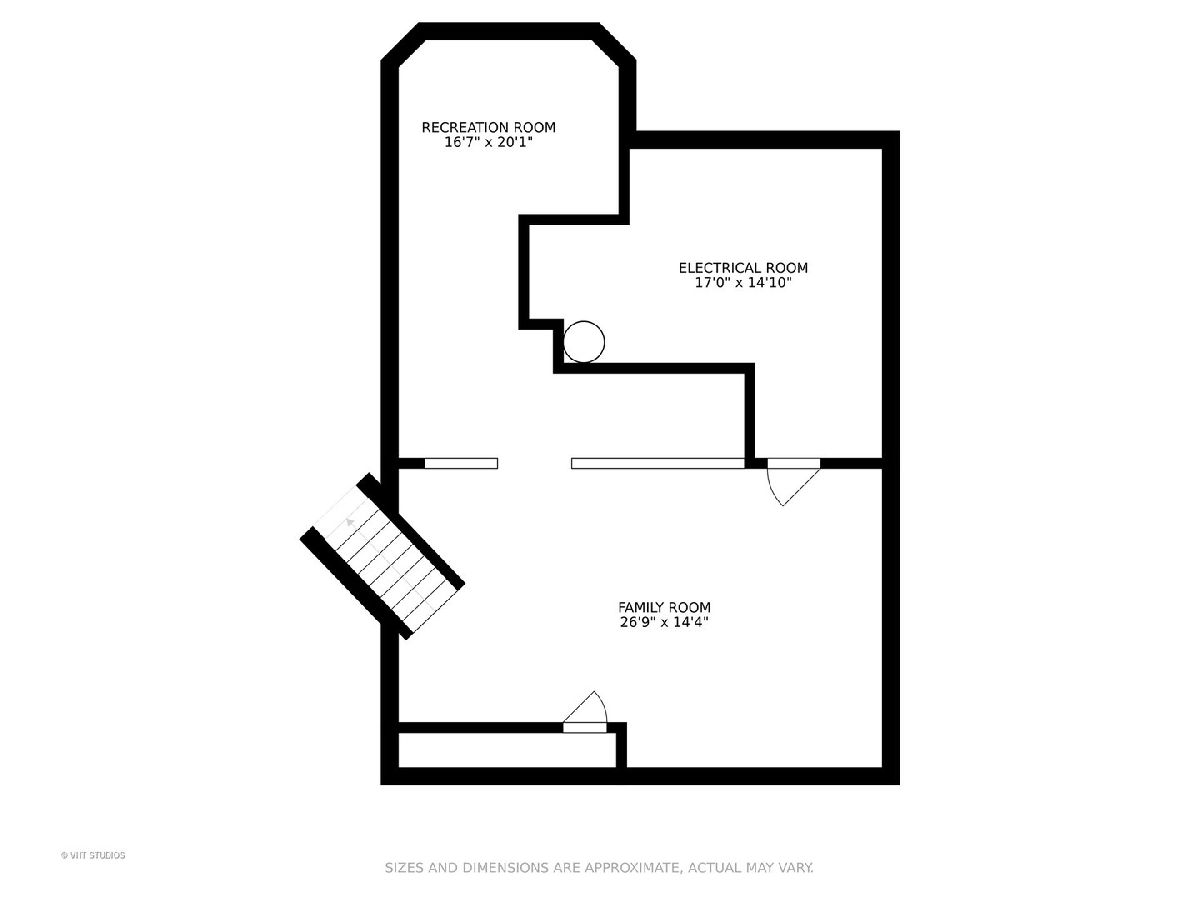
Room Specifics
Total Bedrooms: 4
Bedrooms Above Ground: 4
Bedrooms Below Ground: 0
Dimensions: —
Floor Type: Carpet
Dimensions: —
Floor Type: Carpet
Dimensions: —
Floor Type: Carpet
Full Bathrooms: 3
Bathroom Amenities: Whirlpool,Double Sink
Bathroom in Basement: 0
Rooms: Recreation Room,Exercise Room,Storage
Basement Description: Finished
Other Specifics
| 2 | |
| Concrete Perimeter | |
| Asphalt | |
| Patio, Storms/Screens | |
| Fenced Yard | |
| 66X114X65X114 | |
| Unfinished | |
| Full | |
| Vaulted/Cathedral Ceilings, Bar-Dry, Hardwood Floors, Wood Laminate Floors, First Floor Laundry, Walk-In Closet(s) | |
| Range, Microwave, Dishwasher, Refrigerator, Freezer, Disposal | |
| Not in DB | |
| Park, Sidewalks | |
| — | |
| — | |
| Wood Burning, Gas Starter |
Tax History
| Year | Property Taxes |
|---|---|
| 2020 | $13,648 |
| 2021 | $12,838 |
Contact Agent
Nearby Similar Homes
Nearby Sold Comparables
Contact Agent
Listing Provided By
Baird & Warner




