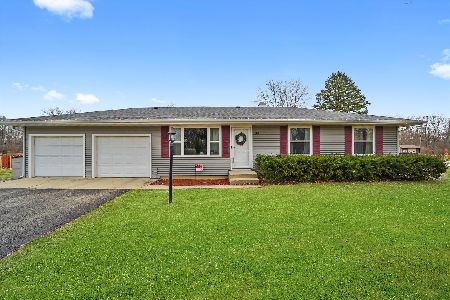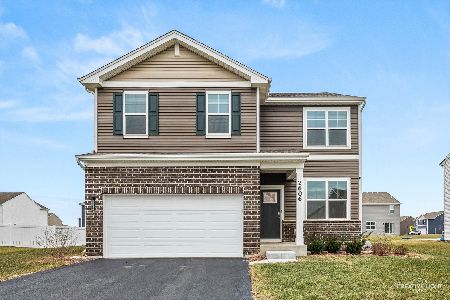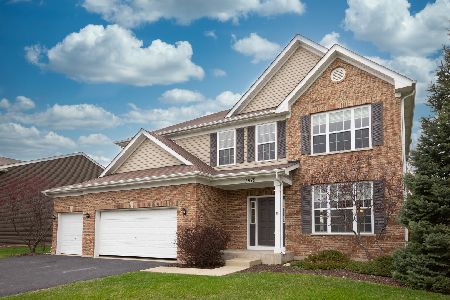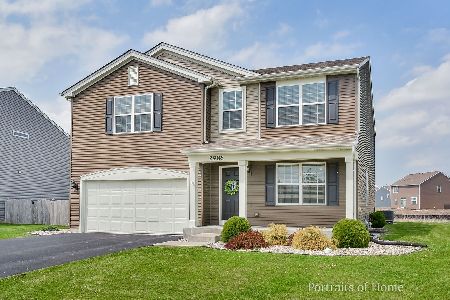2983 Ellsworth Drive, Yorkville, Illinois 60560
$268,000
|
Sold
|
|
| Status: | Closed |
| Sqft: | 2,230 |
| Cost/Sqft: | $123 |
| Beds: | 3 |
| Baths: | 3 |
| Year Built: | 2017 |
| Property Taxes: | $6,845 |
| Days On Market: | 2450 |
| Lot Size: | 0,32 |
Description
Don't bother waiting for new construction, this home is ready & BEAUTIFUL. Neutral colors throughout provide a warm welcome when entering. The updated kitchen has a large island, walk in pantry, classic subway tile back-splash & granite counters. The kitchen, eating area & family room flow together making one large space. The loft makes a great home office, second living room or could be converted into a fourth bedroom if needed. The second floor laundry has plenty of space for an ironing/folding area, along with extra storage for necessities. All the bedrooms are great sizes. The master is a retreat! This spacious room has a private bathroom with double bowl vanity, over-sized shower, private water closet & closet. Full, unfinished basement. Setting on one of the largest lots in this clubhouse community, the fenced yard is a great place to enjoy the outdoors. NO SA's here. Clubhouse with 3 pools. Beautiful community with walking paths, ponds & park
Property Specifics
| Single Family | |
| — | |
| Contemporary | |
| 2017 | |
| Full | |
| EASTWOOD | |
| No | |
| 0.32 |
| Kendall | |
| Grande Reserve | |
| 83 / Monthly | |
| Clubhouse,Pool | |
| Public | |
| Public Sewer | |
| 10361671 | |
| 0214403005 |
Property History
| DATE: | EVENT: | PRICE: | SOURCE: |
|---|---|---|---|
| 22 Jul, 2019 | Sold | $268,000 | MRED MLS |
| 10 Jun, 2019 | Under contract | $275,000 | MRED MLS |
| 20 May, 2019 | Listed for sale | $275,000 | MRED MLS |
Room Specifics
Total Bedrooms: 3
Bedrooms Above Ground: 3
Bedrooms Below Ground: 0
Dimensions: —
Floor Type: Carpet
Dimensions: —
Floor Type: Carpet
Full Bathrooms: 3
Bathroom Amenities: Double Sink
Bathroom in Basement: 0
Rooms: Loft,Eating Area
Basement Description: Unfinished
Other Specifics
| 2 | |
| Concrete Perimeter | |
| Asphalt | |
| Porch, Storms/Screens | |
| Fenced Yard | |
| 145 X 163 X 140 X 25 | |
| — | |
| Full | |
| Second Floor Laundry, Walk-In Closet(s) | |
| Range, Microwave, Dishwasher, Refrigerator, Washer, Dryer | |
| Not in DB | |
| Clubhouse, Pool, Tennis Courts, Sidewalks | |
| — | |
| — | |
| — |
Tax History
| Year | Property Taxes |
|---|---|
| 2019 | $6,845 |
Contact Agent
Nearby Similar Homes
Nearby Sold Comparables
Contact Agent
Listing Provided By
Baird & Warner Real Estate











