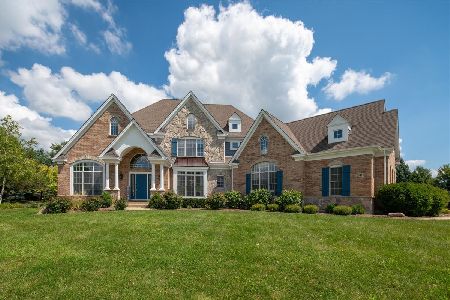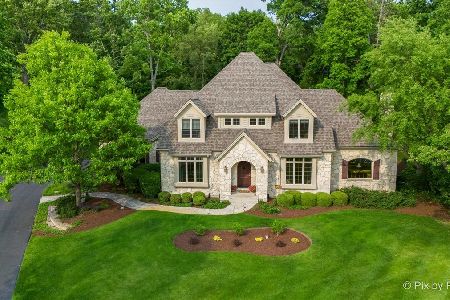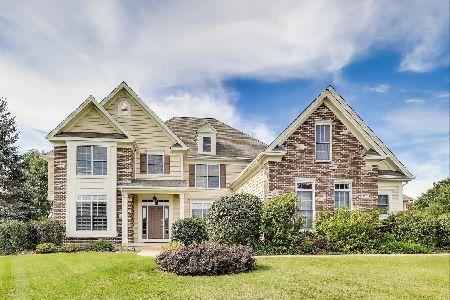28378 Harvest Glen Circle, Cary, Illinois 60013
$457,250
|
Sold
|
|
| Status: | Closed |
| Sqft: | 3,783 |
| Cost/Sqft: | $127 |
| Beds: | 4 |
| Baths: | 5 |
| Year Built: | 2003 |
| Property Taxes: | $15,733 |
| Days On Market: | 2827 |
| Lot Size: | 1,05 |
Description
Don't miss the opportunity to call this beautiful Harvest Glen property your home. Luxury kitchen with granite countertops, double ovens, large hood vent, butler pantry, and closet pantry. The family room features a fireplace of stone from floor to vaulted ceiling and opens to two rear stone/brick patios. Master suite boasts trey ceilings, a sitting room, big walk-in closet, and spacious bathroom. Three full bathrooms on the second level. Built with great attention to detail including circular hallway railings, alcoves, ceiling speakers, Pella windows, backlit crown molding in the dining room, master bedroom, and master bathroom. The partially finished English basement is awaiting your remodeling ideas. Huge 3 car garage with second staircase down to the basement. New water softener, carpet, and paint. The seller will not provide a survey. Tax proration 100%. Sold as is.
Property Specifics
| Single Family | |
| — | |
| — | |
| 2003 | |
| Full,English | |
| — | |
| No | |
| 1.05 |
| Lake | |
| Harvest Glen | |
| 648 / Annual | |
| None | |
| Private Well | |
| Septic-Private | |
| 09974970 | |
| 13091020020000 |
Nearby Schools
| NAME: | DISTRICT: | DISTANCE: | |
|---|---|---|---|
|
Grade School
Deer Path Elementary School |
26 | — | |
|
Middle School
Cary Junior High School |
26 | Not in DB | |
|
High School
Cary-grove Community High School |
155 | Not in DB | |
Property History
| DATE: | EVENT: | PRICE: | SOURCE: |
|---|---|---|---|
| 26 Jul, 2018 | Sold | $457,250 | MRED MLS |
| 21 Jun, 2018 | Under contract | $479,900 | MRED MLS |
| 5 Jun, 2018 | Listed for sale | $479,900 | MRED MLS |
Room Specifics
Total Bedrooms: 4
Bedrooms Above Ground: 4
Bedrooms Below Ground: 0
Dimensions: —
Floor Type: Carpet
Dimensions: —
Floor Type: Carpet
Dimensions: —
Floor Type: Carpet
Full Bathrooms: 5
Bathroom Amenities: Whirlpool,Separate Shower,Double Sink
Bathroom in Basement: 1
Rooms: Eating Area,Office,Sitting Room
Basement Description: Partially Finished,Exterior Access,Bathroom Rough-In
Other Specifics
| 3 | |
| Concrete Perimeter | |
| Asphalt | |
| Brick Paver Patio | |
| — | |
| 45,812 SQFT | |
| — | |
| Full | |
| Vaulted/Cathedral Ceilings, Hardwood Floors, First Floor Laundry | |
| Double Oven, Range, Dishwasher | |
| Not in DB | |
| Street Paved | |
| — | |
| — | |
| — |
Tax History
| Year | Property Taxes |
|---|---|
| 2018 | $15,733 |
Contact Agent
Nearby Similar Homes
Nearby Sold Comparables
Contact Agent
Listing Provided By
Coldwell Banker Residential









