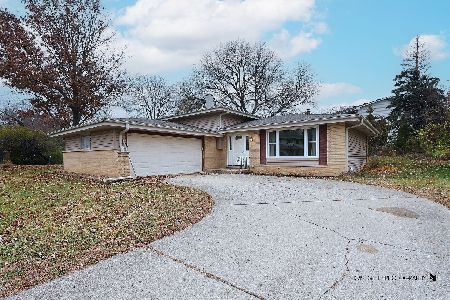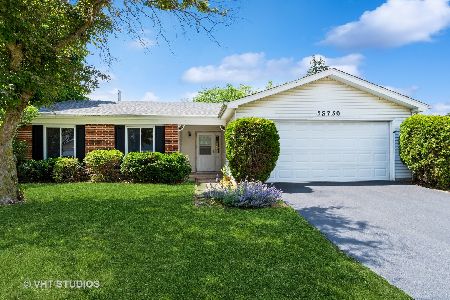24W660 Ohio Street, Naperville, Illinois 60540
$755,000
|
Sold
|
|
| Status: | Closed |
| Sqft: | 5,034 |
| Cost/Sqft: | $149 |
| Beds: | 4 |
| Baths: | 5 |
| Year Built: | 2000 |
| Property Taxes: | $13,857 |
| Days On Market: | 1705 |
| Lot Size: | 0,30 |
Description
Beautiful Distinctive Custom Built 4 BR, 4.5 Bath Home. Completely Updated since 2017. Deluxe Kitchen and decadent master suite. Two Story Foyer, 9' and Volume Ceilings. White Moldings & Hardwood floors throughout. Generous Room sizes, Lovely Screened porch and Trex Deck open to Private Fenced Back Yard. Full, Finished Basement with High Ceilings, Office/5th Bedroom on the main level. 3 Car Garage with an Extra Wide/Long Concrete Drive. Highly Acclaimed 203 School District. Sought after North Side Naperville location close to everything! The pictures do not lie this house is outstanding!
Property Specifics
| Single Family | |
| — | |
| Traditional | |
| 2000 | |
| Full | |
| — | |
| No | |
| 0.3 |
| Du Page | |
| Steeple Chase | |
| 164 / Annual | |
| Other | |
| Lake Michigan,Public | |
| Public Sewer | |
| 11056544 | |
| 0809316018 |
Nearby Schools
| NAME: | DISTRICT: | DISTANCE: | |
|---|---|---|---|
|
Grade School
Steeple Run Elementary School |
203 | — | |
|
Middle School
Jefferson Junior High School |
203 | Not in DB | |
|
High School
Naperville North High School |
203 | Not in DB | |
Property History
| DATE: | EVENT: | PRICE: | SOURCE: |
|---|---|---|---|
| 8 Apr, 2013 | Sold | $546,000 | MRED MLS |
| 10 Feb, 2013 | Under contract | $588,000 | MRED MLS |
| 17 Oct, 2012 | Listed for sale | $588,000 | MRED MLS |
| 17 Jun, 2021 | Sold | $755,000 | MRED MLS |
| 20 Apr, 2021 | Under contract | $749,900 | MRED MLS |
| 16 Apr, 2021 | Listed for sale | $749,900 | MRED MLS |

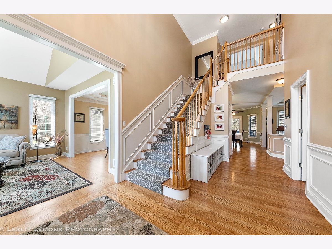
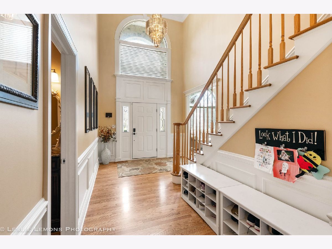
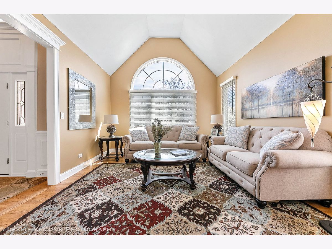
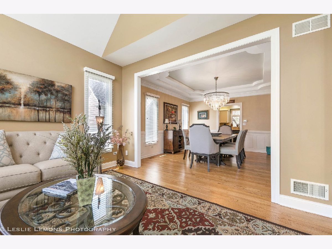
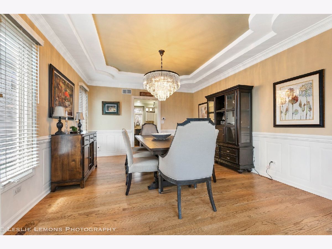
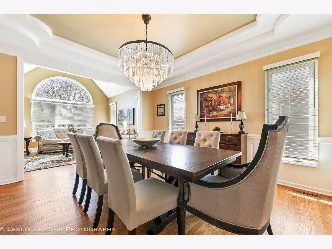
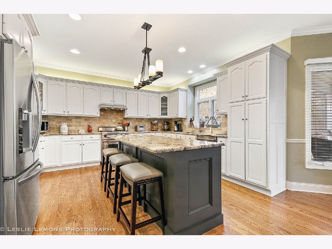
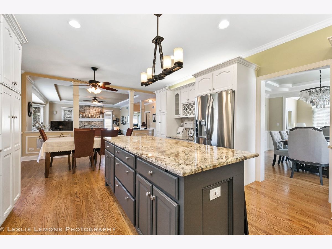
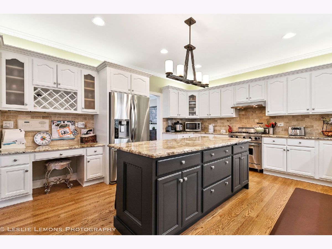
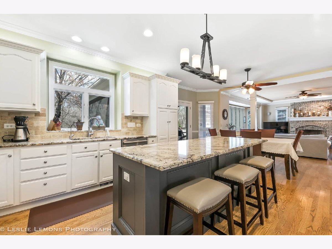
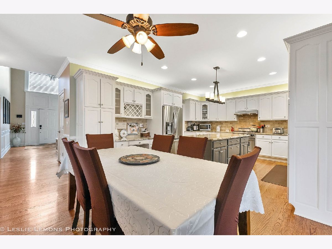
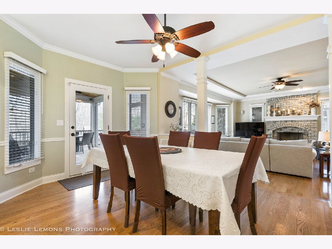
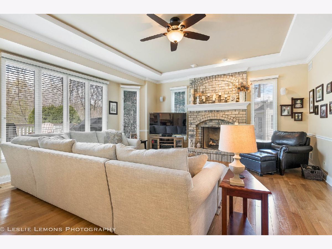
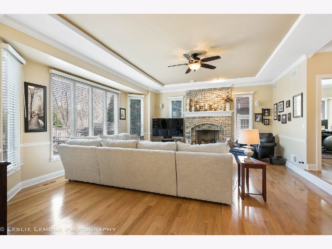
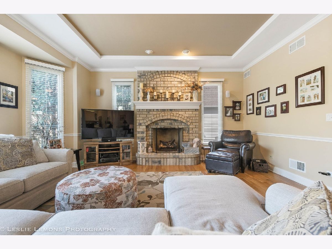
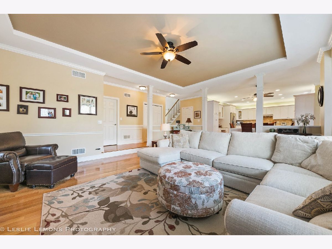
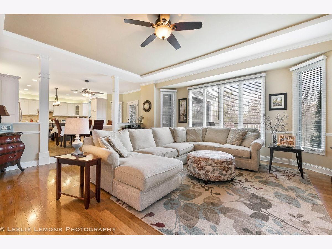
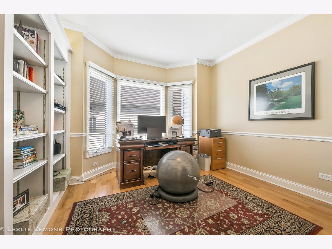
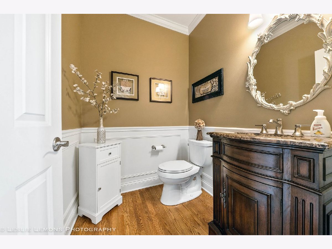
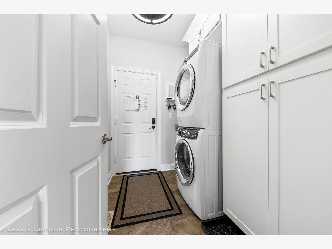
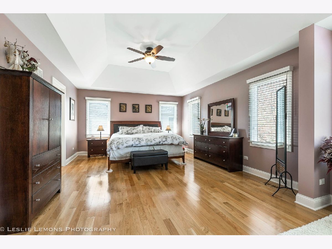
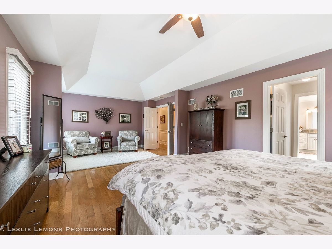
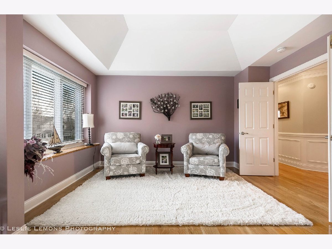
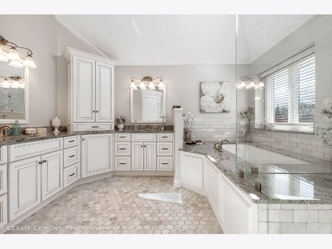
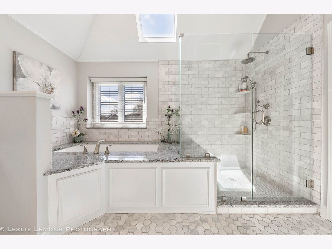
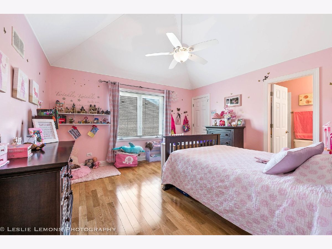
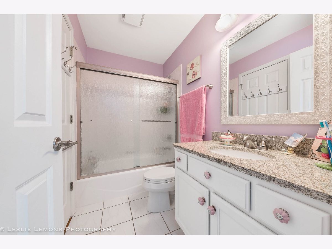
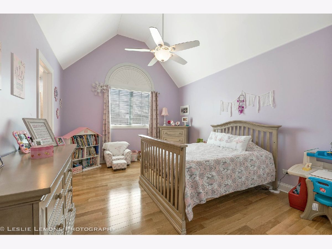
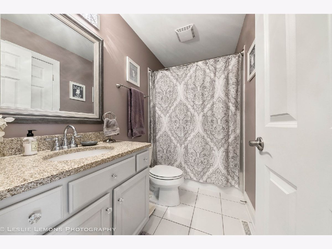
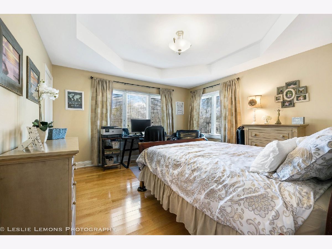
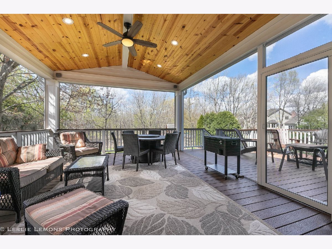
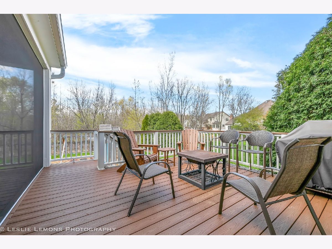
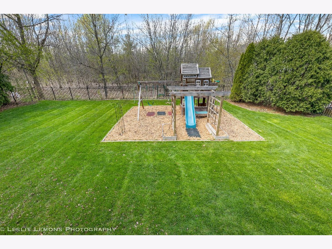
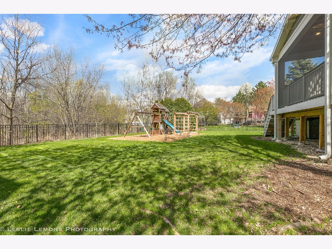
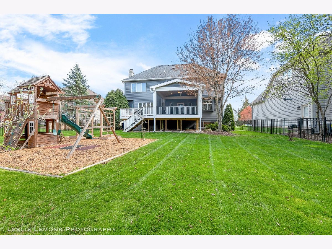
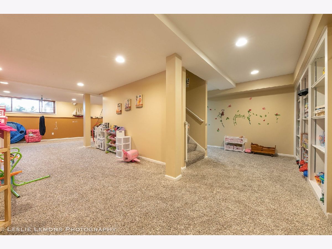
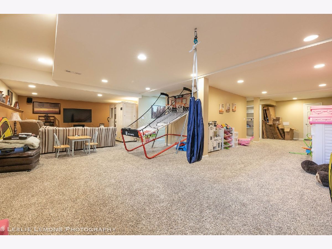
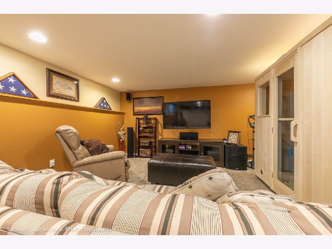
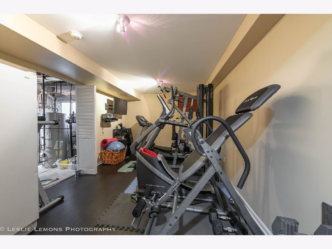
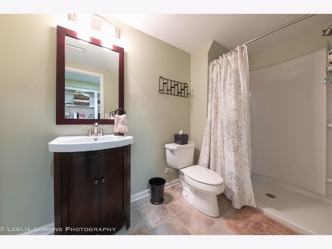
Room Specifics
Total Bedrooms: 4
Bedrooms Above Ground: 4
Bedrooms Below Ground: 0
Dimensions: —
Floor Type: Hardwood
Dimensions: —
Floor Type: Hardwood
Dimensions: —
Floor Type: Hardwood
Full Bathrooms: 5
Bathroom Amenities: Separate Shower,Double Sink,Soaking Tub
Bathroom in Basement: 1
Rooms: Exercise Room,Recreation Room,Play Room,Screened Porch,Office
Basement Description: Finished
Other Specifics
| 3 | |
| Concrete Perimeter | |
| Concrete | |
| Deck, Porch Screened, Storms/Screens | |
| Fenced Yard | |
| 75X163X77X163 | |
| Unfinished | |
| Full | |
| Vaulted/Cathedral Ceilings, Skylight(s), Hardwood Floors, First Floor Laundry, Built-in Features, Walk-In Closet(s), Ceilings - 9 Foot, Open Floorplan | |
| Range, Microwave, Dishwasher, High End Refrigerator, Disposal, Stainless Steel Appliance(s), Range Hood | |
| Not in DB | |
| Park, Curbs, Street Lights, Street Paved | |
| — | |
| — | |
| Wood Burning, Gas Starter |
Tax History
| Year | Property Taxes |
|---|---|
| 2013 | $13,521 |
| 2021 | $13,857 |
Contact Agent
Nearby Similar Homes
Nearby Sold Comparables
Contact Agent
Listing Provided By
James Lowe

