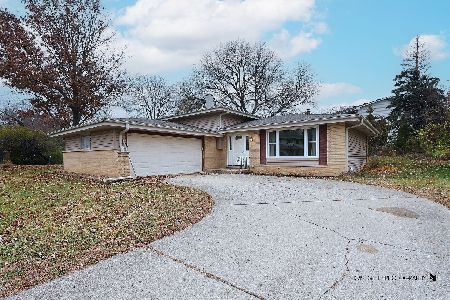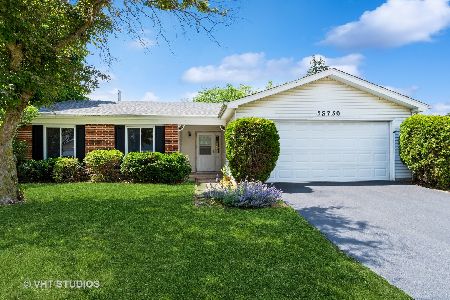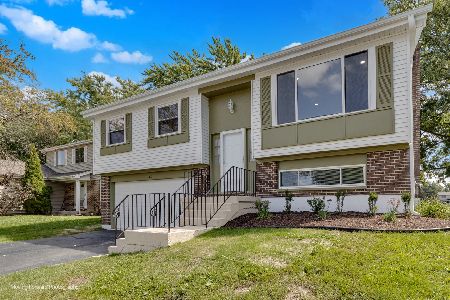24w680 Ohio Street, Naperville, Illinois 60540
$525,000
|
Sold
|
|
| Status: | Closed |
| Sqft: | 4,184 |
| Cost/Sqft: | $134 |
| Beds: | 4 |
| Baths: | 4 |
| Year Built: | 1998 |
| Property Taxes: | $18,182 |
| Days On Market: | 4974 |
| Lot Size: | 0,00 |
Description
Dynamic Open Floor Plan flooded with Light! Energy Efficient EFIS Exterior recently inspected with Moisture Free Warranty. Spacious Gourmet Kitchen with Panoramic Wooded View, S/S Appliances, Granite & Fireplace + adj. Family Rm. w/Fireplace. Volume Ceilings, Jack & Jill Bath, Priv. Bath in Bedrm., Luxury Master Suite w/Fireplace. 1st Flr. Office/Den. Full Finished Bsmt. Security Sys. & Sprinklers. Deck. Cul-de-Sac.
Property Specifics
| Single Family | |
| — | |
| Traditional | |
| 1998 | |
| Full | |
| DEPAULO, CUSTOM BUILT | |
| No | |
| — |
| Du Page | |
| Steeple Chase | |
| 250 / Annual | |
| None | |
| Lake Michigan | |
| Public Sewer | |
| 08060114 | |
| 0809316020 |
Nearby Schools
| NAME: | DISTRICT: | DISTANCE: | |
|---|---|---|---|
|
Grade School
Steeple Run Elementary School |
203 | — | |
|
Middle School
Jefferson Junior High School |
203 | Not in DB | |
|
High School
Naperville North High School |
203 | Not in DB | |
Property History
| DATE: | EVENT: | PRICE: | SOURCE: |
|---|---|---|---|
| 14 Sep, 2012 | Sold | $525,000 | MRED MLS |
| 8 Aug, 2012 | Under contract | $559,900 | MRED MLS |
| — | Last price change | $574,900 | MRED MLS |
| 6 May, 2012 | Listed for sale | $579,900 | MRED MLS |
Room Specifics
Total Bedrooms: 4
Bedrooms Above Ground: 4
Bedrooms Below Ground: 0
Dimensions: —
Floor Type: Carpet
Dimensions: —
Floor Type: Carpet
Dimensions: —
Floor Type: Carpet
Full Bathrooms: 4
Bathroom Amenities: Whirlpool,Separate Shower,Double Sink,Double Shower
Bathroom in Basement: 0
Rooms: Den,Foyer,Media Room,Recreation Room
Basement Description: Partially Finished
Other Specifics
| 3 | |
| Concrete Perimeter | |
| Concrete | |
| Deck, Storms/Screens | |
| Wetlands adjacent,Landscaped,Wooded | |
| 61'X125'X112'X57'X137' | |
| Full | |
| Full | |
| Bar-Wet, Hardwood Floors, First Floor Laundry | |
| Range, Microwave, Dishwasher, Refrigerator, Washer, Dryer, Disposal | |
| Not in DB | |
| Sidewalks, Street Lights, Street Paved | |
| — | |
| — | |
| Double Sided, Gas Log |
Tax History
| Year | Property Taxes |
|---|---|
| 2012 | $18,182 |
Contact Agent
Nearby Similar Homes
Nearby Sold Comparables
Contact Agent
Listing Provided By
john greene Realtor










