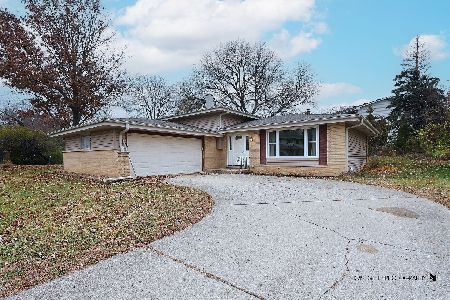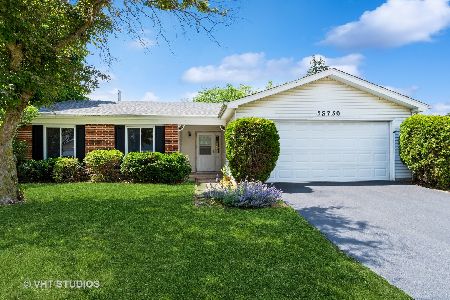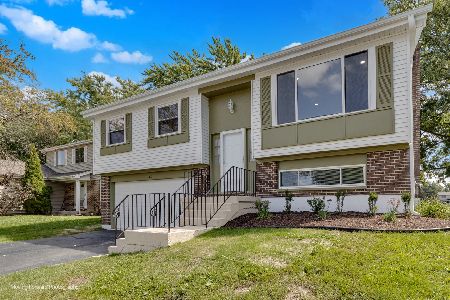24W690 Ohio Street, Naperville, Illinois 60540
$507,500
|
Sold
|
|
| Status: | Closed |
| Sqft: | 3,321 |
| Cost/Sqft: | $165 |
| Beds: | 4 |
| Baths: | 5 |
| Year Built: | 1999 |
| Property Taxes: | $12,630 |
| Days On Market: | 6295 |
| Lot Size: | 0,00 |
Description
Super north Naperville location backing to wooded nature preserve, affording a beautiful view & permanent privacy!Gourmet kitchen w/oversized island & upgraded appl opens to charming screened porch w/view of trees.Two story fam rm has lovely wall of windows. 1st flr den/BR is next to full bath.BR2 w/private bth, BR3&4 have J&J bth.Two story foyer & lots of trim detail. Fin lookout bsmt has lg rec rm, full bth & bar.
Property Specifics
| Single Family | |
| — | |
| Traditional | |
| 1999 | |
| Full,English | |
| DE PAULO | |
| No | |
| 0 |
| Du Page | |
| Steeple Chase | |
| 250 / Annual | |
| Insurance,Other | |
| Lake Michigan | |
| Public Sewer | |
| 07029994 | |
| 0809316021 |
Nearby Schools
| NAME: | DISTRICT: | DISTANCE: | |
|---|---|---|---|
|
Grade School
Steeple Run Elementary School |
203 | — | |
|
Middle School
Jefferson Junior High School |
203 | Not in DB | |
|
High School
Naperville North High School |
203 | Not in DB | |
Property History
| DATE: | EVENT: | PRICE: | SOURCE: |
|---|---|---|---|
| 31 Aug, 2009 | Sold | $507,500 | MRED MLS |
| 17 Jul, 2009 | Under contract | $549,000 | MRED MLS |
| — | Last price change | $575,000 | MRED MLS |
| 22 Sep, 2008 | Listed for sale | $672,075 | MRED MLS |
| 25 Jun, 2018 | Sold | $635,000 | MRED MLS |
| 11 Mar, 2018 | Under contract | $639,900 | MRED MLS |
| 7 Mar, 2018 | Listed for sale | $639,900 | MRED MLS |
Room Specifics
Total Bedrooms: 4
Bedrooms Above Ground: 4
Bedrooms Below Ground: 0
Dimensions: —
Floor Type: Carpet
Dimensions: —
Floor Type: Carpet
Dimensions: —
Floor Type: Carpet
Full Bathrooms: 5
Bathroom Amenities: Whirlpool,Separate Shower,Double Sink
Bathroom in Basement: 1
Rooms: Den,Exercise Room,Gallery,Recreation Room,Screened Porch,Utility Room-1st Floor
Basement Description: Finished
Other Specifics
| 3 | |
| Concrete Perimeter | |
| — | |
| Deck, Porch Screened | |
| — | |
| 46X55X120X81 | |
| — | |
| Full | |
| Vaulted/Cathedral Ceilings, First Floor Bedroom | |
| Double Oven, Microwave, Dishwasher, Refrigerator, Bar Fridge, Washer, Dryer, Disposal | |
| Not in DB | |
| Sidewalks, Street Lights, Street Paved | |
| — | |
| — | |
| Gas Log |
Tax History
| Year | Property Taxes |
|---|---|
| 2009 | $12,630 |
| 2018 | $14,574 |
Contact Agent
Nearby Similar Homes
Nearby Sold Comparables
Contact Agent
Listing Provided By
john greene Realtor










