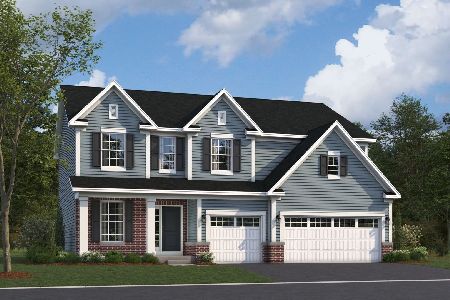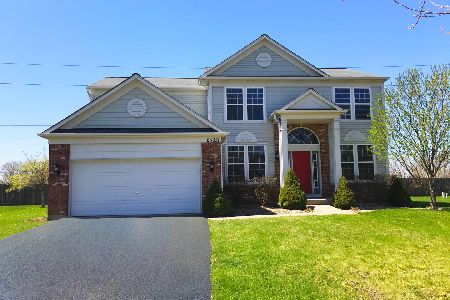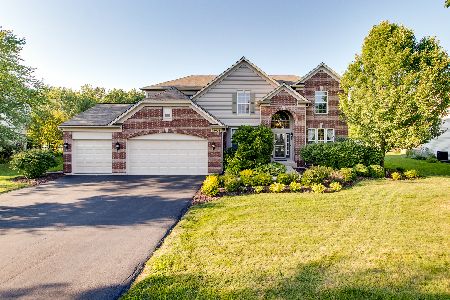25026 Blue Iris Ct S, Plainfield, Illinois 60585
$475,000
|
Sold
|
|
| Status: | Closed |
| Sqft: | 2,600 |
| Cost/Sqft: | $169 |
| Beds: | 4 |
| Baths: | 3 |
| Year Built: | 2005 |
| Property Taxes: | $8,829 |
| Days On Market: | 1461 |
| Lot Size: | 0,44 |
Description
Upon entering, notice vaulted ceilings allowing natural light to flood the home. FLOOR TO CEILING FIREPLACE MANTLE/TRIM, let this view catch all of your attention. Two story windows on either side of this focal point allow you to look out onto the POND and enjoy nature every day, every season. Few homes in the neighborhood have such a peaceful gorgeous lot! A CATWALK, FRESH PAINT throughout, all NEW CARPET, and a fantastic layout...just the beginning. Add the CUL-DE-SAC, expansive HARDSCAPE PATIO (20x40 foot) surrounded by 7 mature birch trees, a DEEP POUR basement, ROUGHED IN to allow for an additional 1300 square feet of living space to be cultivated. The walking trail behind the home provides easy access to the community playground. Welcome to Canterbury Woods! This neighborhood has an incredibly convenient location, close to major throughways I-355, I-55, Route 59 and Route 30 making it a comfortable commute to downtown Chicago. WITHIN ONE MILE OF PLAINFIELD NORTH HIGHSCHOOL, Normantown Trails Equestrian Center and 5 Star Tennis C-center.
Property Specifics
| Single Family | |
| — | |
| — | |
| 2005 | |
| Full | |
| — | |
| Yes | |
| 0.44 |
| Will | |
| Canterbury Woods | |
| 500 / Annual | |
| Other | |
| Public | |
| Public Sewer | |
| 11308732 | |
| 0701294010130000 |
Nearby Schools
| NAME: | DISTRICT: | DISTANCE: | |
|---|---|---|---|
|
Grade School
Freedom Elementary School |
202 | — | |
|
Middle School
Heritage Grove Middle School |
202 | Not in DB | |
|
High School
Plainfield North High School |
202 | Not in DB | |
Property History
| DATE: | EVENT: | PRICE: | SOURCE: |
|---|---|---|---|
| 1 Mar, 2022 | Sold | $475,000 | MRED MLS |
| 24 Jan, 2022 | Under contract | $440,000 | MRED MLS |
| 20 Jan, 2022 | Listed for sale | $440,000 | MRED MLS |
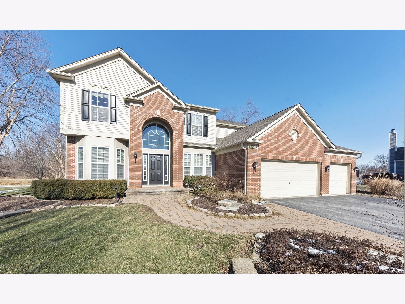
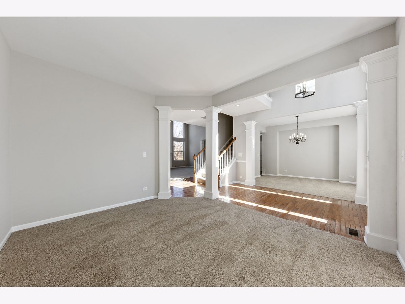
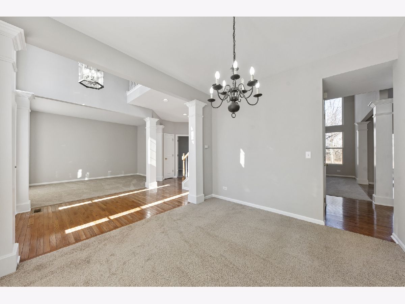
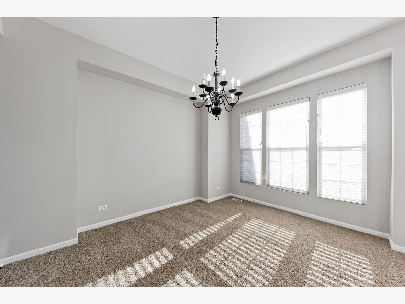
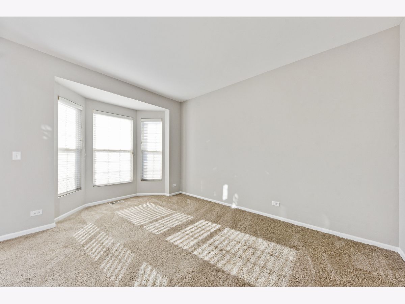
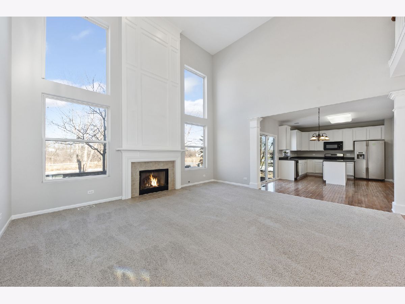
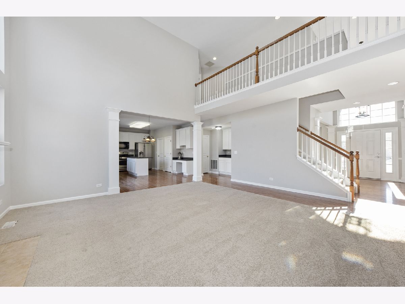
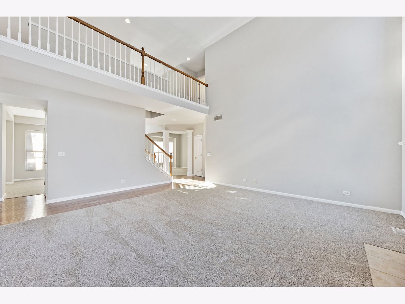
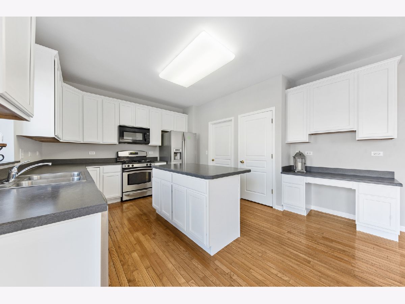
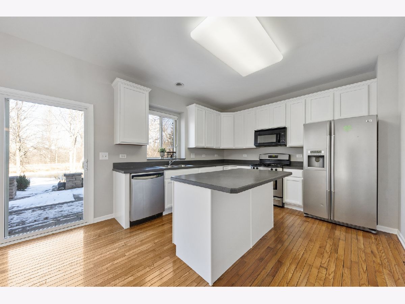
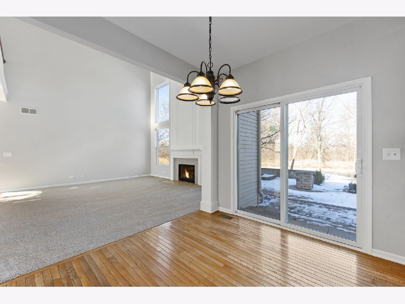
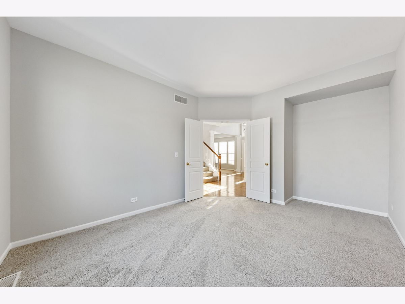
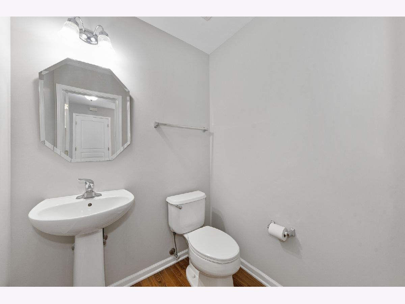
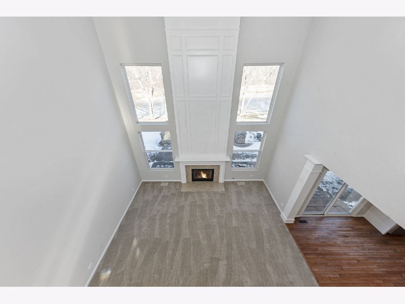
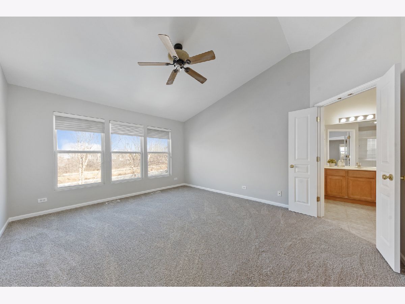
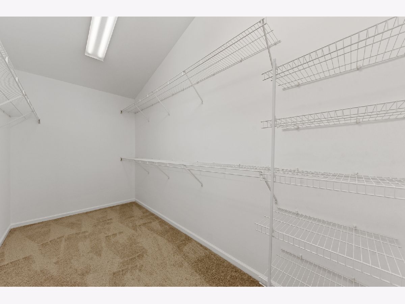
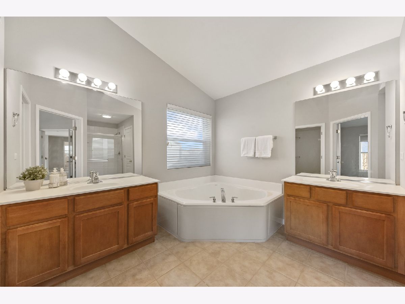
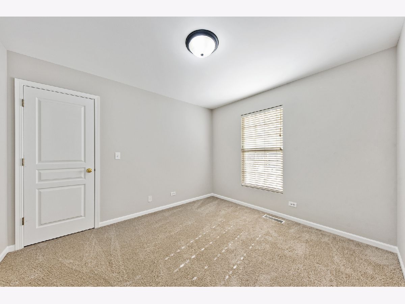
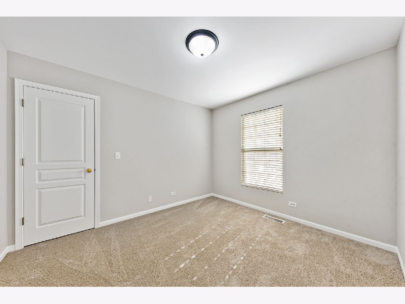
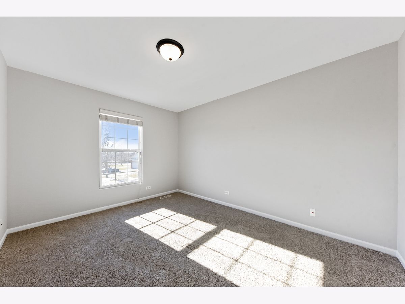
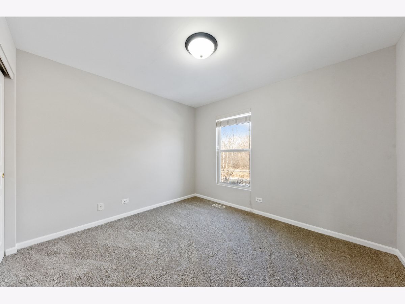
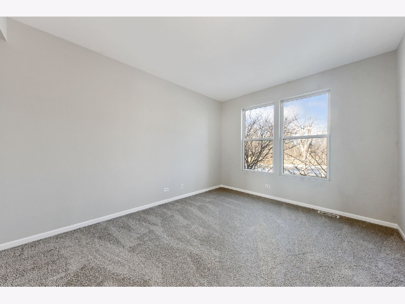
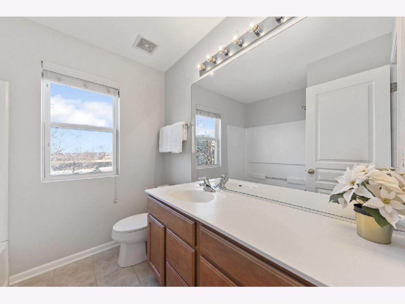
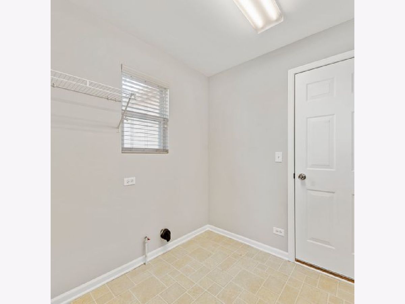
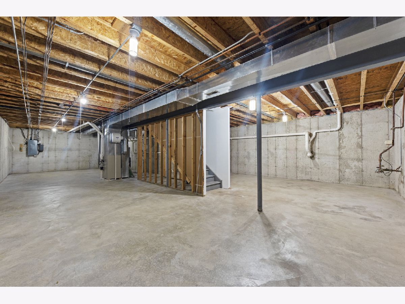
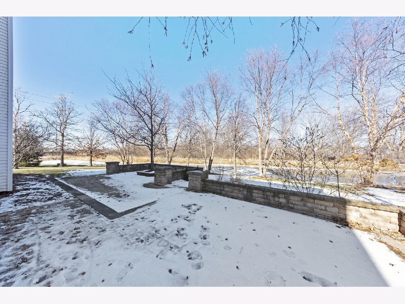
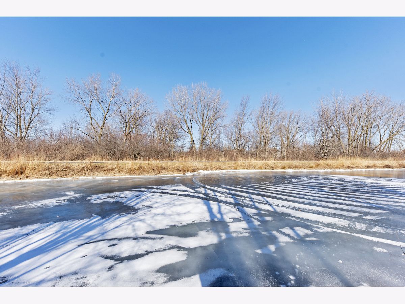
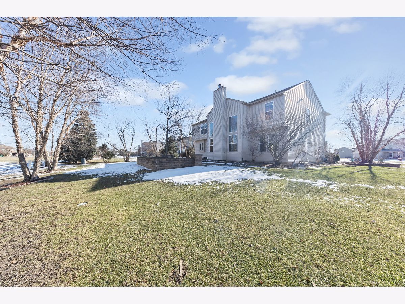
Room Specifics
Total Bedrooms: 4
Bedrooms Above Ground: 4
Bedrooms Below Ground: 0
Dimensions: —
Floor Type: Carpet
Dimensions: —
Floor Type: Carpet
Dimensions: —
Floor Type: Carpet
Full Bathrooms: 3
Bathroom Amenities: Separate Shower,Double Sink,Soaking Tub
Bathroom in Basement: 0
Rooms: Office
Basement Description: Unfinished
Other Specifics
| 3 | |
| — | |
| — | |
| — | |
| — | |
| 5384 | |
| — | |
| Full | |
| Vaulted/Cathedral Ceilings, Hardwood Floors, First Floor Laundry, Walk-In Closet(s) | |
| — | |
| Not in DB | |
| — | |
| — | |
| — | |
| Gas Log |
Tax History
| Year | Property Taxes |
|---|---|
| 2022 | $8,829 |
Contact Agent
Nearby Similar Homes
Nearby Sold Comparables
Contact Agent
Listing Provided By
john greene, Realtor




