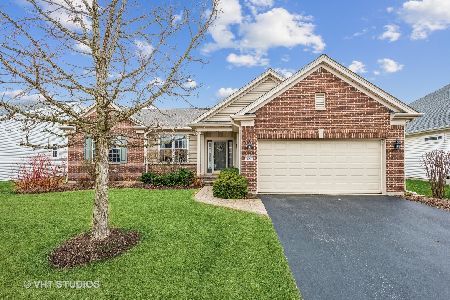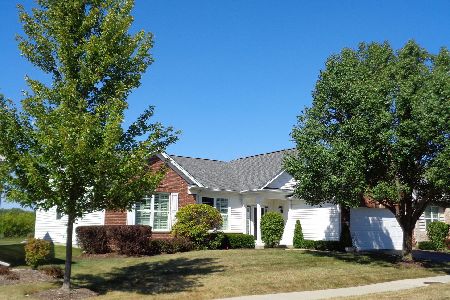2504 Edgewater Drive, Elgin, Illinois 60124
$395,000
|
Sold
|
|
| Status: | Closed |
| Sqft: | 2,656 |
| Cost/Sqft: | $149 |
| Beds: | 3 |
| Baths: | 2 |
| Year Built: | 2007 |
| Property Taxes: | $6,945 |
| Days On Market: | 1738 |
| Lot Size: | 0,22 |
Description
"Somerset with Full Basement" in great location. 3 Bedrooms, 2 full Baths, Den, Family Rm, Dining Rm, Sun Rm & Breakfast Nook. Some Hardwood Floors, Ceramic Tile and Carpet. All Lighting & Window Treatments stay as well as all Appliances, including W/D. Two Bay Windows, CENTRAL VACUUM, Newer Water Htr, Humidifier, Battery Backup Sump Pump & IN GROUND SPRINKLER SYSTEM. Kitchen features 42" Extended Cabinets w/Desk. Yard has a Composite Deck and mature landscaping (Maple Tree) that overlooks greenspace. One owner must be 55. Come For The Fun!
Property Specifics
| Single Family | |
| — | |
| Ranch | |
| 2007 | |
| Full | |
| SOMERSET | |
| No | |
| 0.22 |
| Kane | |
| Edgewater By Del Webb | |
| 237 / Monthly | |
| Insurance,Security,Clubhouse,Exercise Facilities,Pool,Lawn Care,Snow Removal | |
| Public | |
| Public Sewer, Sewer-Storm | |
| 11104140 | |
| 0629228022 |
Property History
| DATE: | EVENT: | PRICE: | SOURCE: |
|---|---|---|---|
| 29 Jun, 2021 | Sold | $395,000 | MRED MLS |
| 31 May, 2021 | Under contract | $395,000 | MRED MLS |
| 28 May, 2021 | Listed for sale | $395,000 | MRED MLS |
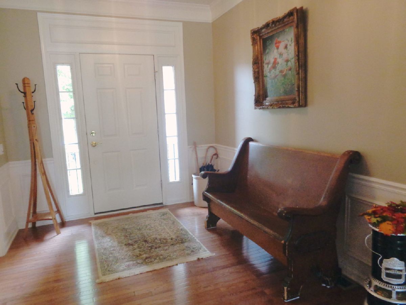
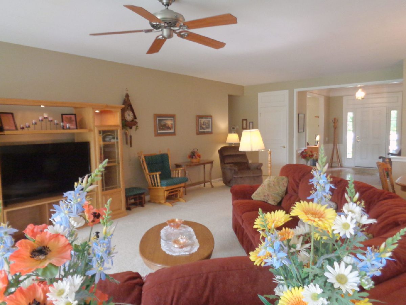
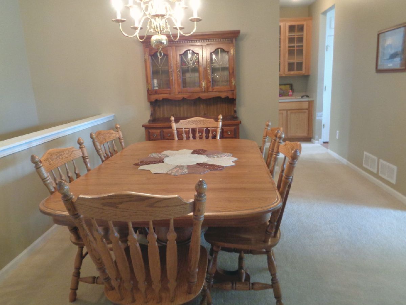
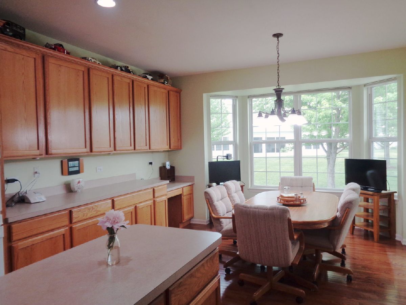
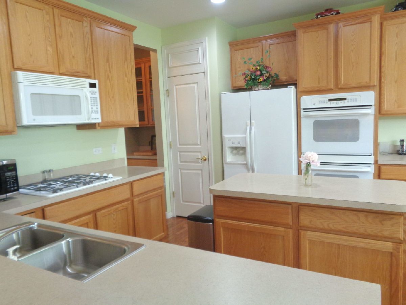
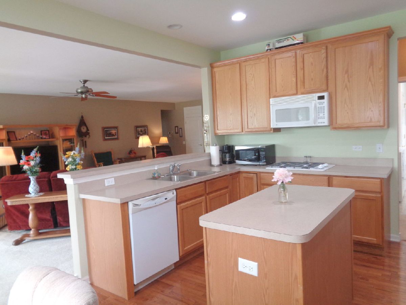
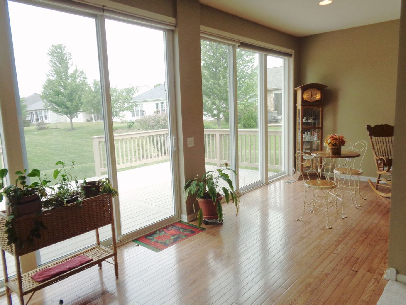
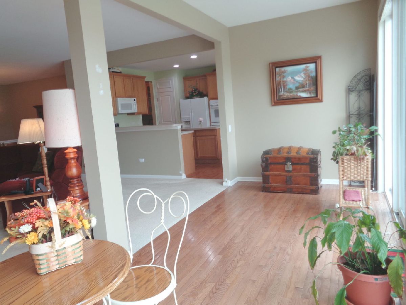
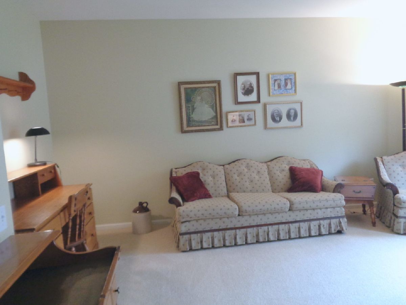
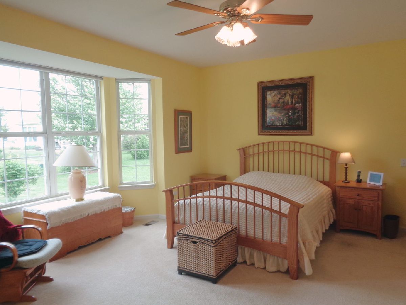
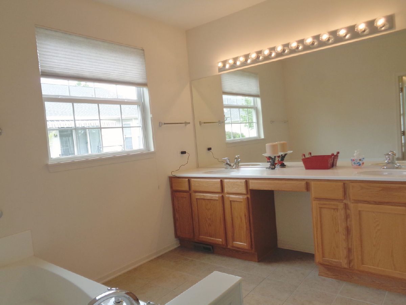
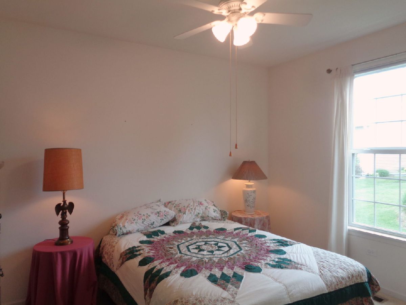
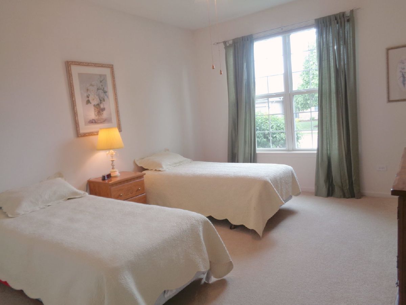
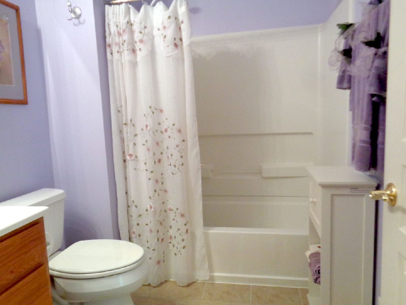
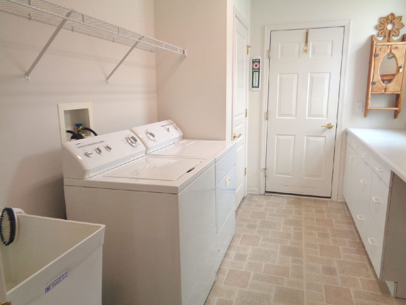
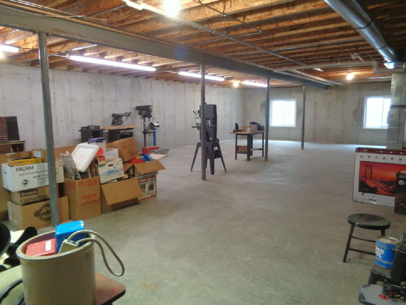
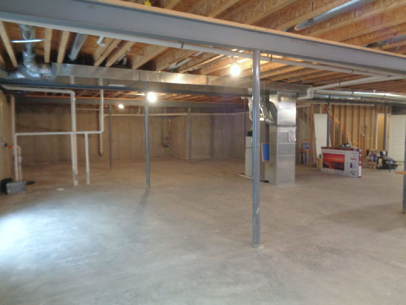
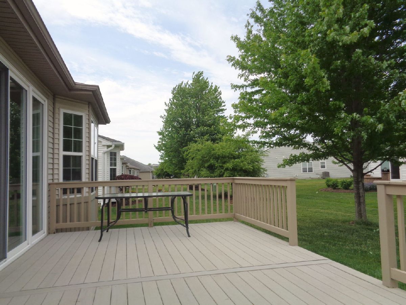
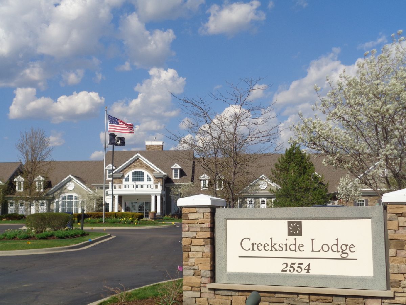
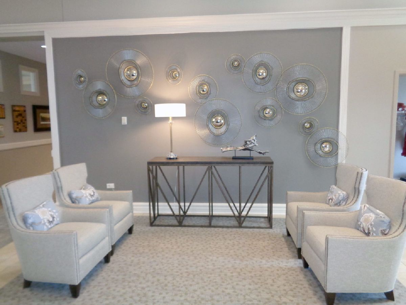
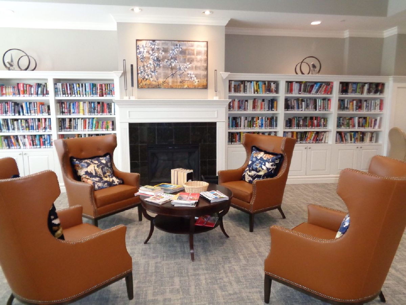
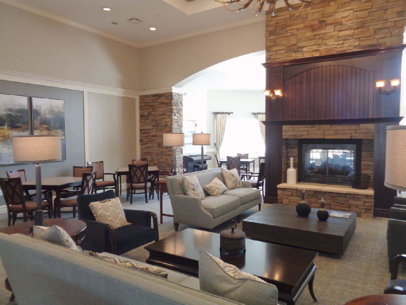
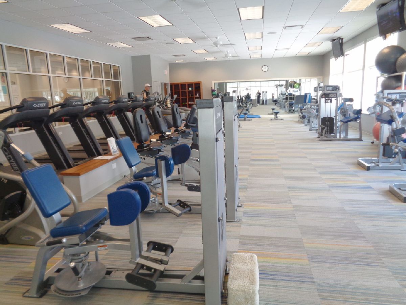
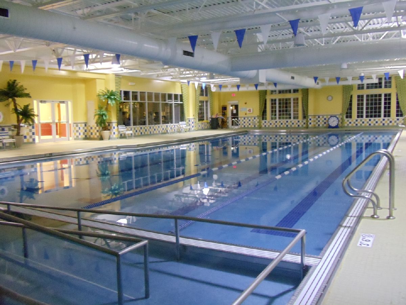
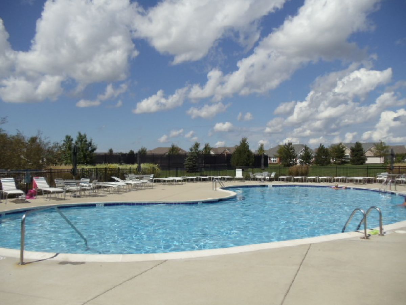
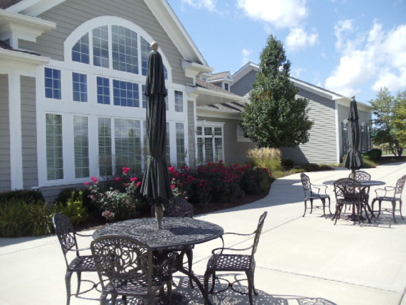
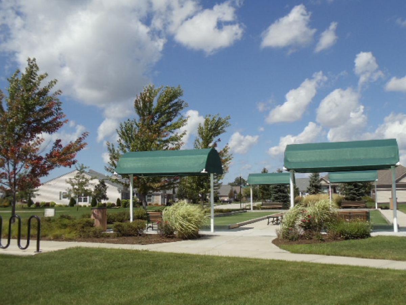
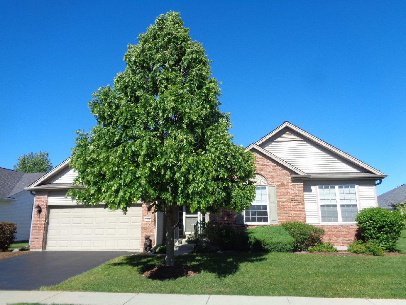
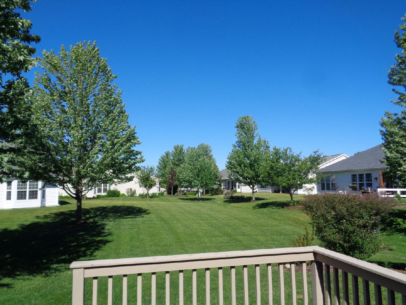
Room Specifics
Total Bedrooms: 3
Bedrooms Above Ground: 3
Bedrooms Below Ground: 0
Dimensions: —
Floor Type: Carpet
Dimensions: —
Floor Type: Carpet
Full Bathrooms: 2
Bathroom Amenities: Separate Shower,Double Sink,Soaking Tub
Bathroom in Basement: 0
Rooms: Den,Eating Area,Foyer,Heated Sun Room,Walk In Closet
Basement Description: Unfinished,Bathroom Rough-In,9 ft + pour,Concrete (Basement)
Other Specifics
| 2 | |
| Concrete Perimeter | |
| Asphalt | |
| Deck, Storms/Screens | |
| Landscaped,Mature Trees,Backs to Open Grnd | |
| 75 X 123 | |
| Unfinished | |
| Full | |
| First Floor Bedroom, In-Law Arrangement, First Floor Laundry, First Floor Full Bath, Walk-In Closet(s), Ceilings - 9 Foot, Open Floorplan, Drapes/Blinds, Some Storm Doors, Some Wall-To-Wall Cp | |
| Double Oven, Range, Microwave, Dishwasher, Refrigerator, Washer, Dryer, Disposal | |
| Not in DB | |
| Clubhouse, Pool, Tennis Court(s), Gated, Sidewalks, Street Lights, Street Paved | |
| — | |
| — | |
| — |
Tax History
| Year | Property Taxes |
|---|---|
| 2021 | $6,945 |
Contact Agent
Nearby Similar Homes
Nearby Sold Comparables
Contact Agent
Listing Provided By
Clinnin Associates, Inc.








