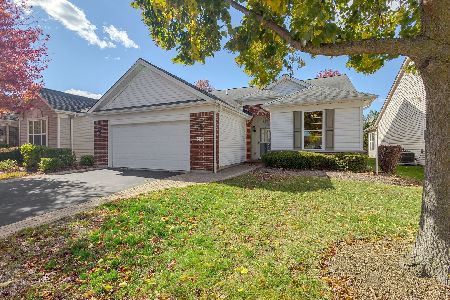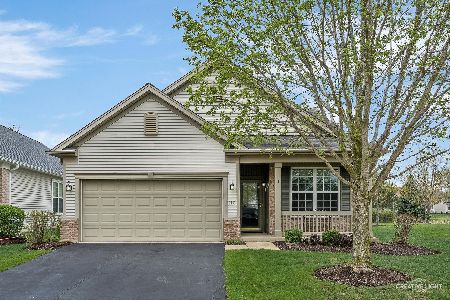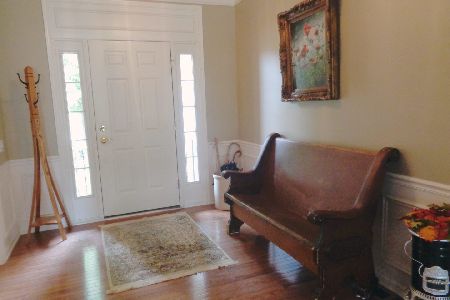2507 Edgewater Drive, Elgin, Illinois 60124
$545,000
|
Sold
|
|
| Status: | Closed |
| Sqft: | 2,179 |
| Cost/Sqft: | $234 |
| Beds: | 2 |
| Baths: | 3 |
| Year Built: | 2005 |
| Property Taxes: | $9,777 |
| Days On Market: | 816 |
| Lot Size: | 0,00 |
Description
This charming Horizon model ranch in Edgewater's 55+ community is nestled on a stunning lot with mature trees, beautiful landscaping and a darling covered front porch. This home offers 2 bedrooms, PLUS an office/den on the main floor, and a third bedroom and third full bath in the fully finished basement. With gorgeous views, hardwood floors throughout, an upgraded foyer and so much more, this home is not one to miss! The convenient eat-in kitchen is fully equipped with stainless steel appliances, 42" cabinets, Corian countertops, a large center island, pantry and hardwood floors. The primary bedroom has an en suite bath with separate shower and tub, dual sink vanity and a spacious walk in closet. To add to the appeal, Edgewater's Creek Side lodge offers tennis courts, bocce court, indoor and outdoor pool, billiards, community room, library and fitness center. With so many amenities to choose from the Edgewater community is really a special place to call home!
Property Specifics
| Single Family | |
| — | |
| — | |
| 2005 | |
| — | |
| — | |
| No | |
| — |
| Kane | |
| Edgewater By Del Webb | |
| 256 / Monthly | |
| — | |
| — | |
| — | |
| 11863217 | |
| 0629232006 |
Nearby Schools
| NAME: | DISTRICT: | DISTANCE: | |
|---|---|---|---|
|
Grade School
Otter Creek Elementary School |
46 | — | |
|
Middle School
Abbott Middle School |
46 | Not in DB | |
|
High School
South Elgin High School |
46 | Not in DB | |
Property History
| DATE: | EVENT: | PRICE: | SOURCE: |
|---|---|---|---|
| 20 Sep, 2023 | Sold | $545,000 | MRED MLS |
| 27 Aug, 2023 | Under contract | $510,000 | MRED MLS |
| 23 Aug, 2023 | Listed for sale | $510,000 | MRED MLS |
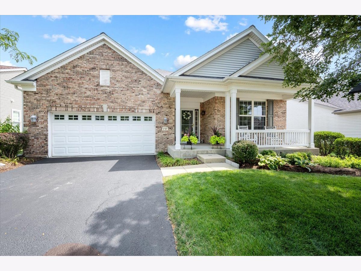
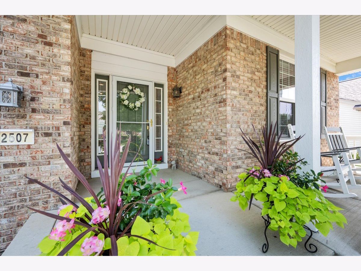
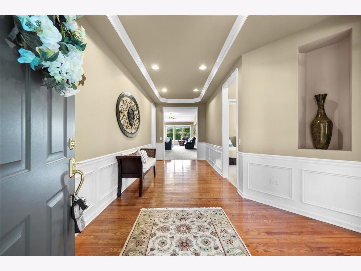
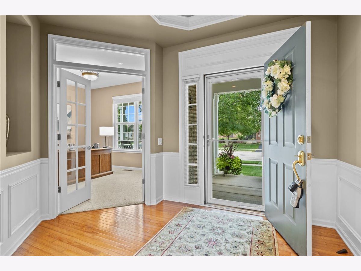
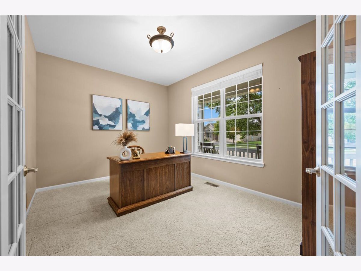
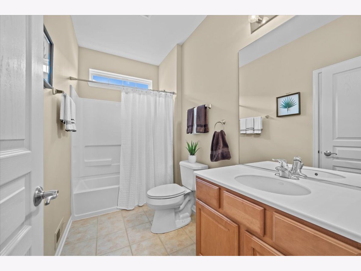
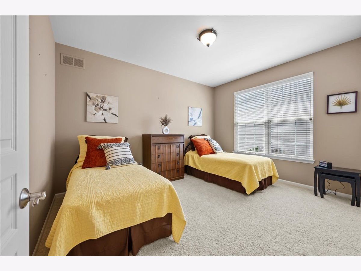
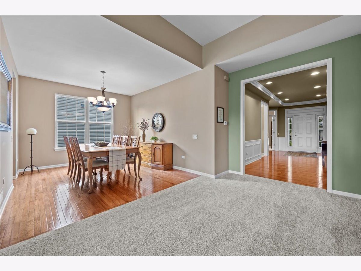
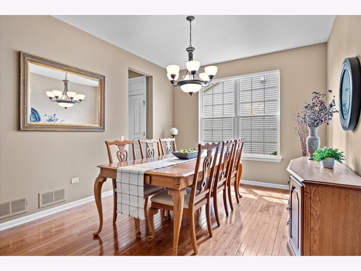
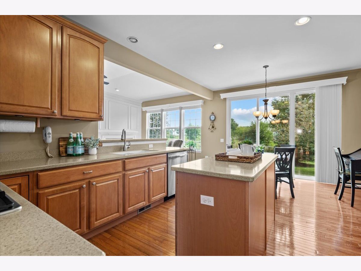
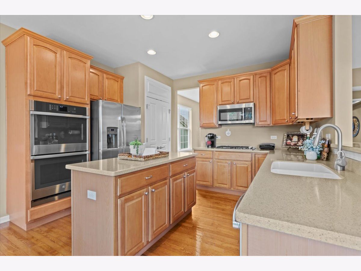
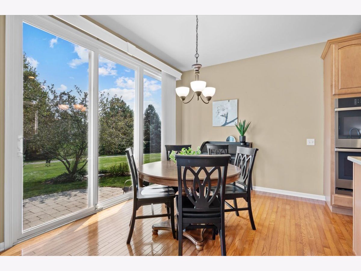
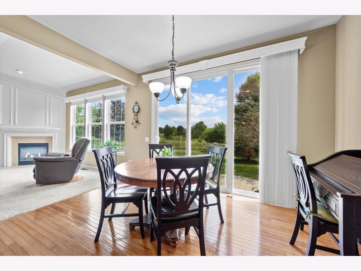
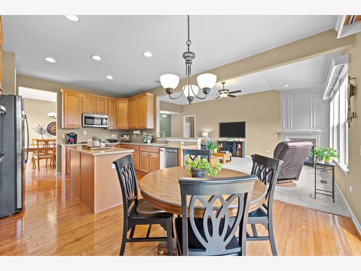
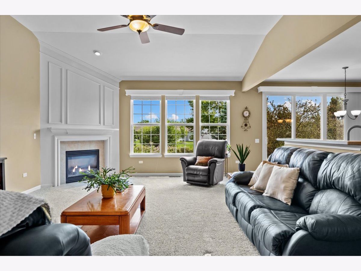
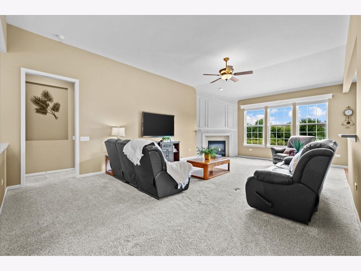
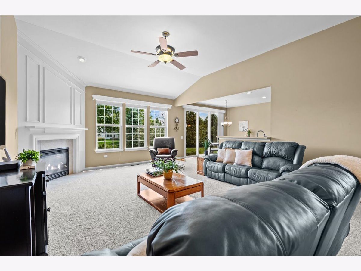
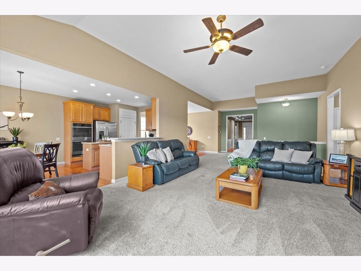
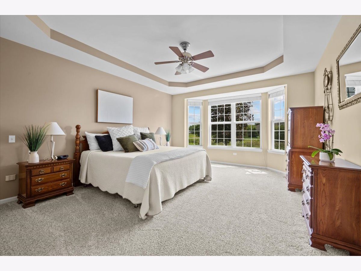
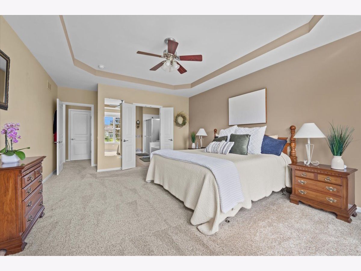
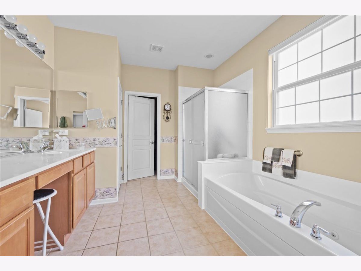
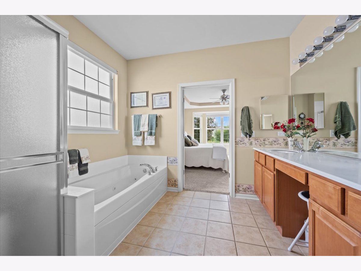
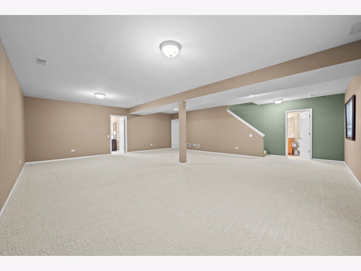
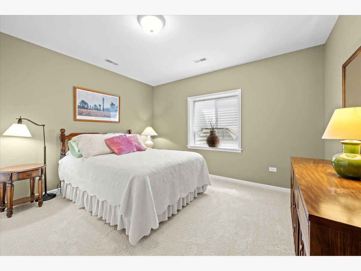
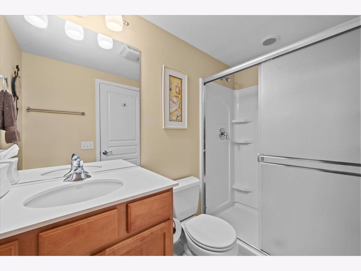
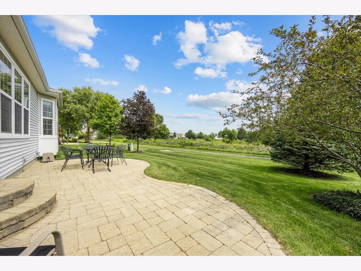
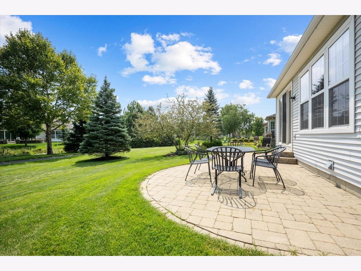
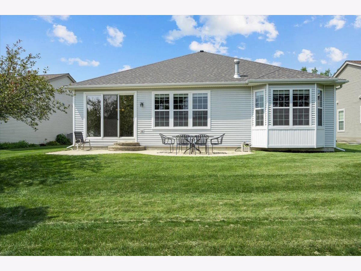
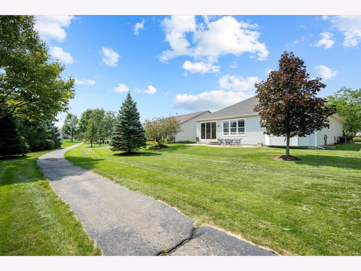
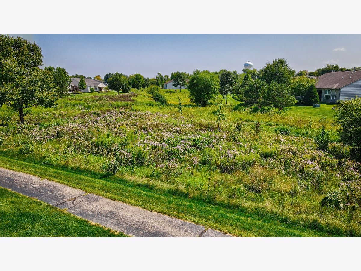
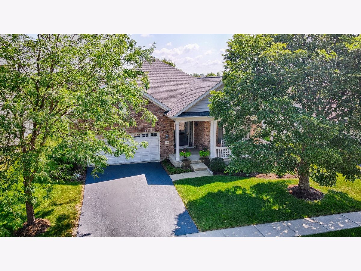
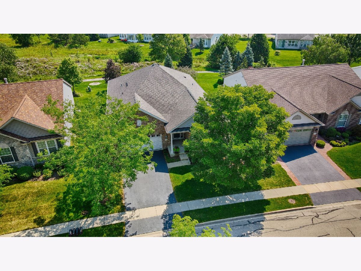
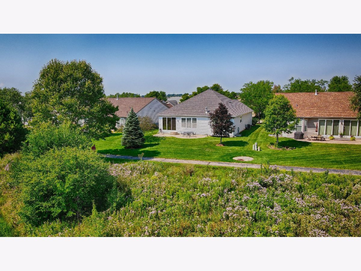
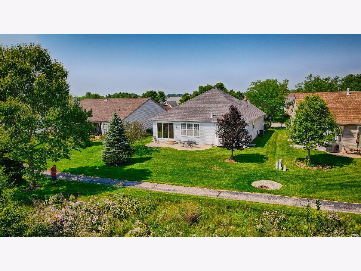
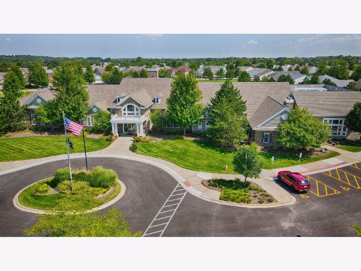
Room Specifics
Total Bedrooms: 3
Bedrooms Above Ground: 2
Bedrooms Below Ground: 1
Dimensions: —
Floor Type: —
Dimensions: —
Floor Type: —
Full Bathrooms: 3
Bathroom Amenities: Separate Shower,Double Sink
Bathroom in Basement: 1
Rooms: —
Basement Description: Finished
Other Specifics
| 2 | |
| — | |
| Asphalt | |
| — | |
| — | |
| 7841 | |
| — | |
| — | |
| — | |
| — | |
| Not in DB | |
| — | |
| — | |
| — | |
| — |
Tax History
| Year | Property Taxes |
|---|---|
| 2023 | $9,777 |
Contact Agent
Nearby Similar Homes
Nearby Sold Comparables
Contact Agent
Listing Provided By
Baird & Warner Fox Valley - Geneva





