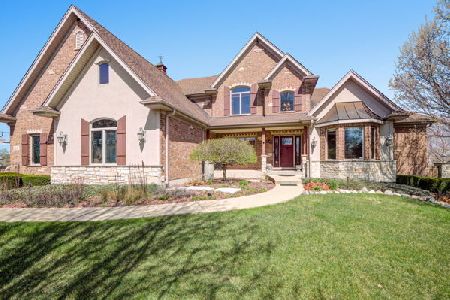25141 Tuscany Drive, Monee, Illinois 60449
$699,000
|
Sold
|
|
| Status: | Closed |
| Sqft: | 4,725 |
| Cost/Sqft: | $148 |
| Beds: | 4 |
| Baths: | 4 |
| Year Built: | 2022 |
| Property Taxes: | $0 |
| Days On Market: | 1382 |
| Lot Size: | 0,00 |
Description
Ready in 60 days ! Home is at drywall stage . New Construction 3925 sq ft. , plus full walkout basement that has been framed and ready to finish, best Location in Tuscan Hills! Foll stone and brick home sides to lake and backs up to wooded area! This new Luxurious Custom Home offers 5 Bedrooms and 4 full baths. Built with the 2022 work from home functional floor plan, Private work space yet open living space with the great room / kitchen space all open . Stunning wooded views or lake views from the great room and master bedrooms. Full bath on first floor. The framed and ready for drywall walk out level creates an additional 6 room suite including a second kitchen. . Home is at drywall stage. Available to walk home and lot today. Move in date end of May. Still time to pick some selections
Property Specifics
| Single Family | |
| — | |
| — | |
| 2022 | |
| — | |
| SANIBEL 2 | |
| Yes | |
| — |
| Will | |
| — | |
| 950 / Annual | |
| — | |
| — | |
| — | |
| 11367646 | |
| 1313303012000000 |
Property History
| DATE: | EVENT: | PRICE: | SOURCE: |
|---|---|---|---|
| 15 Aug, 2022 | Sold | $699,000 | MRED MLS |
| 19 Apr, 2022 | Under contract | $699,900 | MRED MLS |
| 6 Apr, 2022 | Listed for sale | $699,900 | MRED MLS |
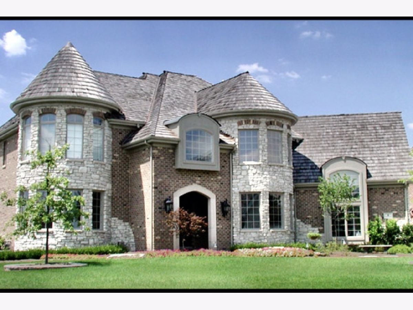
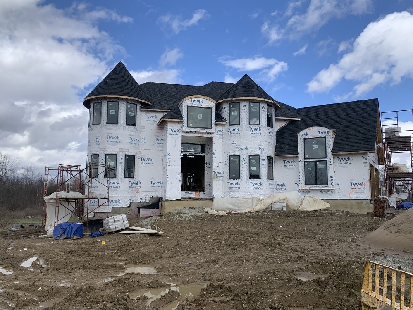
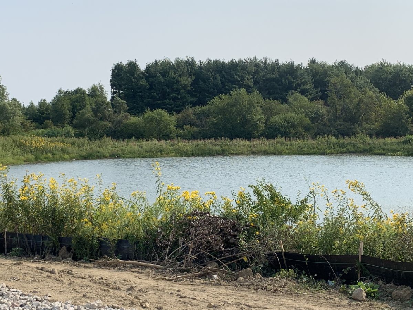
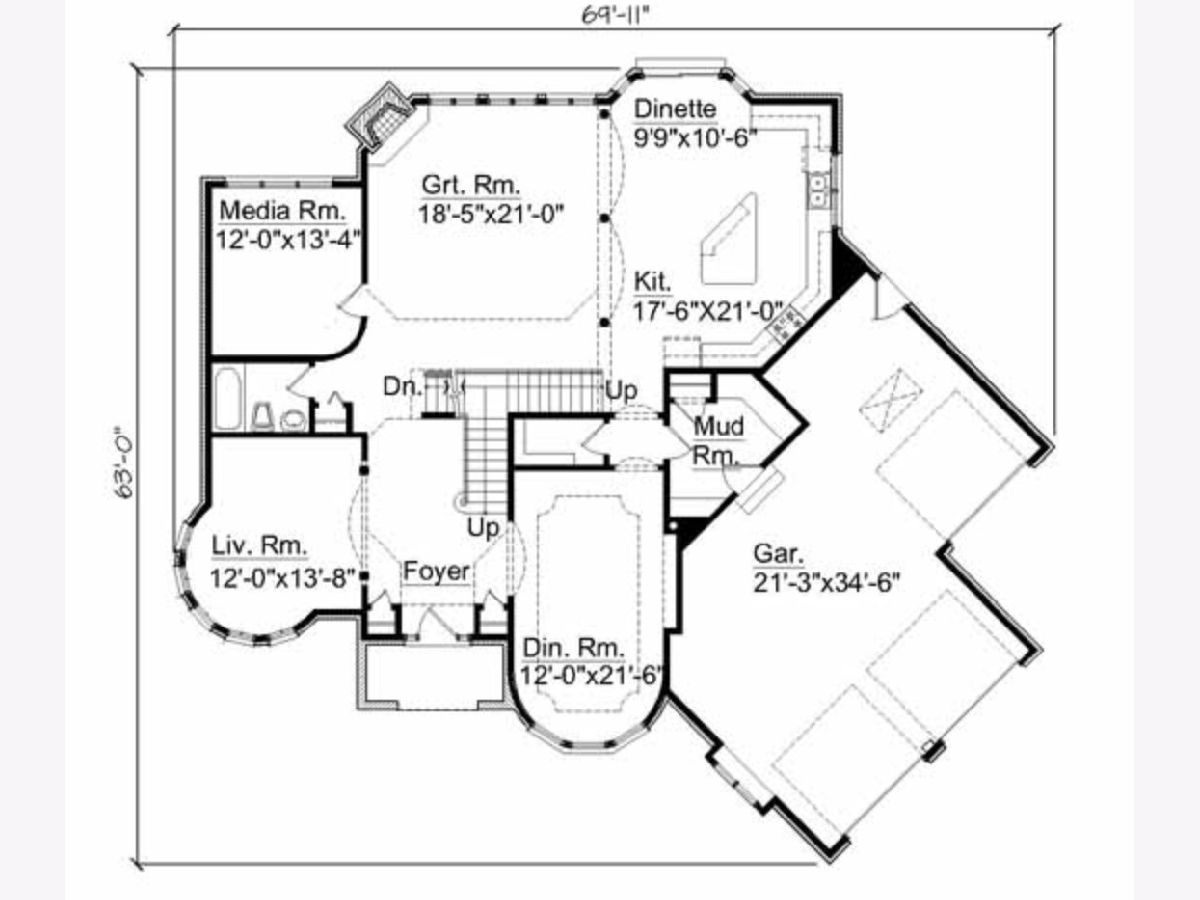
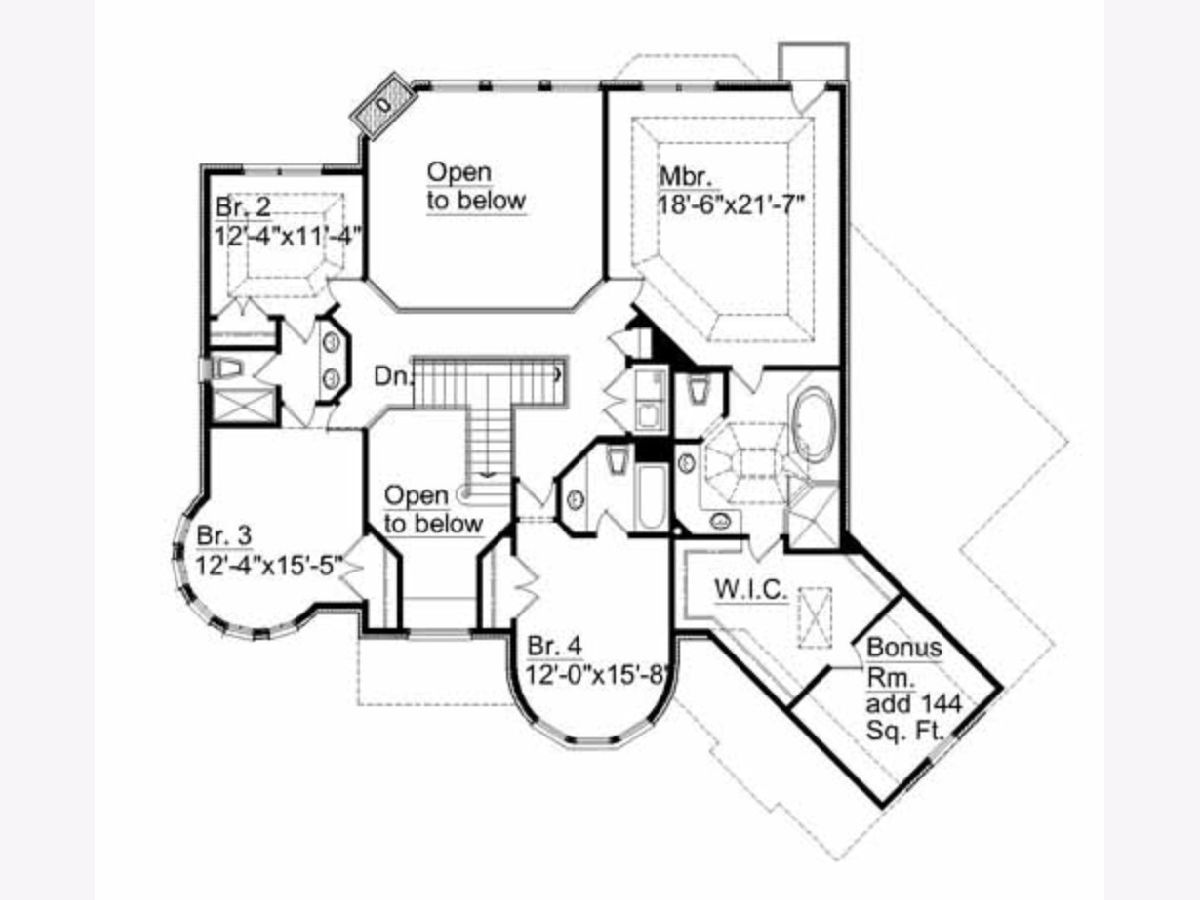
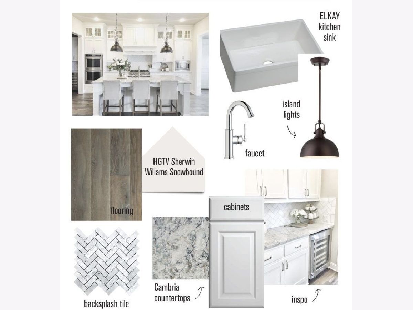
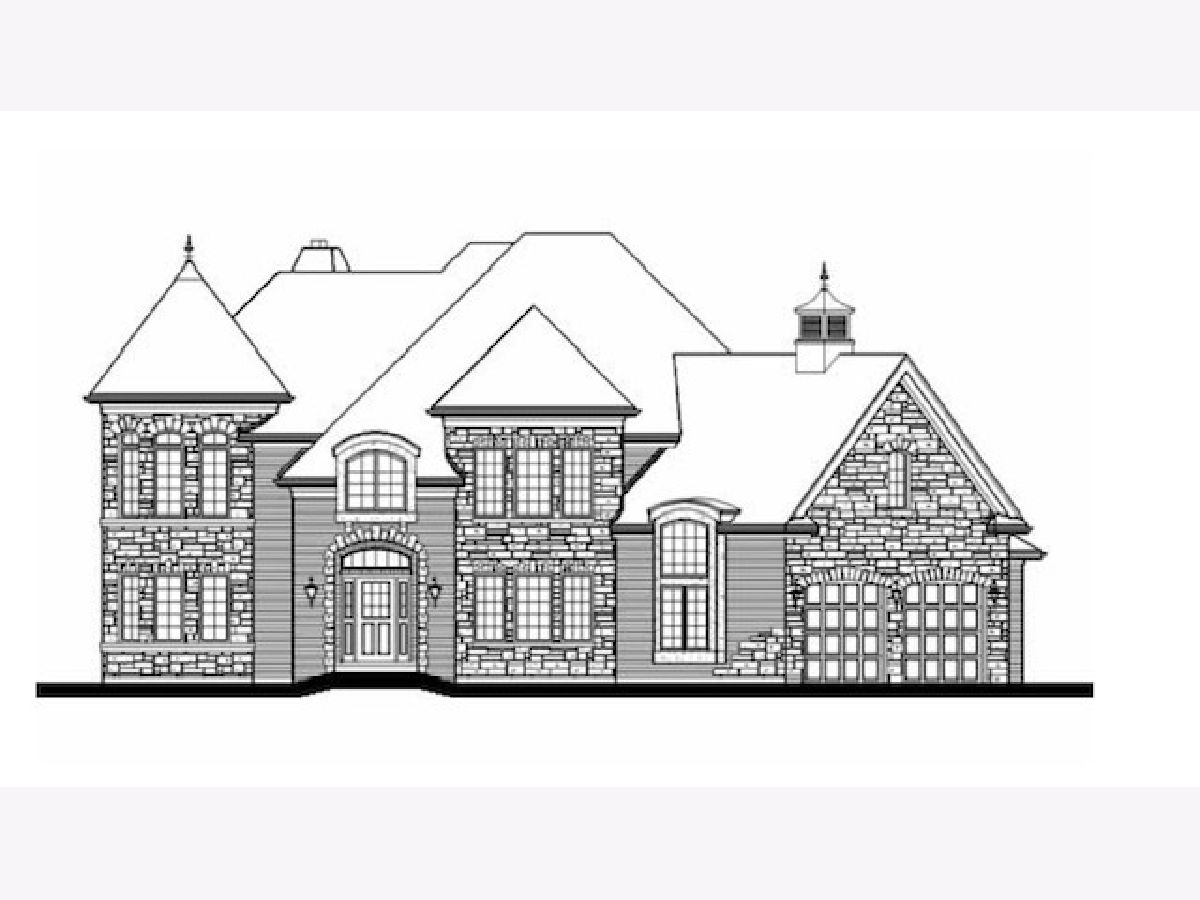
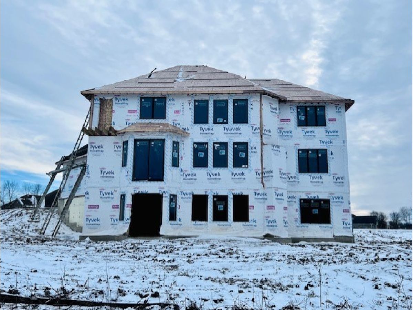
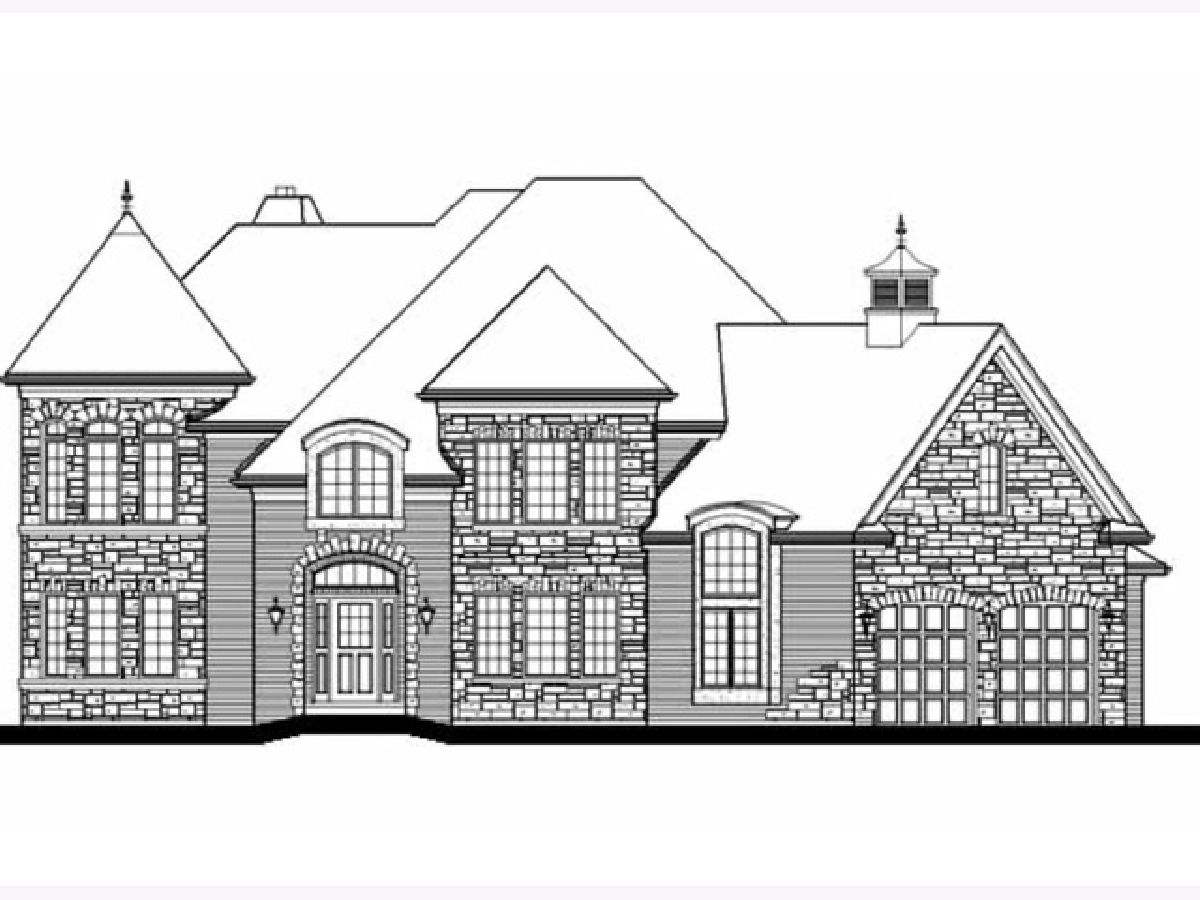
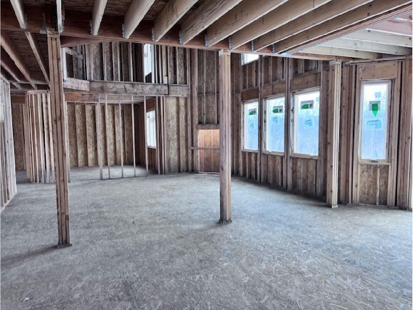
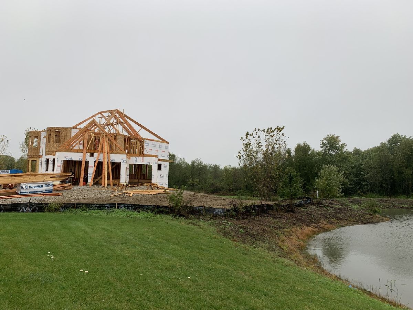
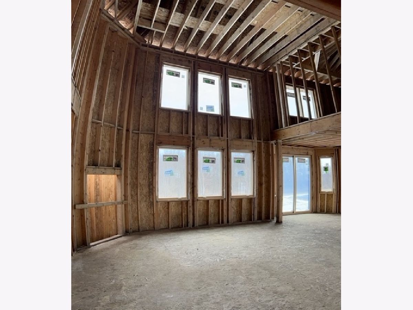
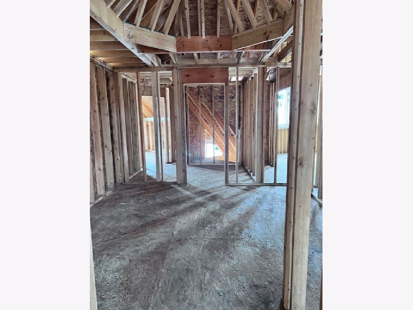
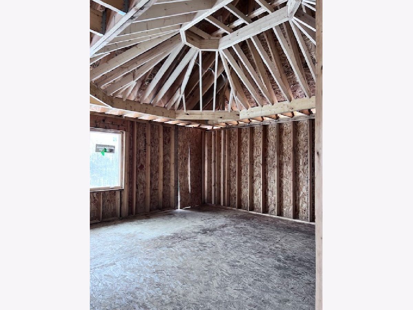
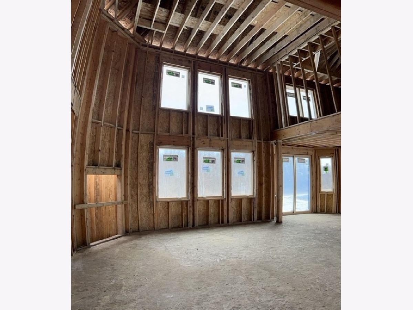
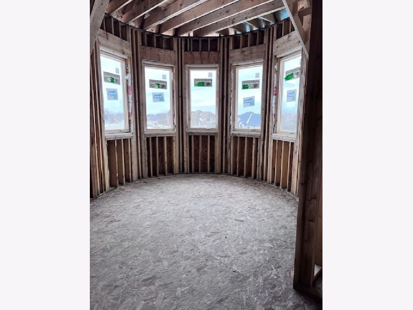
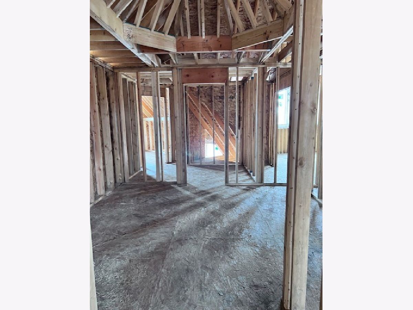
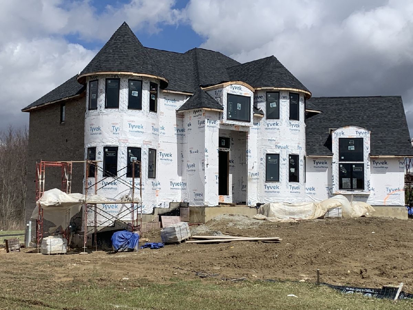
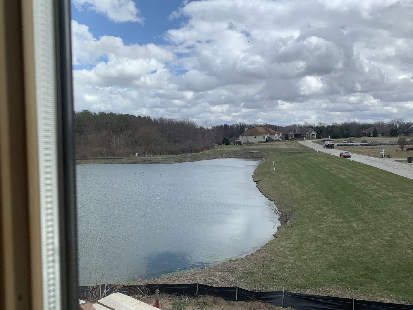
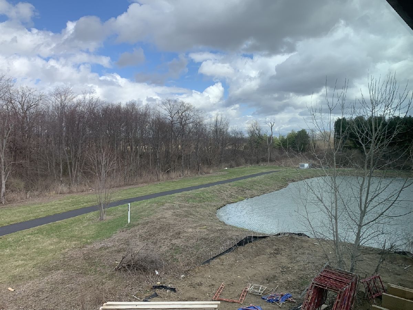
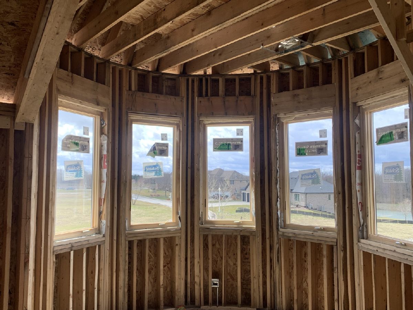
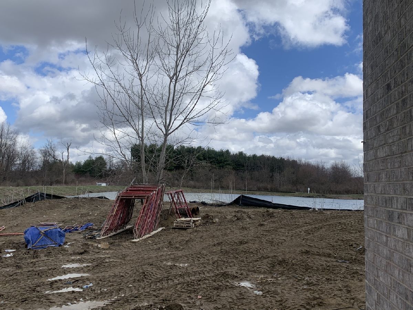
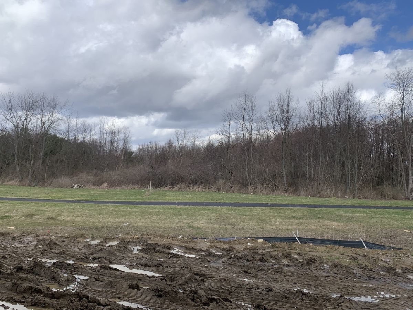
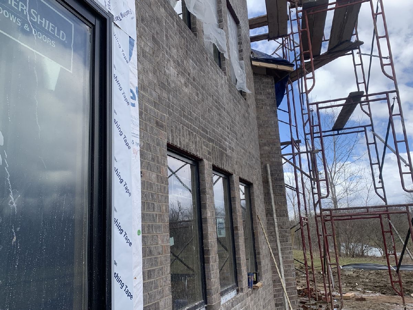
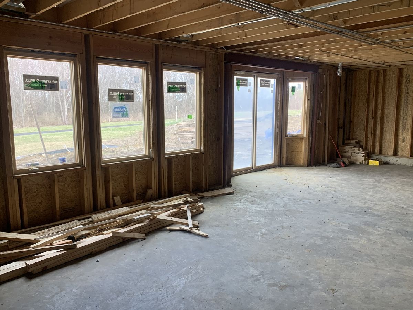
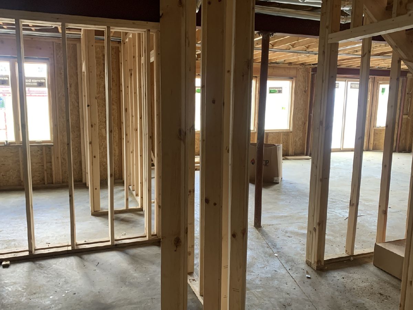
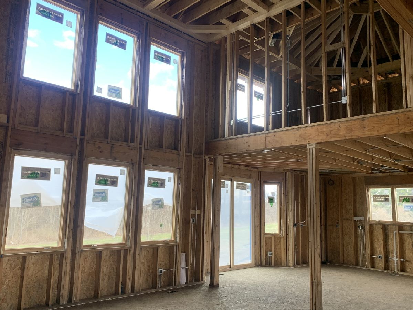
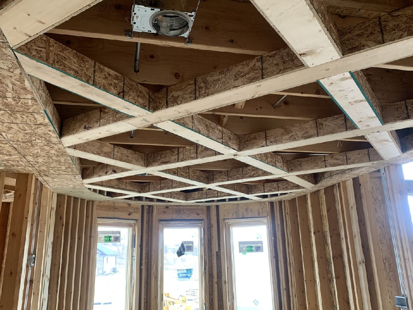
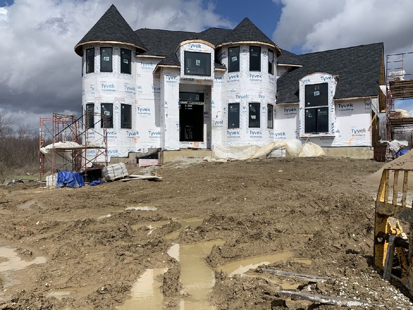
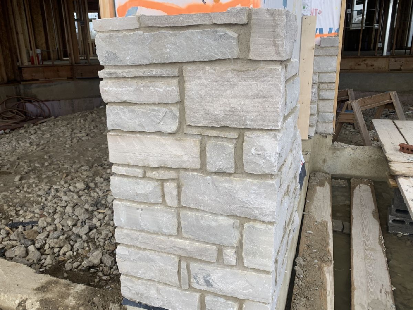
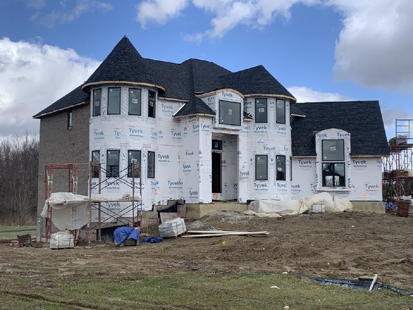
Room Specifics
Total Bedrooms: 4
Bedrooms Above Ground: 4
Bedrooms Below Ground: 0
Dimensions: —
Floor Type: —
Dimensions: —
Floor Type: —
Dimensions: —
Floor Type: —
Full Bathrooms: 4
Bathroom Amenities: Separate Shower,Double Sink,European Shower,Double Shower
Bathroom in Basement: 1
Rooms: —
Basement Description: Exterior Access,Other,Bathroom Rough-In,Lookout,9 ft + pour
Other Specifics
| 3 | |
| — | |
| Concrete | |
| — | |
| — | |
| 90X150X158X160 | |
| — | |
| — | |
| — | |
| — | |
| Not in DB | |
| — | |
| — | |
| — | |
| — |
Tax History
| Year | Property Taxes |
|---|
Contact Agent
Nearby Similar Homes
Nearby Sold Comparables
Contact Agent
Listing Provided By
john greene, Realtor


