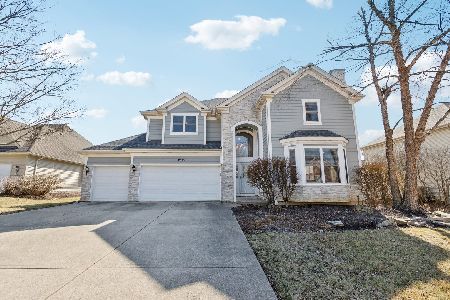2518 Adamsway Drive, Aurora, Illinois 60502
$395,000
|
Sold
|
|
| Status: | Closed |
| Sqft: | 2,903 |
| Cost/Sqft: | $138 |
| Beds: | 4 |
| Baths: | 4 |
| Year Built: | 1998 |
| Property Taxes: | $11,268 |
| Days On Market: | 2314 |
| Lot Size: | 0,23 |
Description
Absolutely stunning recent remodel 4 bed 3.5 bath home in Aurora's Brentwood Estates. All levels updated. Gourmet kitchen w/ stainless steel appliances, granite counter-tops, glass tile backsplash, hood vent chandelier, faucet, garbage disposal and repainted all 2018. Remodeled dining room, paint & chandelier 2018. Amazing family room remodeled, repainted & mural 2018. Cute 1st-floor bedroom suite remodeled, paint, ceiling fan, carpet, trim, new shower, ceramic tile, and bathroom fan all 2019. Large master bedroom & master bath repainted 2019. All 2nd-floor bathrooms new faucets, fixtures & toilets and bedrooms repainted. Spectacular remodeled finished basement w/ new water-resistant laminate flooring, trim, doors, custom bar, wet bar, new lighting all 2018. New Maytag Washer/Dryer, Zoeller Sump Pump, garage door opener all 2017. Repainted deck 2017. Close to restaurants, shopping, parks & highly sought after District 204 schools !!
Property Specifics
| Single Family | |
| — | |
| — | |
| 1998 | |
| Full | |
| — | |
| No | |
| 0.23 |
| Du Page | |
| Brentwood Estates | |
| 450 / Annual | |
| None | |
| Public | |
| Public Sewer | |
| 10530342 | |
| 07194010160000 |
Nearby Schools
| NAME: | DISTRICT: | DISTANCE: | |
|---|---|---|---|
|
Grade School
Steck Elementary School |
204 | — | |
|
Middle School
Fischer Middle School |
204 | Not in DB | |
|
High School
Waubonsie Valley High School |
204 | Not in DB | |
Property History
| DATE: | EVENT: | PRICE: | SOURCE: |
|---|---|---|---|
| 22 Jun, 2010 | Sold | $360,000 | MRED MLS |
| 17 Dec, 2009 | Under contract | $350,000 | MRED MLS |
| — | Last price change | $375,000 | MRED MLS |
| 30 Oct, 2009 | Listed for sale | $390,000 | MRED MLS |
| 6 Jan, 2017 | Sold | $351,000 | MRED MLS |
| 6 Jan, 2017 | Under contract | $359,900 | MRED MLS |
| 6 Jan, 2017 | Listed for sale | $359,900 | MRED MLS |
| 25 Nov, 2019 | Sold | $395,000 | MRED MLS |
| 4 Oct, 2019 | Under contract | $399,900 | MRED MLS |
| 26 Sep, 2019 | Listed for sale | $399,900 | MRED MLS |
Room Specifics
Total Bedrooms: 4
Bedrooms Above Ground: 4
Bedrooms Below Ground: 0
Dimensions: —
Floor Type: Carpet
Dimensions: —
Floor Type: Carpet
Dimensions: —
Floor Type: Carpet
Full Bathrooms: 4
Bathroom Amenities: Whirlpool,Separate Shower
Bathroom in Basement: 0
Rooms: Eating Area,Foyer,Walk In Closet,Recreation Room,Exercise Room
Basement Description: Finished
Other Specifics
| 2 | |
| Concrete Perimeter | |
| Concrete | |
| Deck, Storms/Screens, Fire Pit | |
| Landscaped | |
| 10170 | |
| Unfinished | |
| Full | |
| Vaulted/Cathedral Ceilings, Bar-Wet, First Floor Bedroom, First Floor Laundry | |
| Range, Dishwasher, Refrigerator, Freezer, Washer, Dryer, Disposal, Stainless Steel Appliance(s), Range Hood | |
| Not in DB | |
| Sidewalks, Street Lights, Street Paved | |
| — | |
| — | |
| Double Sided, Attached Fireplace Doors/Screen, Gas Log |
Tax History
| Year | Property Taxes |
|---|---|
| 2010 | $9,913 |
| 2017 | $10,793 |
| 2019 | $11,268 |
Contact Agent
Nearby Similar Homes
Nearby Sold Comparables
Contact Agent
Listing Provided By
Redfin Corporation








