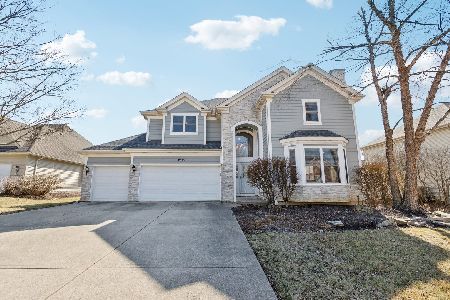2518 Adamsway Drive, Aurora, Illinois 60502
$351,000
|
Sold
|
|
| Status: | Closed |
| Sqft: | 2,900 |
| Cost/Sqft: | $124 |
| Beds: | 4 |
| Baths: | 4 |
| Year Built: | 1999 |
| Property Taxes: | $10,793 |
| Days On Market: | 3307 |
| Lot Size: | 0,20 |
Description
Two master suites set this gorgeous home, that backs to private wooded area of prime upscale homes, apart from the rest. Soaring 2 story foyer with balcony-bridge overlooking 2 story family room. Full finished basement adds amazing living or play space, including a separate workout/media room. Grand kitchen with a breakfast bar, eat in area with great natural light that opens to a full deck complete with a swing set in the back yard. This house is designed with entertaining in mind.
Property Specifics
| Single Family | |
| — | |
| — | |
| 1999 | |
| — | |
| — | |
| No | |
| 0.2 |
| Du Page | |
| Brentwood Estates | |
| 400 / Annual | |
| — | |
| — | |
| — | |
| 09472296 | |
| 0719401016 |
Nearby Schools
| NAME: | DISTRICT: | DISTANCE: | |
|---|---|---|---|
|
Grade School
Steck Elementary School |
204 | — | |
|
Middle School
Granger Middle School |
204 | Not in DB | |
|
High School
Waubonsie Valley High School |
204 | Not in DB | |
Property History
| DATE: | EVENT: | PRICE: | SOURCE: |
|---|---|---|---|
| 22 Jun, 2010 | Sold | $360,000 | MRED MLS |
| 17 Dec, 2009 | Under contract | $350,000 | MRED MLS |
| — | Last price change | $375,000 | MRED MLS |
| 30 Oct, 2009 | Listed for sale | $390,000 | MRED MLS |
| 6 Jan, 2017 | Sold | $351,000 | MRED MLS |
| 6 Jan, 2017 | Under contract | $359,900 | MRED MLS |
| 6 Jan, 2017 | Listed for sale | $359,900 | MRED MLS |
| 25 Nov, 2019 | Sold | $395,000 | MRED MLS |
| 4 Oct, 2019 | Under contract | $399,900 | MRED MLS |
| 26 Sep, 2019 | Listed for sale | $399,900 | MRED MLS |
Room Specifics
Total Bedrooms: 4
Bedrooms Above Ground: 4
Bedrooms Below Ground: 0
Dimensions: —
Floor Type: —
Dimensions: —
Floor Type: —
Dimensions: —
Floor Type: —
Full Bathrooms: 4
Bathroom Amenities: Whirlpool,Separate Shower,Double Sink,Soaking Tub
Bathroom in Basement: 0
Rooms: —
Basement Description: Finished
Other Specifics
| 2 | |
| — | |
| Concrete | |
| — | |
| — | |
| 76X126 | |
| Full | |
| — | |
| — | |
| — | |
| Not in DB | |
| — | |
| — | |
| — | |
| — |
Tax History
| Year | Property Taxes |
|---|---|
| 2010 | $9,913 |
| 2017 | $10,793 |
| 2019 | $11,268 |
Contact Agent
Nearby Similar Homes
Nearby Sold Comparables
Contact Agent
Listing Provided By
Luxara Real Estate LLC








