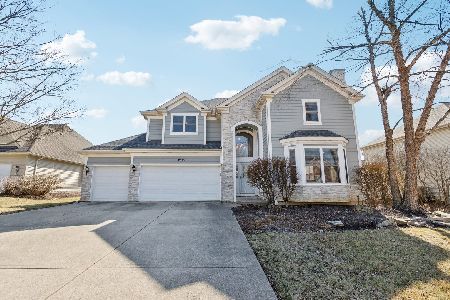2518 Adamsway Drive, Aurora, Illinois 60502
$360,000
|
Sold
|
|
| Status: | Closed |
| Sqft: | 2,900 |
| Cost/Sqft: | $121 |
| Beds: | 4 |
| Baths: | 4 |
| Year Built: | 1999 |
| Property Taxes: | $9,913 |
| Days On Market: | 5933 |
| Lot Size: | 0,00 |
Description
GORGEOUS HOME BACKING TO WOODED AREA IN PRIME AREA OF UPSCALE HOMES. PROPERTY RECENTLY UPDATED WITH NEW FLOORING THROUGHOUT. SOARING 2 STORY FOYER W/BALCONY BRIDGE OVERLOOKING 2 STORY FR AND ENTRY. LARGE KIT. W/EAT-IN AREA AND C-THRU FP TO FR. DOUBLE SGD TO XTRA LARGE DECK. FULL FINISHED BASEMENT WITH MEDIA ROOM. HOUSE IS IN MINT CONDITION.
Property Specifics
| Single Family | |
| — | |
| Traditional | |
| 1999 | |
| Full | |
| — | |
| No | |
| — |
| Du Page | |
| Brentwood Estates | |
| 400 / Annual | |
| None | |
| Public | |
| Public Sewer | |
| 07368999 | |
| 0719401016 |
Nearby Schools
| NAME: | DISTRICT: | DISTANCE: | |
|---|---|---|---|
|
Grade School
Steck Elementary School |
204 | — | |
|
Middle School
Granger Middle School |
204 | Not in DB | |
|
High School
Waubonsie Valley High School |
204 | Not in DB | |
Property History
| DATE: | EVENT: | PRICE: | SOURCE: |
|---|---|---|---|
| 22 Jun, 2010 | Sold | $360,000 | MRED MLS |
| 17 Dec, 2009 | Under contract | $350,000 | MRED MLS |
| — | Last price change | $375,000 | MRED MLS |
| 30 Oct, 2009 | Listed for sale | $390,000 | MRED MLS |
| 6 Jan, 2017 | Sold | $351,000 | MRED MLS |
| 6 Jan, 2017 | Under contract | $359,900 | MRED MLS |
| 6 Jan, 2017 | Listed for sale | $359,900 | MRED MLS |
| 25 Nov, 2019 | Sold | $395,000 | MRED MLS |
| 4 Oct, 2019 | Under contract | $399,900 | MRED MLS |
| 26 Sep, 2019 | Listed for sale | $399,900 | MRED MLS |
Room Specifics
Total Bedrooms: 4
Bedrooms Above Ground: 4
Bedrooms Below Ground: 0
Dimensions: —
Floor Type: Carpet
Dimensions: —
Floor Type: Carpet
Dimensions: —
Floor Type: Carpet
Full Bathrooms: 4
Bathroom Amenities: Whirlpool,Separate Shower,Double Sink
Bathroom in Basement: 0
Rooms: Utility Room-1st Floor
Basement Description: Finished
Other Specifics
| 2 | |
| Concrete Perimeter | |
| Concrete | |
| Deck | |
| Wooded | |
| 76X126 | |
| Unfinished | |
| Full | |
| Vaulted/Cathedral Ceilings, First Floor Bedroom | |
| Dishwasher, Disposal | |
| Not in DB | |
| Sidewalks, Street Lights, Street Paved | |
| — | |
| — | |
| Double Sided, Attached Fireplace Doors/Screen, Gas Log, Gas Starter |
Tax History
| Year | Property Taxes |
|---|---|
| 2010 | $9,913 |
| 2017 | $10,793 |
| 2019 | $11,268 |
Contact Agent
Nearby Similar Homes
Nearby Sold Comparables
Contact Agent
Listing Provided By
First Rate Realty Ltd








