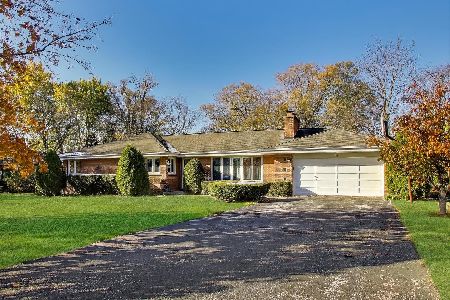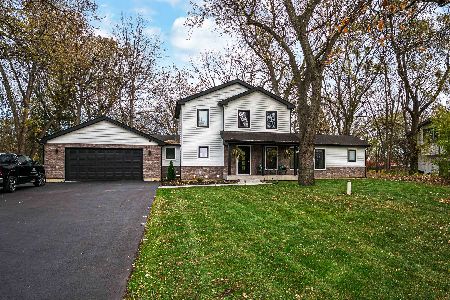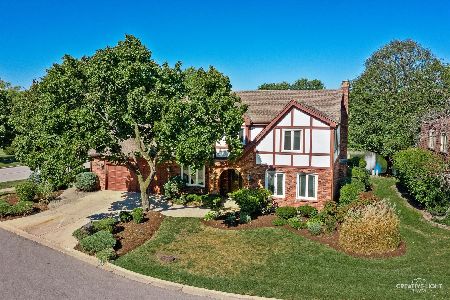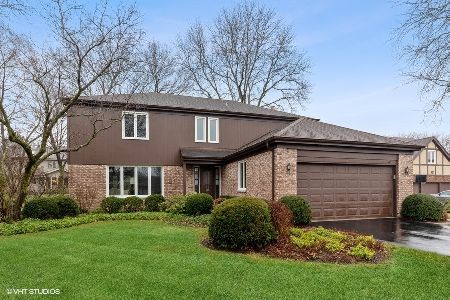2552 Haverhill Court, Arlington Heights, Illinois 60004
$425,000
|
Sold
|
|
| Status: | Closed |
| Sqft: | 2,802 |
| Cost/Sqft: | $164 |
| Beds: | 4 |
| Baths: | 3 |
| Year Built: | 1980 |
| Property Taxes: | $12,184 |
| Days On Market: | 2793 |
| Lot Size: | 0,18 |
Description
HERSEY HS!! Open for Admiration! Resort like living at this Lovely and pristine 5 bedroom 2.5 bath home in the Courts of Russetwood just a hop and skip away from John Hersey High!! Excellent Curb Appeal! Stroll up the driveway and be stunned by the Expert landscaping featuring a beautiful retaining wall filled with flowers and colorful trees. This home features a spacious eat in Kitchen with all SS appliances, separate Dining room, Living and Family room with hardwood floors and fireplace, and 1/2 bath on main level. Master bedroom with Master bath alongside 3 additional bedrooms on second level. Nice sized Recreation room on lower level featuring office space or 5th bedroom, wet bar, and plenty of storage. Relax out back on the gorgeous brick paver patio while enjoying views of the pond and nature, feel like you're on a year-round vacation. Within walking distance to schools and nearby plenty of shopping, dining, and entertainment. Schedule your showings today!
Property Specifics
| Single Family | |
| — | |
| — | |
| 1980 | |
| Full | |
| — | |
| No | |
| 0.18 |
| Cook | |
| Courts Of Russetwood | |
| 88 / Monthly | |
| Other | |
| Public | |
| Public Sewer | |
| 09931248 | |
| 03212120160000 |
Nearby Schools
| NAME: | DISTRICT: | DISTANCE: | |
|---|---|---|---|
|
Grade School
Anne Sullivan Elementary School |
23 | — | |
|
Middle School
Macarthur Middle School |
23 | Not in DB | |
|
High School
John Hersey High School |
214 | Not in DB | |
Property History
| DATE: | EVENT: | PRICE: | SOURCE: |
|---|---|---|---|
| 17 Aug, 2018 | Sold | $425,000 | MRED MLS |
| 7 Jul, 2018 | Under contract | $460,000 | MRED MLS |
| — | Last price change | $470,000 | MRED MLS |
| 27 Apr, 2018 | Listed for sale | $499,000 | MRED MLS |
Room Specifics
Total Bedrooms: 5
Bedrooms Above Ground: 4
Bedrooms Below Ground: 1
Dimensions: —
Floor Type: Carpet
Dimensions: —
Floor Type: Carpet
Dimensions: —
Floor Type: Carpet
Dimensions: —
Floor Type: —
Full Bathrooms: 3
Bathroom Amenities: Separate Shower
Bathroom in Basement: 0
Rooms: Recreation Room,Foyer,Bedroom 5
Basement Description: Finished
Other Specifics
| 2 | |
| Concrete Perimeter | |
| — | |
| Porch, Brick Paver Patio | |
| Landscaped,Pond(s),Water View | |
| 8045 | |
| — | |
| Full | |
| Bar-Wet, Hardwood Floors, First Floor Laundry | |
| Range, Microwave, Dishwasher, Refrigerator, Washer, Dryer, Disposal, Stainless Steel Appliance(s) | |
| Not in DB | |
| Sidewalks, Street Lights, Street Paved | |
| — | |
| — | |
| — |
Tax History
| Year | Property Taxes |
|---|---|
| 2018 | $12,184 |
Contact Agent
Nearby Similar Homes
Nearby Sold Comparables
Contact Agent
Listing Provided By
Keller Williams Infinity








