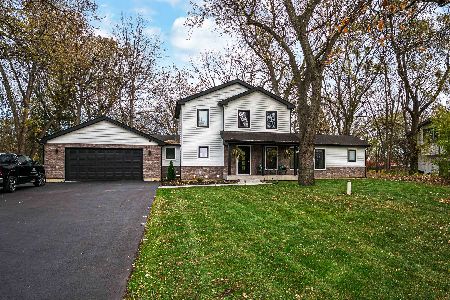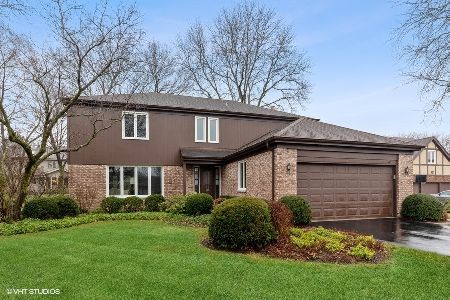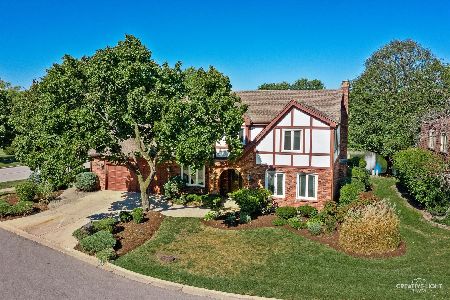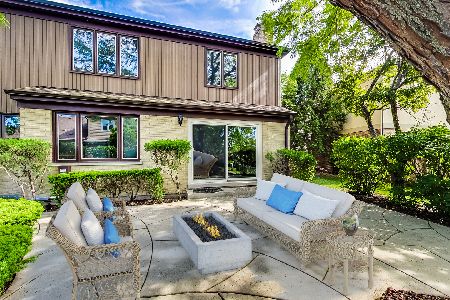2564 Haverhill Court, Arlington Heights, Illinois 60004
$438,000
|
Sold
|
|
| Status: | Closed |
| Sqft: | 3,359 |
| Cost/Sqft: | $141 |
| Beds: | 4 |
| Baths: | 4 |
| Year Built: | 1980 |
| Property Taxes: | $14,409 |
| Days On Market: | 3274 |
| Lot Size: | 0,23 |
Description
"More than generous room sizes" defines this classic custom built tudor.Situated on a private cul-de-sac,this home features 9' ceilings,4 bdrms,3-1/2 baths&sought after 3 car garage.The large welcoming foyer leads to living rm,separate dining rm&includes double crown molding.Kitchen w/eating area&sliders to patio&backyard w/dog run.Ideal for entertaining in the classic family rm boasting brick fireplace,built-in flr to ceiling bookcases,planked flooring,&beamed ceiling.Spacious first flr laundry rm w/cabinets opens to outside&the large garage.Second flr reveals 4 very nice bdrms.The master suite features bdrm w/double walk-in closets,huge master bath w/jacuzzi tub&separate shower plus skylight.Unique private adjoining sitting rm that allows for your choice of uses.Upstairs also includes 2bdrms w/walk-in closets,plus 4th bdrm&full bath.Imagine a bsmt w/44x26 ft rec rm&full bath!2 zone heating ral air.Pull down stairs to attic.Walk to Hersey high&grade school.Design your own upgrades
Property Specifics
| Single Family | |
| — | |
| Tudor | |
| 1980 | |
| Full | |
| — | |
| No | |
| 0.23 |
| Cook | |
| Courts Of Russetwood | |
| 800 / Annual | |
| Other | |
| Lake Michigan | |
| Public Sewer | |
| 09468741 | |
| 03212120220000 |
Nearby Schools
| NAME: | DISTRICT: | DISTANCE: | |
|---|---|---|---|
|
Grade School
Anne Sullivan Elementary School |
23 | — | |
|
Middle School
Macarthur Middle School |
23 | Not in DB | |
|
High School
John Hersey High School |
214 | Not in DB | |
Property History
| DATE: | EVENT: | PRICE: | SOURCE: |
|---|---|---|---|
| 15 Mar, 2017 | Sold | $438,000 | MRED MLS |
| 6 Jan, 2017 | Under contract | $474,900 | MRED MLS |
| 2 Jan, 2017 | Listed for sale | $474,900 | MRED MLS |
Room Specifics
Total Bedrooms: 4
Bedrooms Above Ground: 4
Bedrooms Below Ground: 0
Dimensions: —
Floor Type: Carpet
Dimensions: —
Floor Type: Carpet
Dimensions: —
Floor Type: Carpet
Full Bathrooms: 4
Bathroom Amenities: —
Bathroom in Basement: 1
Rooms: Sitting Room,Recreation Room,Foyer
Basement Description: Finished
Other Specifics
| 3 | |
| Concrete Perimeter | |
| — | |
| Patio | |
| Cul-De-Sac | |
| 105X96 | |
| Pull Down Stair | |
| Full | |
| Bar-Dry, Hardwood Floors | |
| Double Oven, Dishwasher, Refrigerator, Washer, Dryer, Disposal, Trash Compactor | |
| Not in DB | |
| Sidewalks, Street Lights, Street Paved | |
| — | |
| — | |
| — |
Tax History
| Year | Property Taxes |
|---|---|
| 2017 | $14,409 |
Contact Agent
Nearby Similar Homes
Nearby Sold Comparables
Contact Agent
Listing Provided By
Baird & Warner








