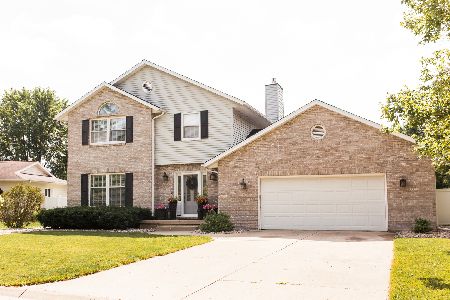2557 Cherie Lane, Ottawa, Illinois 61350
$215,000
|
Sold
|
|
| Status: | Closed |
| Sqft: | 1,900 |
| Cost/Sqft: | $117 |
| Beds: | 3 |
| Baths: | 2 |
| Year Built: | 1994 |
| Property Taxes: | $4,003 |
| Days On Market: | 6150 |
| Lot Size: | 0,27 |
Description
Spacious northside ranch located in popular Gracefield Subd. Easy access to I80 etc. Large Living Room and Family room w/vaulted ceiling, woodburning Fireplace. Formal Dining Room, eatin Kitchen includes appliances. Master bedroom w/private bath. Full basement perfect for finishing. Natural woodwork throughout. Oversized garage and MUCH MORE. HOME WARRANTY INCLUDED! All dimensions are approximate.
Property Specifics
| Single Family | |
| — | |
| — | |
| 1994 | |
| Full | |
| — | |
| No | |
| 0.27 |
| La Salle | |
| — | |
| 0 / Not Applicable | |
| None | |
| Public | |
| Public Sewer | |
| 07162869 | |
| 21011230010000 |
Nearby Schools
| NAME: | DISTRICT: | DISTANCE: | |
|---|---|---|---|
|
Grade School
Jefferson Elementary: K-4th Grad |
141 | — | |
|
Middle School
Shepherd Middle School |
141 | Not in DB | |
|
High School
Ottawa Township High School |
140 | Not in DB | |
Property History
| DATE: | EVENT: | PRICE: | SOURCE: |
|---|---|---|---|
| 9 Jun, 2009 | Sold | $215,000 | MRED MLS |
| 7 May, 2009 | Under contract | $221,900 | MRED MLS |
| 17 Mar, 2009 | Listed for sale | $221,900 | MRED MLS |
Room Specifics
Total Bedrooms: 3
Bedrooms Above Ground: 3
Bedrooms Below Ground: 0
Dimensions: —
Floor Type: Carpet
Dimensions: —
Floor Type: Carpet
Full Bathrooms: 2
Bathroom Amenities: —
Bathroom in Basement: 0
Rooms: —
Basement Description: Unfinished
Other Specifics
| 2 | |
| Concrete Perimeter | |
| Concrete | |
| Patio | |
| Landscaped | |
| 100X120 | |
| — | |
| Yes | |
| Vaulted/Cathedral Ceilings | |
| Range, Refrigerator, Washer, Dryer | |
| Not in DB | |
| Street Lights, Street Paved | |
| — | |
| — | |
| — |
Tax History
| Year | Property Taxes |
|---|---|
| 2009 | $4,003 |
Contact Agent
Contact Agent
Listing Provided By
Coldwell Banker The Real Estate Group





