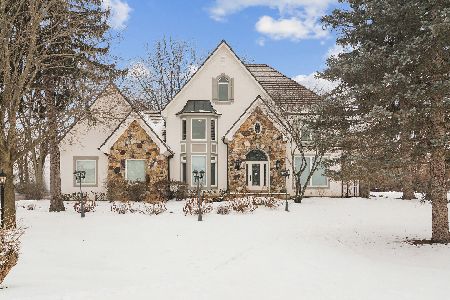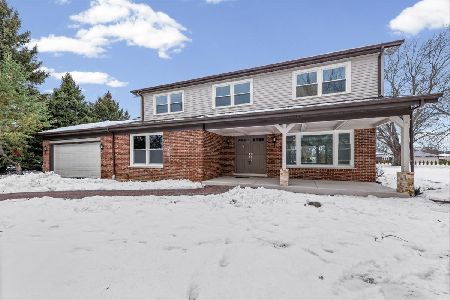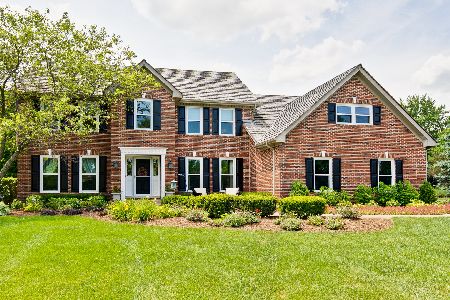2558 Lincoln Avenue, Long Grove, Illinois 60047
$437,000
|
Sold
|
|
| Status: | Closed |
| Sqft: | 2,600 |
| Cost/Sqft: | $173 |
| Beds: | 4 |
| Baths: | 3 |
| Year Built: | 1968 |
| Property Taxes: | $14,437 |
| Days On Market: | 2351 |
| Lot Size: | 0,94 |
Description
Beautifully updated ranch home with fresh paint and new carpeting in desirable Stevenson HS district nestled on almost an acre of land! Luscious landscaping leads you to the homes charming front porch. Gleaming hardwood flooring, open layout and serene views are just a few of the finest details. Entertain in style in your generously sized living and dining area. Spacious kitchen offers double oven, wet-bar, island with breakfast bar, built-in desk and eating area with exterior access. Inviting family room is the heart of the home boasting floor to ceiling stone fireplace, exterior access and views into the kitchen. Master bedroom with ensuite, 3 additional bedrooms, 2 full bathrooms and laundry room complete this homes open-concept floor plan. Combine indoor and outdoor entertainment in your outdoor oasis providing in-ground pool, sun-filled patio and professional landscaping. Welcome Home!
Property Specifics
| Single Family | |
| — | |
| — | |
| 1968 | |
| Full | |
| — | |
| No | |
| 0.94 |
| Lake | |
| Country Club Estates | |
| 50 / Annual | |
| — | |
| Private Well | |
| Septic-Private | |
| 10523331 | |
| 14362030050000 |
Nearby Schools
| NAME: | DISTRICT: | DISTANCE: | |
|---|---|---|---|
|
Grade School
Kildeer Countryside Elementary S |
96 | — | |
|
Middle School
Woodlawn Middle School |
96 | Not in DB | |
|
High School
Adlai E Stevenson High School |
125 | Not in DB | |
Property History
| DATE: | EVENT: | PRICE: | SOURCE: |
|---|---|---|---|
| 15 Nov, 2019 | Sold | $437,000 | MRED MLS |
| 25 Sep, 2019 | Under contract | $450,000 | MRED MLS |
| 19 Sep, 2019 | Listed for sale | $450,000 | MRED MLS |
Room Specifics
Total Bedrooms: 4
Bedrooms Above Ground: 4
Bedrooms Below Ground: 0
Dimensions: —
Floor Type: Carpet
Dimensions: —
Floor Type: Carpet
Dimensions: —
Floor Type: Carpet
Full Bathrooms: 3
Bathroom Amenities: Soaking Tub
Bathroom in Basement: 0
Rooms: Eating Area,Foyer
Basement Description: Unfinished
Other Specifics
| 3 | |
| — | |
| Asphalt | |
| Patio, In Ground Pool, Storms/Screens | |
| Landscaped | |
| 82X76X253X151X298 | |
| — | |
| Full | |
| Bar-Wet, Hardwood Floors, Wood Laminate Floors, First Floor Bedroom, First Floor Full Bath | |
| Range, Dishwasher, Refrigerator, Bar Fridge, Washer, Dryer | |
| Not in DB | |
| Street Paved | |
| — | |
| — | |
| Attached Fireplace Doors/Screen |
Tax History
| Year | Property Taxes |
|---|---|
| 2019 | $14,437 |
Contact Agent
Nearby Similar Homes
Nearby Sold Comparables
Contact Agent
Listing Provided By
RE/MAX Top Performers







